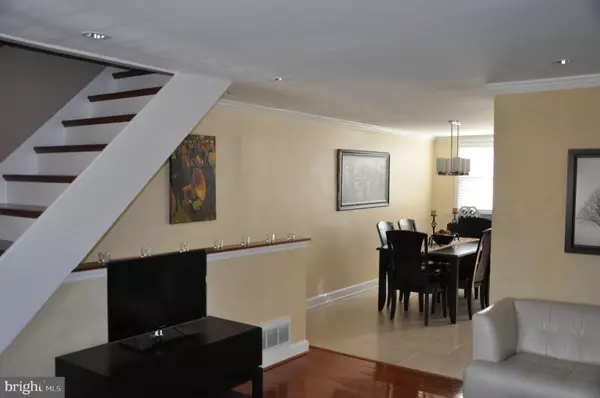$160,000
$160,799
0.5%For more information regarding the value of a property, please contact us for a free consultation.
3 Beds
2 Baths
1,152 SqFt
SOLD DATE : 08/09/2019
Key Details
Sold Price $160,000
Property Type Townhouse
Sub Type Interior Row/Townhouse
Listing Status Sold
Purchase Type For Sale
Square Footage 1,152 sqft
Price per Sqft $138
Subdivision Westbrook Park
MLS Listing ID PADE489778
Sold Date 08/09/19
Style Other
Bedrooms 3
Full Baths 1
Half Baths 1
HOA Y/N N
Abv Grd Liv Area 1,152
Originating Board BRIGHT
Year Built 1949
Annual Tax Amount $5,400
Tax Year 2018
Lot Size 2,309 Sqft
Acres 0.05
Lot Dimensions 16.00 x 140.00
Property Description
You must see this Westbrook Park home to appreciate it's true beauty! The curb appeal that this home offers is just the beginning. The pent roof & custom brick steps will be the first of many custom features you will experience as you enter the home. The inviting formal living room offers hardwood floors, crown molding & recessed lighting. As you make your way to the dining room you can't help but notice the ceramic tile & continuation of the crown molding as this open floor plan leads you to an unbelievable kitchen featuring granite countertops, stainless steel appliances, marble backsplash, recessed lighting & breakfast bar. The open banister staircase with solid oak treads leads to 3 spacious bedrooms on the 2nd floor with newer carpets throughout. The master bedroom includes a large closet. The 2nd floor bathroom has been completely renovated and finished with marble tile on the floors & tub surround. The full finished basement has recessed lighting, an area for entertaining with a built-in surround sound system, a huge walk-in closest offering tons of storage and a half bathroom finished in white marble flooring. The large mudroom/laundry room provides outside access to private off-street parking & a fenced in rear yard with a shed. This completely renovated & updated home also features: newer HVAC, newer energy efficient windows throughout with custom blinds and a security system with hardwired smoke & carbon monoxide detectors. There's no denying the quality finishes that this home has to offer, as well as the pride of ownership that shows throughout. Your search is over...welcome home!
Location
State PA
County Delaware
Area Upper Darby Twp (10416)
Zoning RESIDENTIAL
Rooms
Other Rooms Living Room, Dining Room, Kitchen, Basement
Basement Full, Fully Finished, Heated, Outside Entrance, Poured Concrete, Rear Entrance
Interior
Interior Features Carpet, Ceiling Fan(s), Combination Kitchen/Dining, Crown Moldings, Dining Area, Floor Plan - Open, Recessed Lighting, Upgraded Countertops, Window Treatments, Wood Floors
Hot Water Natural Gas
Heating Forced Air
Cooling Central A/C
Flooring Ceramic Tile, Carpet, Hardwood, Marble
Equipment Built-In Microwave, Cooktop, Dishwasher, Disposal, ENERGY STAR Refrigerator, ENERGY STAR Dishwasher, Oven - Self Cleaning, Oven/Range - Electric, Stainless Steel Appliances, Water Heater
Fireplace N
Appliance Built-In Microwave, Cooktop, Dishwasher, Disposal, ENERGY STAR Refrigerator, ENERGY STAR Dishwasher, Oven - Self Cleaning, Oven/Range - Electric, Stainless Steel Appliances, Water Heater
Heat Source Natural Gas
Laundry Basement
Exterior
Waterfront N
Water Access N
Roof Type Flat
Accessibility None
Parking Type Driveway, Off Street, On Street
Garage N
Building
Story 2
Sewer Public Sewer
Water Public
Architectural Style Other
Level or Stories 2
Additional Building Above Grade, Below Grade
Structure Type Dry Wall
New Construction N
Schools
Elementary Schools Westbrook Park
High Schools Upper Darby Senior
School District Upper Darby
Others
Pets Allowed Y
Senior Community No
Tax ID 16-13-02521-00
Ownership Fee Simple
SqFt Source Estimated
Security Features Smoke Detector,Security System,Carbon Monoxide Detector(s)
Acceptable Financing Conventional, FHA, VA, Cash
Horse Property N
Listing Terms Conventional, FHA, VA, Cash
Financing Conventional,FHA,VA,Cash
Special Listing Condition Standard
Pets Description Cats OK, Dogs OK
Read Less Info
Want to know what your home might be worth? Contact us for a FREE valuation!

Our team is ready to help you sell your home for the highest possible price ASAP

Bought with Philip Winicov • RE/MAX Executive Realty

“Molly's job is to find and attract mastery-based agents to the office, protect the culture, and make sure everyone is happy! ”






