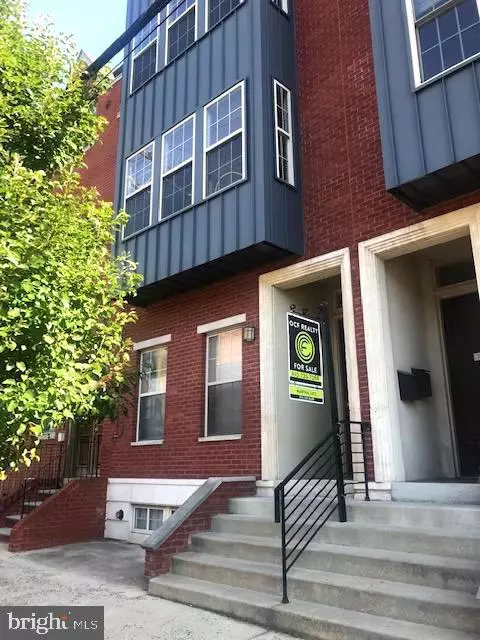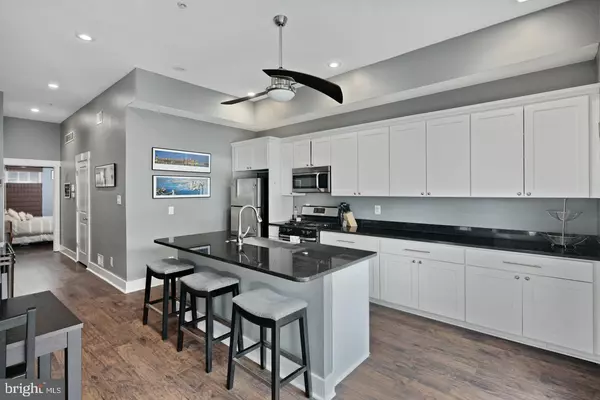$346,500
$340,000
1.9%For more information regarding the value of a property, please contact us for a free consultation.
2 Beds
2 Baths
1,522 SqFt
SOLD DATE : 08/09/2019
Key Details
Sold Price $346,500
Property Type Condo
Sub Type Condo/Co-op
Listing Status Sold
Purchase Type For Sale
Square Footage 1,522 sqft
Price per Sqft $227
Subdivision Francisville
MLS Listing ID PAPH811740
Sold Date 08/09/19
Style Bi-level
Bedrooms 2
Full Baths 2
Condo Fees $195/mo
HOA Y/N N
Abv Grd Liv Area 1,522
Originating Board BRIGHT
Year Built 2011
Annual Tax Amount $3,479
Tax Year 2020
Lot Dimensions 18.00 x 66.00
Property Description
Walk into this bi-level condo to find super high ceilings and a classic black and white kitchen renovated in 2014. The kitchen has a great island in the center with sink and dishwasher, one full wall of cabinets along side the fridge allows for tons of storage, with bar setup including wine fridge on the opposite wall. The kitchen has still more space for an eat-in kitchen table and large sliding doors to the even larger patio. Let your imagination run wild with the size of this patio- put planters all around the sides and create an oasis to grill and chill. Back inside, the main level also includes the master bedroom with walk through closets to the en suite master bathroom. The lower level again has high ceilings in the spacious living room with built-ins perfect for your entertainment system. This level also includes the 2nd full bathroom with whirlpool tub and laundry. The 2nd bedroom has two full windows allowing for plenty of light in the lower level. Tenant occupied until 7/31/19. Come check it out to see for yourself how great this condo really is!
Location
State PA
County Philadelphia
Area 19130 (19130)
Zoning CMX2
Rooms
Basement Fully Finished
Main Level Bedrooms 1
Interior
Interior Features Breakfast Area, Built-Ins, Ceiling Fan(s), Entry Level Bedroom, Kitchen - Eat-In, Kitchen - Island, Recessed Lighting, Sprinkler System, Stall Shower, Wood Floors
Heating Forced Air
Cooling Central A/C
Flooring Hardwood
Equipment Built-In Microwave, Dishwasher, Dryer - Front Loading, Oven/Range - Gas, Refrigerator, Stainless Steel Appliances, Washer - Front Loading
Window Features Double Pane
Appliance Built-In Microwave, Dishwasher, Dryer - Front Loading, Oven/Range - Gas, Refrigerator, Stainless Steel Appliances, Washer - Front Loading
Heat Source Natural Gas
Laundry Washer In Unit, Dryer In Unit
Exterior
Exterior Feature Patio(s), Enclosed
Fence Fully, Vinyl
Amenities Available None
Waterfront N
Water Access N
View City
Roof Type Fiberglass
Accessibility None
Porch Patio(s), Enclosed
Parking Type On Street
Garage N
Building
Story 2
Unit Features Garden 1 - 4 Floors
Sewer Public Sewer
Water Public
Architectural Style Bi-level
Level or Stories 2
Additional Building Above Grade, Below Grade
New Construction N
Schools
Elementary Schools Laura W. Waring School
Middle Schools Laura W. Waring School
High Schools Benjamin Franklin
School District The School District Of Philadelphia
Others
Pets Allowed Y
HOA Fee Include Insurance,Water
Senior Community No
Tax ID 888154208
Ownership Condominium
Acceptable Financing Cash, Conventional, FHA
Listing Terms Cash, Conventional, FHA
Financing Cash,Conventional,FHA
Special Listing Condition Standard
Pets Description No Pet Restrictions
Read Less Info
Want to know what your home might be worth? Contact us for a FREE valuation!

Our team is ready to help you sell your home for the highest possible price ASAP

Bought with Jeffrey Block • Compass RE

“Molly's job is to find and attract mastery-based agents to the office, protect the culture, and make sure everyone is happy! ”






