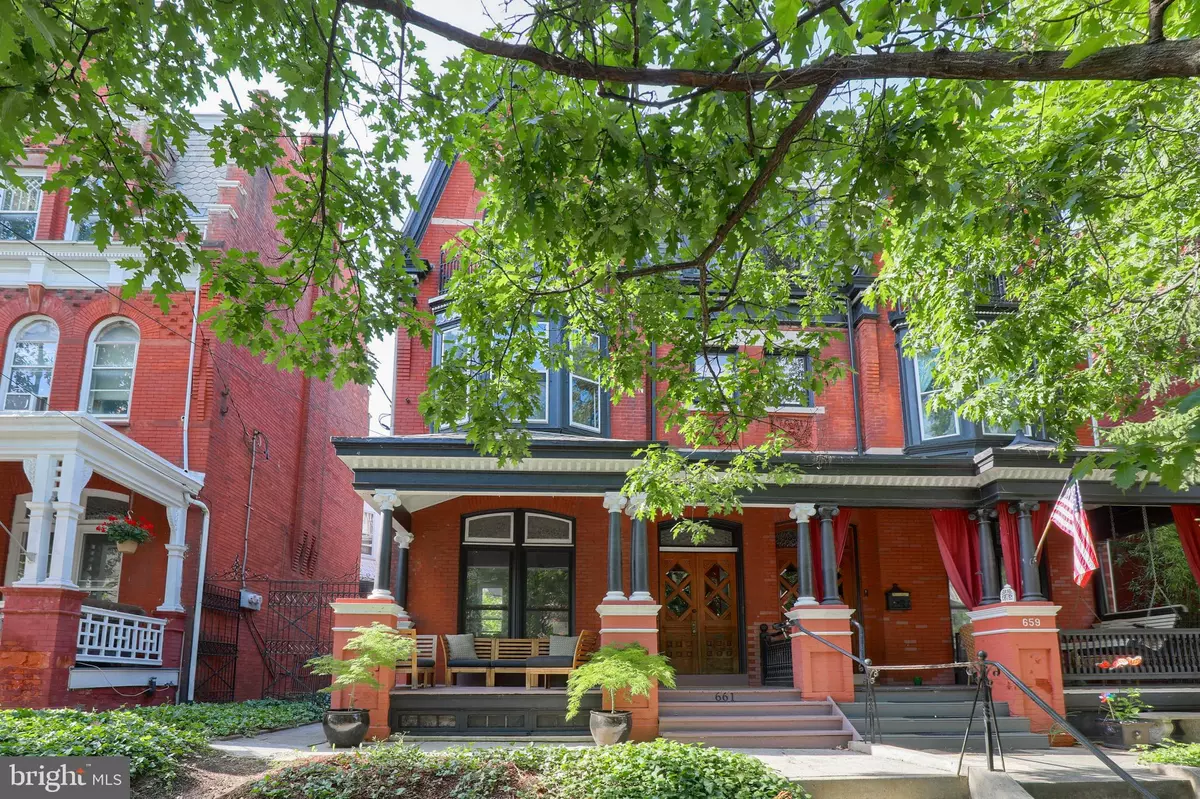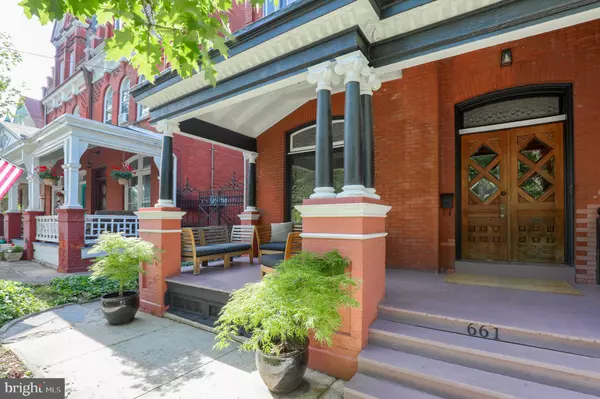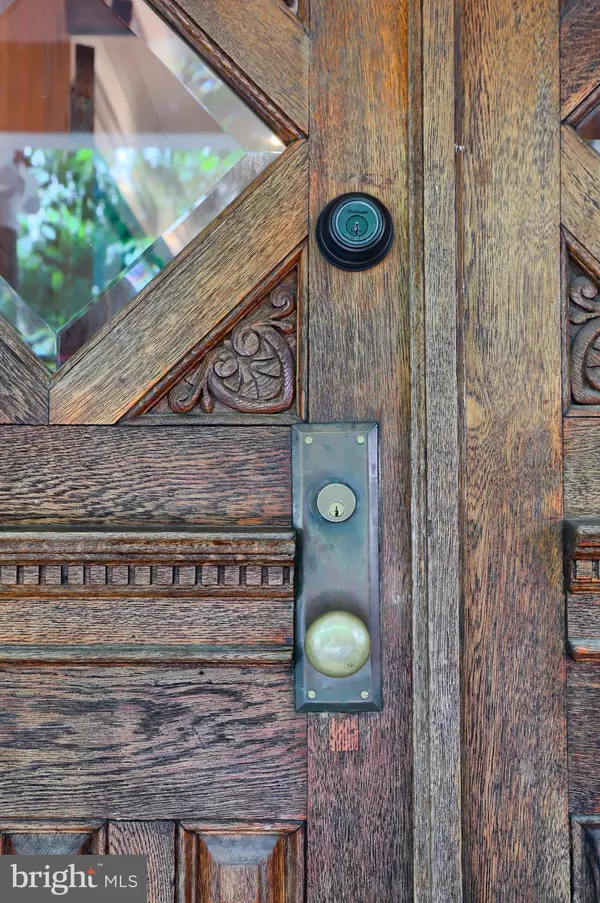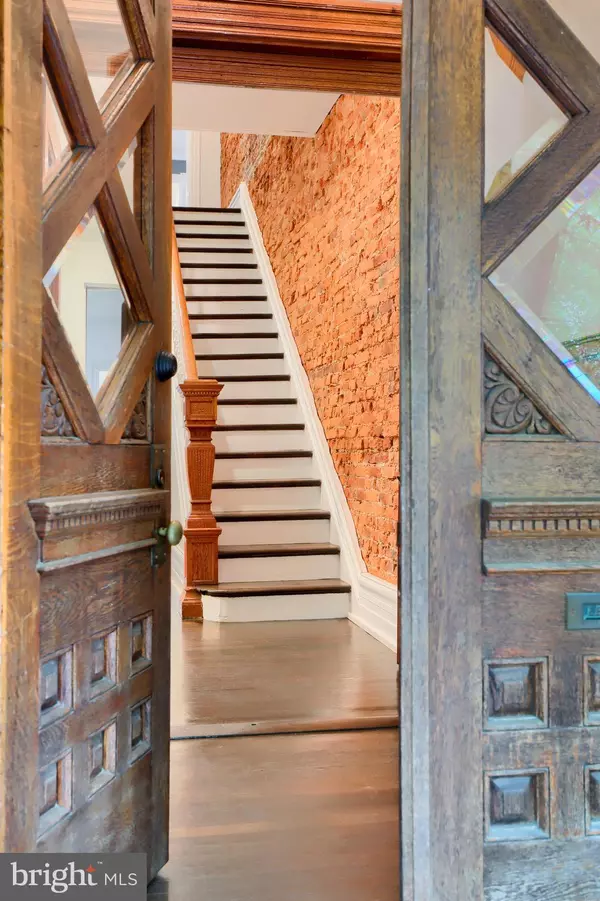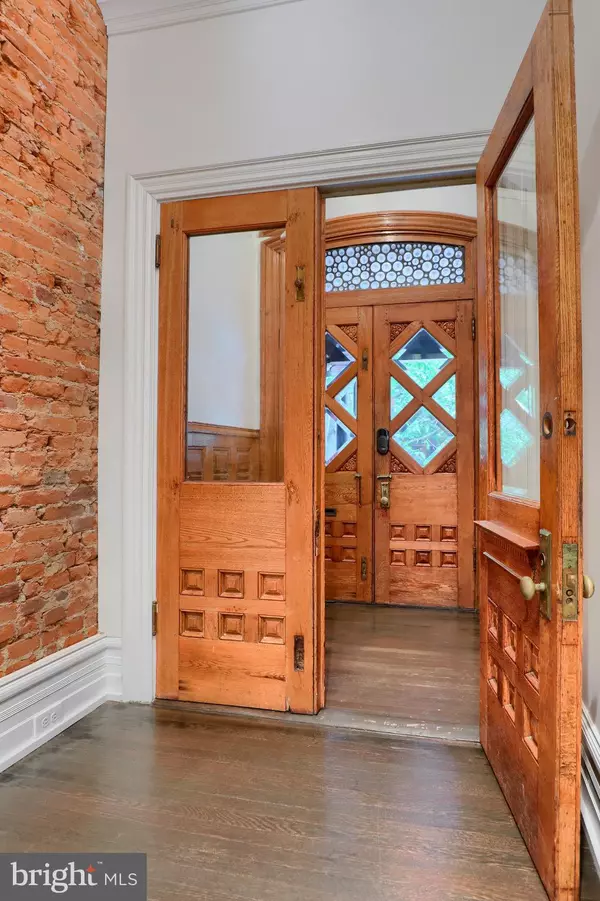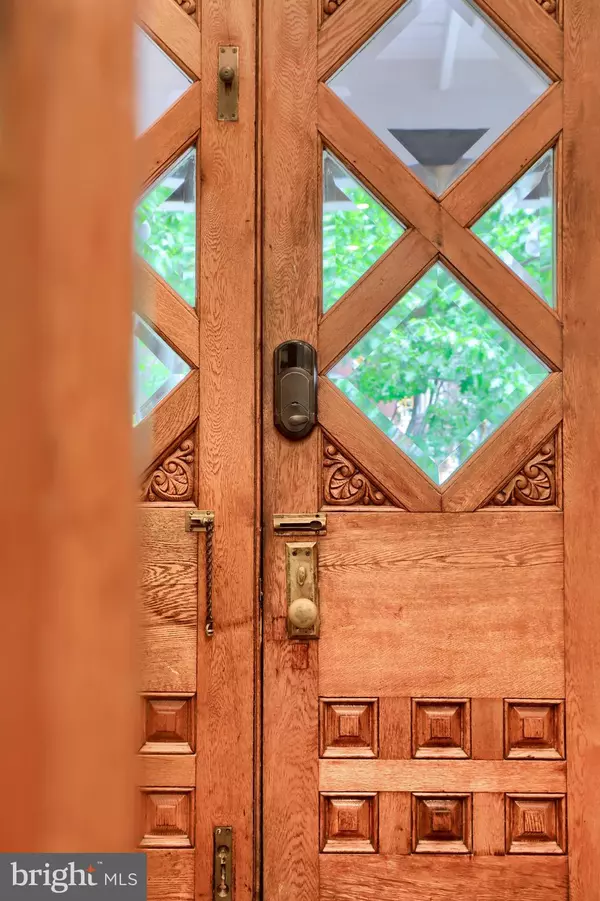$485,000
$525,000
7.6%For more information regarding the value of a property, please contact us for a free consultation.
4 Beds
4 Baths
3,107 SqFt
SOLD DATE : 08/09/2019
Key Details
Sold Price $485,000
Property Type Townhouse
Sub Type End of Row/Townhouse
Listing Status Sold
Purchase Type For Sale
Square Footage 3,107 sqft
Price per Sqft $156
Subdivision Chestnut Hill
MLS Listing ID PALA134728
Sold Date 08/09/19
Style Victorian
Bedrooms 4
Full Baths 3
Half Baths 1
HOA Y/N N
Abv Grd Liv Area 3,107
Originating Board BRIGHT
Year Built 1900
Annual Tax Amount $9,139
Tax Year 2020
Lot Size 3,920 Sqft
Acres 0.09
Lot Dimensions 0.00 x 0.00
Property Description
This is a rare opportunity to own a timeless, fully updated Victorian beauty in Chestnut Hill. 661 W Chestnut Street has a ton of original character throughout that is complimented with a simple and modern aesthetic. Seemingly built for entertaining in 1900, the first floor maintains a living room, dining room and custom kitchen while still feeling like a social, open concept. Walk through the spacious, white kitchen to a gorgeous sunroom addition which features 2 stories of large, full light windows and hardwood flooring. The layout is family-friendly, with 3 bedrooms and 2 full baths on the second floor. The master suite has modern amenities and conveniences that you would typically only find in a new build. Within the master bath you'll find a large marble walk in shower, double vanity, large walk in closet and a front loading washer and dryer. Just when you think it can't get anymore beautiful, you see the 3rd floor guest suite. The windows and doors in this space are stunning, and the clean, modern bathroom makes it the perfect sanctuary for your guests. The character, updates and location of this home are one of a kind!
Location
State PA
County Lancaster
Area Lancaster City (10533)
Zoning 113 RES: 1 FAM DWLG
Rooms
Other Rooms Living Room, Dining Room, Kitchen, Sun/Florida Room
Basement Full
Interior
Interior Features Built-Ins, Kitchen - Island, WhirlPool/HotTub, Wood Floors
Hot Water Natural Gas
Heating Hot Water, Radiator
Cooling Wall Unit
Flooring Hardwood, Ceramic Tile
Fireplaces Number 2
Equipment Dishwasher, Dryer - Front Loading, Stainless Steel Appliances, Washer - Front Loading, Washer/Dryer Stacked
Appliance Dishwasher, Dryer - Front Loading, Stainless Steel Appliances, Washer - Front Loading, Washer/Dryer Stacked
Heat Source Natural Gas, Electric
Laundry Upper Floor
Exterior
Utilities Available Cable TV Available, Electric Available, Natural Gas Available
Water Access N
View City
Accessibility None
Garage N
Building
Story 3+
Sewer Public Sewer
Water Public
Architectural Style Victorian
Level or Stories 3+
Additional Building Above Grade, Below Grade
New Construction N
Schools
School District School District Of Lancaster
Others
Senior Community No
Tax ID 335-80060-0-0000
Ownership Fee Simple
SqFt Source Estimated
Acceptable Financing Cash, Conventional
Listing Terms Cash, Conventional
Financing Cash,Conventional
Special Listing Condition Standard
Read Less Info
Want to know what your home might be worth? Contact us for a FREE valuation!

Our team is ready to help you sell your home for the highest possible price ASAP

Bought with Gretchen T. Raad • Berkshire Hathaway HomeServices Homesale Realty

“Molly's job is to find and attract mastery-based agents to the office, protect the culture, and make sure everyone is happy! ”

