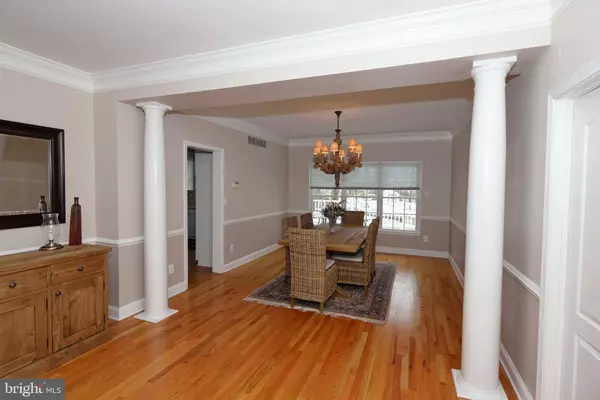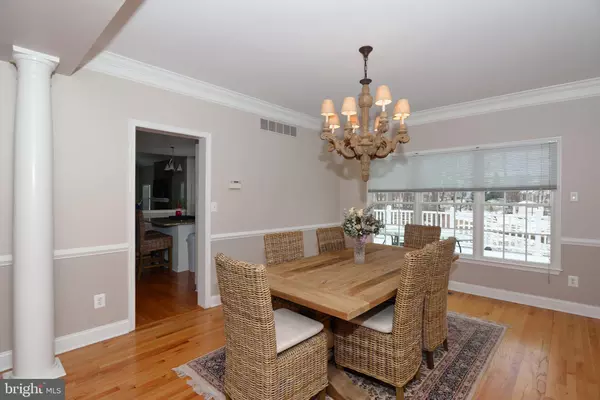$540,000
$555,000
2.7%For more information regarding the value of a property, please contact us for a free consultation.
4 Beds
4 Baths
4,223 SqFt
SOLD DATE : 08/09/2019
Key Details
Sold Price $540,000
Property Type Single Family Home
Sub Type Detached
Listing Status Sold
Purchase Type For Sale
Square Footage 4,223 sqft
Price per Sqft $127
Subdivision Mainland Ridge
MLS Listing ID PAMC510042
Sold Date 08/09/19
Style Colonial
Bedrooms 4
Full Baths 3
Half Baths 1
HOA Y/N N
Abv Grd Liv Area 3,399
Originating Board BRIGHT
Year Built 1994
Annual Tax Amount $11,098
Tax Year 2020
Lot Size 0.822 Acres
Acres 0.82
Property Description
Stately Colonial home situated atop a corner lot in sought after Mainland Ridge. This gorgeous home features beautiful hardwood floors throughout most of the first floor and a dramatic two story foyer. Make meals and memories in the light filled gourmet kitchen offering center island with gas cooktop stove, wall oven, stainless steel appliances, granite counters, and tile backsplash. Sunken family room is welcoming with wall to wall carpet, gas fireplace with brick surround, and second staircase. Formal living room and dining room located off the kitchen with chair rail and crown moulding. Next you will find the spacious sunroom with tile flooring, palladium window, and double doors leading out to rear deck with a retractable sunshade. Mud room and laundry area with utility sink provides access to the garage and helps to keep all the dirt at bay. Three car garage has ample room to store your vehicles and all your outdoor equipment. Upstairs double doors lead you to the Master Suite with sitting area, large walk in closet, vanity with sink, and the luxurious en Suite bath. Complete with large soaking tub, stall shower, and double vanity. Three additional bedrooms all with double closets and an updated full bath complete the second floor. Finished Daylight Walk Out Basement with lower paver patio offers a Kitchenette and full bath. Seller is sad to leave this wonderful community. Seller is a PA licensed Realtor.
Location
State PA
County Montgomery
Area Lower Salford Twp (10650)
Zoning R1
Rooms
Other Rooms Living Room, Dining Room, Bedroom 2, Bedroom 3, Bedroom 4, Kitchen, Game Room, Family Room, Bedroom 1, Sun/Florida Room, Mud Room, Media Room
Basement Full, Daylight, Full, Drainage System, Heated, Outside Entrance
Interior
Interior Features Family Room Off Kitchen, Dining Area, Kitchen - Island, Kitchen - Eat-In, Primary Bath(s), Recessed Lighting, Upgraded Countertops, Wood Floors
Heating Central
Cooling Central A/C
Flooring Hardwood, Carpet, Ceramic Tile
Fireplaces Number 1
Fireplaces Type Brick, Gas/Propane
Equipment Built-In Microwave, Built-In Range, Dishwasher, Dryer, Refrigerator, Freezer, Washer
Fireplace Y
Appliance Built-In Microwave, Built-In Range, Dishwasher, Dryer, Refrigerator, Freezer, Washer
Heat Source Natural Gas
Laundry Main Floor
Exterior
Garage Garage - Side Entry, Garage Door Opener, Inside Access
Garage Spaces 3.0
Waterfront N
Water Access N
Roof Type Asphalt,Shingle
Accessibility None
Parking Type Attached Garage, Driveway
Attached Garage 3
Total Parking Spaces 3
Garage Y
Building
Lot Description Corner, Front Yard, Rear Yard, SideYard(s)
Story 2
Sewer Public Sewer
Water Public
Architectural Style Colonial
Level or Stories 2
Additional Building Above Grade, Below Grade
Structure Type Dry Wall
New Construction N
Schools
Middle Schools Indian Valley
High Schools Souderton Area Senior
School District Souderton Area
Others
Senior Community No
Tax ID 50-00-01367-446
Ownership Fee Simple
SqFt Source Assessor
Acceptable Financing Cash, Conventional
Horse Property N
Listing Terms Cash, Conventional
Financing Cash,Conventional
Special Listing Condition Standard
Read Less Info
Want to know what your home might be worth? Contact us for a FREE valuation!

Our team is ready to help you sell your home for the highest possible price ASAP

Bought with Ralph A Chiodo • EXP Realty, LLC

“Molly's job is to find and attract mastery-based agents to the office, protect the culture, and make sure everyone is happy! ”






