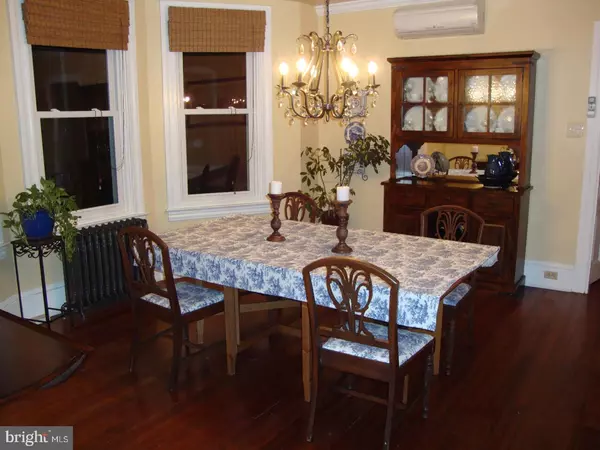$285,000
$285,000
For more information regarding the value of a property, please contact us for a free consultation.
4 Beds
3 Baths
2,960 SqFt
SOLD DATE : 08/09/2019
Key Details
Sold Price $285,000
Property Type Single Family Home
Sub Type Twin/Semi-Detached
Listing Status Sold
Purchase Type For Sale
Square Footage 2,960 sqft
Price per Sqft $96
Subdivision Chestnut Hill
MLS Listing ID PALA132402
Sold Date 08/09/19
Style Colonial
Bedrooms 4
Full Baths 2
Half Baths 1
HOA Y/N N
Abv Grd Liv Area 2,960
Originating Board BRIGHT
Year Built 1920
Annual Tax Amount $7,363
Tax Year 2020
Lot Size 3,484 Sqft
Acres 0.08
Lot Dimensions 0.00 x 0.00
Property Description
Beautifully updated row home in the northwest quadrant of the city. This home has the perfect balance of historical charm and modern convenience. The character of the wood floors, crown molding, high ceilings, wooden pocket door, and stained glass window will make you feel as though you have stepped back in time. The stainless steel appliances in the kitchen, the double undermount sink in the master bathroom, and the abundant storage throughout the house help modern life flow with ease. The large living spaces are great for entertaining as is the brick patio in the fenced in back yard. An ornate open staircase featuring beautiful stained glass ascends to the second floor. Two bedrooms are featured on the second floor. Massive master features walk-in closet, modern hardwood, two skylights, exposed brick and spacious bath with roman shower. A second bedroom with a bay window and three closets and a hall bath complete the second floor. There are two bedrooms on the third floor along with a large closet, an additional cedar lined closet, and ornate original windows. Full-length basement provides all the storage one could need, and access to the back yard. In the beautiful and quiet Chestnut Hill neighborhood with in walking distance to many parks, renowned restaurants, central market, downtown shops, and Franklin & Marshall College. Easy access to Rt 30/283 and all of the "pikes."
Location
State PA
County Lancaster
Area Lancaster City (10533)
Zoning RESID
Rooms
Basement Unfinished
Main Level Bedrooms 4
Interior
Interior Features Carpet, Cedar Closet(s), Ceiling Fan(s), Crown Moldings, Dining Area, Primary Bath(s), Recessed Lighting, Skylight(s), Stain/Lead Glass, Wood Floors
Hot Water Natural Gas
Heating Radiant
Cooling Heat Pump(s)
Flooring Carpet, Hardwood, Laminated, Tile/Brick
Fireplaces Number 1
Fireplaces Type Gas/Propane
Equipment Built-In Range, Dishwasher, Disposal, Dryer, Dryer - Electric, Dryer - Front Loading, Dual Flush Toilets, Freezer, Icemaker, Oven - Single, Oven - Self Cleaning, Oven/Range - Gas, Refrigerator, Stainless Steel Appliances, Washer, Water Heater
Fireplace Y
Window Features Bay/Bow,Double Pane,Skylights,Storm,Vinyl Clad
Appliance Built-In Range, Dishwasher, Disposal, Dryer, Dryer - Electric, Dryer - Front Loading, Dual Flush Toilets, Freezer, Icemaker, Oven - Single, Oven - Self Cleaning, Oven/Range - Gas, Refrigerator, Stainless Steel Appliances, Washer, Water Heater
Heat Source Natural Gas
Laundry Main Floor
Exterior
Exterior Feature Patio(s)
Fence Wood
Utilities Available Cable TV, Electric Available, Natural Gas Available, Phone Available, Sewer Available
Water Access N
View City
Roof Type Rubber,Slate
Accessibility None
Porch Patio(s)
Road Frontage Boro/Township
Garage N
Building
Story 3+
Foundation Stone
Sewer Public Sewer
Water Public
Architectural Style Colonial
Level or Stories 3+
Additional Building Above Grade, Below Grade
Structure Type Dry Wall,Plaster Walls,9'+ Ceilings,Vaulted Ceilings
New Construction N
Schools
School District School District Of Lancaster
Others
Senior Community No
Tax ID 339-67099-0-0000
Ownership Fee Simple
SqFt Source Estimated
Security Features Carbon Monoxide Detector(s),Smoke Detector
Acceptable Financing Cash, Conventional, FHA, VA
Listing Terms Cash, Conventional, FHA, VA
Financing Cash,Conventional,FHA,VA
Special Listing Condition Standard
Read Less Info
Want to know what your home might be worth? Contact us for a FREE valuation!

Our team is ready to help you sell your home for the highest possible price ASAP

Bought with David Moore • RE/MAX PREMIER EXECUTIVES

“Molly's job is to find and attract mastery-based agents to the office, protect the culture, and make sure everyone is happy! ”






