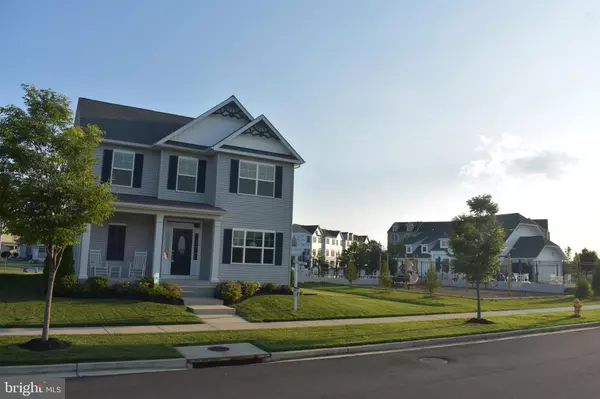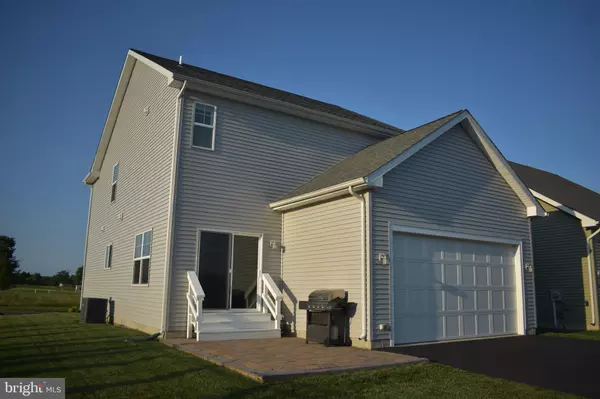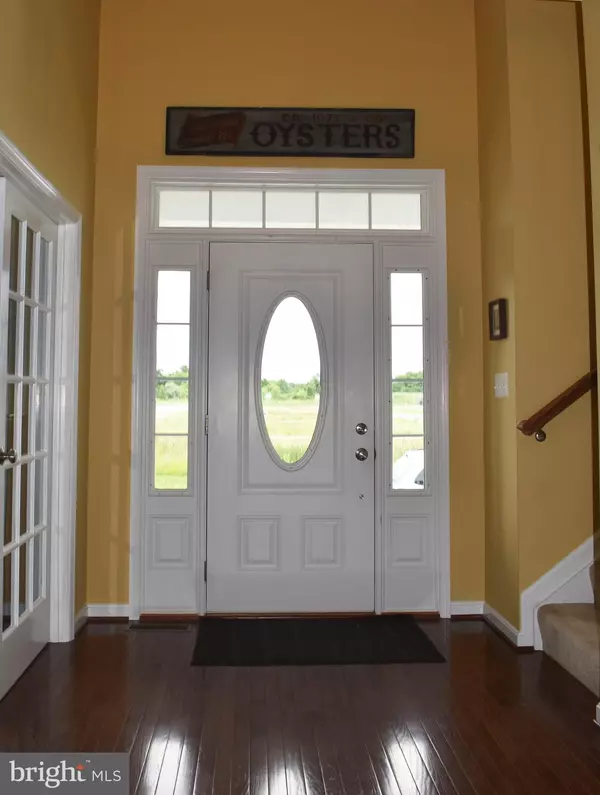$425,000
$435,900
2.5%For more information regarding the value of a property, please contact us for a free consultation.
4 Beds
3 Baths
2,358 SqFt
SOLD DATE : 08/12/2019
Key Details
Sold Price $425,000
Property Type Single Family Home
Sub Type Detached
Listing Status Sold
Purchase Type For Sale
Square Footage 2,358 sqft
Price per Sqft $180
Subdivision Ellendale
MLS Listing ID MDQA140350
Sold Date 08/12/19
Style Contemporary
Bedrooms 4
Full Baths 2
Half Baths 1
HOA Fees $95/mo
HOA Y/N Y
Abv Grd Liv Area 2,358
Originating Board BRIGHT
Year Built 2013
Annual Tax Amount $4,032
Tax Year 2019
Lot Size 6,500 Sqft
Acres 0.15
Property Description
Beautiful 4 Bedroom 2.5 Bath home in desirable neighborhood and School District. Open main floor plan with gorgeoushardwood floors, gas fireplace in spacious living room, and a wonderful main floor home office/study that could be easily converted to a 5th bedroom or playroom. The Kitchen has upgraded cabinetry, stainless steel Energy Star Rated appliances, and granite countertops with a large breakfast bar that looks towards the oversized dining area- perfect for entertaining. Step out on to the brick patio to barbecue while the family enjoys the community pools and playground just steps away. Walk up the steps of the Grand Foyer to the newly carpeted 2ndFloor and be wowed by the 4 large bedrooms, one of which is the Master Suite that boasts a walk-in closet and large on-suite with upgraded jetted tub, separate shower, and double sink vanity. Special added features of this home Large 2-car rear entrance garage, upgraded to an oversized entrance of 8 feet. Oversized driveway that easily accommodates 6 vehicles or perfect for children outdoor play area. A door entrance, temperature controlled basement that is terrific for storage. In addition to the Club House, Swimming Pools, and Playground right next door to the home, there is also on-site boat and trailer storage, walking trails, and pier (perfect for fishing and crabbing). Incredibly convenient to the Chesapeake Bay, restaurants, shopping, and schools. This could be your new home! Must See!! For more information please 301-291-7571.
Location
State MD
County Queen Annes
Zoning SMPD
Rooms
Basement Interior Access
Interior
Interior Features Attic, Primary Bath(s)
Hot Water Electric
Heating Forced Air
Cooling Central A/C
Flooring Carpet, Ceramic Tile, Hardwood
Fireplaces Number 1
Equipment Microwave, Stainless Steel Appliances, Oven/Range - Electric, Dryer, Washer
Fireplace Y
Appliance Microwave, Stainless Steel Appliances, Oven/Range - Electric, Dryer, Washer
Heat Source Natural Gas
Exterior
Parking Features Inside Access, Garage Door Opener, Garage - Rear Entry
Garage Spaces 2.0
Amenities Available Tot Lots/Playground, Club House, Swimming Pool
Water Access N
Roof Type Architectural Shingle
Accessibility None
Attached Garage 2
Total Parking Spaces 2
Garage Y
Building
Story 2.5
Sewer Public Sewer
Water Public
Architectural Style Contemporary
Level or Stories 2.5
Additional Building Above Grade, Below Grade
New Construction N
Schools
School District Queen Anne'S County Public Schools
Others
HOA Fee Include Trash
Senior Community No
Tax ID 04-122313
Ownership Fee Simple
SqFt Source Assessor
Special Listing Condition Standard
Read Less Info
Want to know what your home might be worth? Contact us for a FREE valuation!

Our team is ready to help you sell your home for the highest possible price ASAP

Bought with Huihui Zeng • Allbest Realty Inc.
“Molly's job is to find and attract mastery-based agents to the office, protect the culture, and make sure everyone is happy! ”






