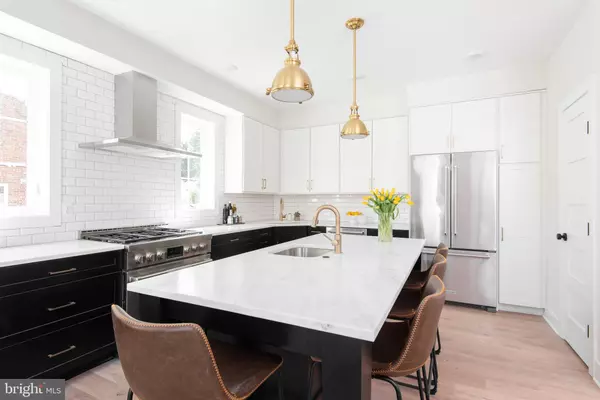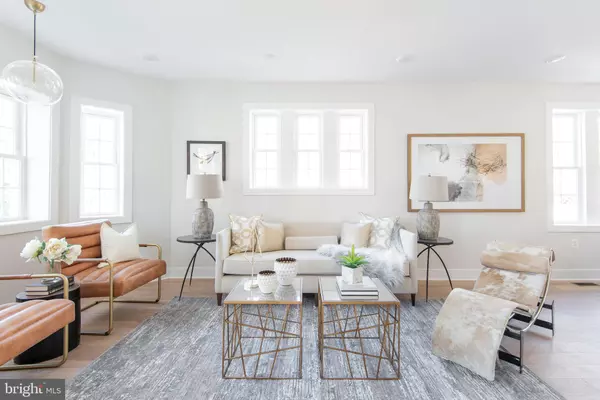$1,650,000
$1,670,000
1.2%For more information regarding the value of a property, please contact us for a free consultation.
5 Beds
5 Baths
3,419 SqFt
SOLD DATE : 08/09/2019
Key Details
Sold Price $1,650,000
Property Type Townhouse
Sub Type End of Row/Townhouse
Listing Status Sold
Purchase Type For Sale
Square Footage 3,419 sqft
Price per Sqft $482
Subdivision Friendship Heights
MLS Listing ID DCDC421856
Sold Date 08/09/19
Style Traditional
Bedrooms 5
Full Baths 4
Half Baths 1
HOA Y/N N
Abv Grd Liv Area 2,442
Originating Board BRIGHT
Year Built 1927
Annual Tax Amount $6,631
Tax Year 2019
Lot Size 3,320 Sqft
Acres 0.08
Property Description
This stunning, brand new development home in the heart of Friendship Heights has been transformed into an urban-suburban oasis primed for luxurious city living! No detail has been overlooked in this fully renovated and expanded 5 bedroom, 4.5 bath semi-detached row home. Open floor plan, white oak hardwood floors and abundant natural light. High-end finishes and beautiful architectural details throughout, to include designer lighting & fixtures and an exquisite entryway floor-to-ceiling coffered accent wall. Sleek & modern chef's kitchen outfitted with quartzite countertops, stainless appliances and large center island. A true getaway, the master suite encompasses the entire 3rd floor complete with sitting room, private balcony with treetop views, five-piece luxury bath, built-ins and walk-in closet. Light-filled, fully finished lower level includes a rec room, guest suite with full bed & en-suite bath, and abundant storage. Main level deck, large yard, and two car parking. Very short walking distance to the Friendship Heights metro and literally steps to all the restaurants and shopping at Mazza Gallerie. Less than a mile from Janney, Deal, and Wilson High School.
Location
State DC
County Washington
Zoning R-2
Rooms
Basement Fully Finished
Interior
Interior Features Built-Ins, Wood Floors, Walk-in Closet(s), Recessed Lighting, Pantry, Kitchen - Gourmet, Floor Plan - Open
Heating Forced Air
Cooling Central A/C
Equipment Built-In Microwave, Built-In Range, Dishwasher, Disposal, Dryer - Front Loading, Energy Efficient Appliances, Range Hood, Stainless Steel Appliances, Washer - Front Loading
Fireplace N
Window Features Bay/Bow
Appliance Built-In Microwave, Built-In Range, Dishwasher, Disposal, Dryer - Front Loading, Energy Efficient Appliances, Range Hood, Stainless Steel Appliances, Washer - Front Loading
Heat Source Natural Gas
Laundry Upper Floor
Exterior
Exterior Feature Balcony, Deck(s), Patio(s)
Garage Spaces 2.0
Waterfront N
Water Access N
Accessibility None
Porch Balcony, Deck(s), Patio(s)
Parking Type Driveway, Off Street
Total Parking Spaces 2
Garage N
Building
Lot Description Corner, Landscaping
Story 3+
Sewer Public Sewer
Water Public
Architectural Style Traditional
Level or Stories 3+
Additional Building Above Grade, Below Grade
New Construction Y
Schools
Middle Schools Deal
High Schools Jackson-Reed
School District District Of Columbia Public Schools
Others
Senior Community No
Tax ID 1581//0055
Ownership Fee Simple
SqFt Source Assessor
Special Listing Condition Standard
Read Less Info
Want to know what your home might be worth? Contact us for a FREE valuation!

Our team is ready to help you sell your home for the highest possible price ASAP

Bought with Michael A Makris • McEnearney Associates, Inc.

“Molly's job is to find and attract mastery-based agents to the office, protect the culture, and make sure everyone is happy! ”






