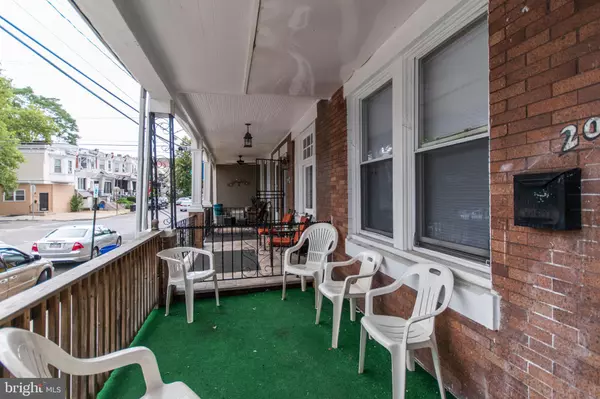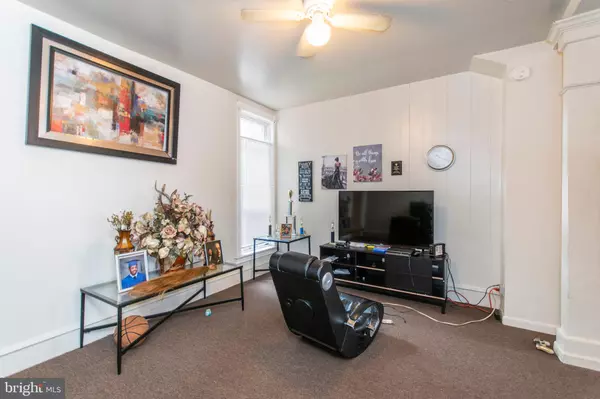$103,000
$105,000
1.9%For more information regarding the value of a property, please contact us for a free consultation.
4 Beds
1 Bath
1,242 SqFt
SOLD DATE : 08/09/2019
Key Details
Sold Price $103,000
Property Type Townhouse
Sub Type Interior Row/Townhouse
Listing Status Sold
Purchase Type For Sale
Square Footage 1,242 sqft
Price per Sqft $82
Subdivision Ogontz
MLS Listing ID PAPH810498
Sold Date 08/09/19
Style Traditional
Bedrooms 4
Full Baths 1
HOA Y/N N
Abv Grd Liv Area 1,242
Originating Board BRIGHT
Year Built 1905
Annual Tax Amount $1,207
Tax Year 2020
Lot Size 1,297 Sqft
Acres 0.03
Lot Dimensions 15.00 x 86.46
Property Description
Welcome home to 2006 Medary Ave! This 4 bedroom, 1 full bath row home is nestled in the Ogontz neighborhood of Philadelphia. Walking distance to public transportation, shopping and a corner store, and La Salle University is close by. This home is ideal for those looking to add a few personal touches to really make this house their own, or hold on to it as a long-term investment property (currently collecting $1500/month in rent!). The moment you arrive out front, you will find a classic brick fa ade, flower bed where you can showcase your best blooms and a large covered porch. Add some patio furniture to create a nice sitting area where you can enjoy the warm weather this summer. Neutral paint throughout appeals to any decorating taste, or makes it a blank canvas for those looking to add a pop of color. Step inside to the spacious living room. The front facing windows allows loads of natural light to pour into the space, making it nice and bright during the day. Two columns provide a slight separation from the dining area, giving the floorplan more of an open feel. The eat-in kitchen includes plenty of room for a dining table, and includes a tile backsplash, newer flooring, and a door that leads to the rear covered patio. Basement access is also through the kitchen (laundry is located in the basement, as well as additional storage space). The backyard is fully fenced in, great for those with furry family members. The grassy backyard is completely level and includes a sidewalk that leads directly to the alleyway. There are loads of options for those who enjoy the outdoors: extend the patio, add play equipment, flower beds, or keep wide open for lawn games, etc. Upstairs you will find all three bedrooms, each with newer flooring and roomy closets. The main bedroom includes a bump out with three windows. The full bathroom with shower/tub is also located on this level. You can turn this area into a sitting area, add a vanity to get ready in the mornings, the possibilities are endless! The roof was redone in 2017 and newer carpeting was recently installed on the main floor. Like what you see? Give us a call today to schedule your private tour!
Location
State PA
County Philadelphia
Area 19138 (19138)
Zoning RSA5
Rooms
Other Rooms Living Room, Dining Room, Bedroom 2, Bedroom 3, Bedroom 4, Kitchen, Bedroom 1, Bathroom 1
Basement Other, Unfinished
Interior
Interior Features Carpet, Ceiling Fan(s), Combination Dining/Living, Kitchen - Eat-In, Floor Plan - Traditional, Tub Shower
Heating Hot Water
Cooling Window Unit(s), Ceiling Fan(s)
Flooring Carpet
Equipment Oven/Range - Gas, Refrigerator, Washer - Front Loading, Dryer
Furnishings No
Fireplace N
Appliance Oven/Range - Gas, Refrigerator, Washer - Front Loading, Dryer
Heat Source Natural Gas
Laundry Basement
Exterior
Exterior Feature Deck(s), Porch(es)
Fence Chain Link
Waterfront N
Water Access N
Accessibility None
Porch Deck(s), Porch(es)
Parking Type On Street
Garage N
Building
Lot Description Rear Yard, Level
Story 2
Sewer Public Sewer
Water Public
Architectural Style Traditional
Level or Stories 2
Additional Building Above Grade, Below Grade
New Construction N
Schools
School District The School District Of Philadelphia
Others
Senior Community No
Tax ID 171310000
Ownership Fee Simple
SqFt Source Assessor
Horse Property N
Special Listing Condition Standard
Read Less Info
Want to know what your home might be worth? Contact us for a FREE valuation!

Our team is ready to help you sell your home for the highest possible price ASAP

Bought with Minh Nguyen-Rivera • KW Philly

“Molly's job is to find and attract mastery-based agents to the office, protect the culture, and make sure everyone is happy! ”






