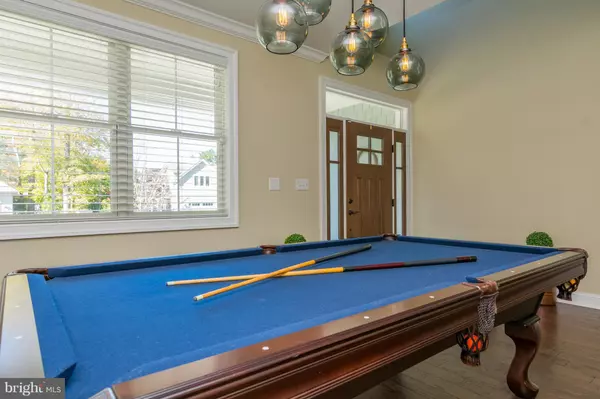$695,000
$725,000
4.1%For more information regarding the value of a property, please contact us for a free consultation.
4 Beds
5 Baths
3,238 SqFt
SOLD DATE : 08/15/2019
Key Details
Sold Price $695,000
Property Type Single Family Home
Sub Type Detached
Listing Status Sold
Purchase Type For Sale
Square Footage 3,238 sqft
Price per Sqft $214
Subdivision Rehoboth Beach Yacht And Cc
MLS Listing ID DESU128624
Sold Date 08/15/19
Style Contemporary
Bedrooms 4
Full Baths 4
Half Baths 1
HOA Fees $16/ann
HOA Y/N Y
Abv Grd Liv Area 3,238
Originating Board BRIGHT
Year Built 2014
Annual Tax Amount $2,668
Tax Year 2018
Lot Size 0.417 Acres
Acres 0.42
Property Description
R-10769 This stunning coastal two story in RBYCC has it all! Featuring an open floor plan, soaring 20' ceilings in the great room with 2 sided fireplace, gourmet kitchen with upgraded appliances, wet bar with wine cooler and ice maker, 1st floor master suite with all additional beds being en-suite as well, and upgraded flooring throughout. The first floor boasts hand scraped hickory flooring, a billiard room , and spacious screened porch. This custom built home is situated on a large .42 +/- acre lot with unlimited potential for outdoor entertaining or pool. The attention to detail is apparent down to the Hardie plank siding, Anderson windows and doors, composite decking and tankless water heater. The exterior also boasts low-voltage up-lighting, lush landscaping and dedicated irrigation well. See home specification list for additional upgrades and details.
Location
State DE
County Sussex
Area Lewes Rehoboth Hundred (31009)
Zoning L
Rooms
Main Level Bedrooms 4
Interior
Hot Water Tankless
Heating Heat Pump(s)
Cooling Central A/C
Flooring Hardwood, Ceramic Tile, Carpet
Fireplaces Number 1
Equipment Built-In Microwave, Built-In Range, Dishwasher, Oven - Self Cleaning
Furnishings No
Fireplace Y
Window Features Screens
Appliance Built-In Microwave, Built-In Range, Dishwasher, Oven - Self Cleaning
Heat Source Natural Gas, Electric
Exterior
Parking Features Garage - Front Entry, Garage Door Opener
Garage Spaces 4.0
Water Access N
Roof Type Architectural Shingle,Asphalt
Accessibility None
Attached Garage 2
Total Parking Spaces 4
Garage Y
Building
Story 2
Foundation Concrete Perimeter
Sewer Public Sewer
Water Public
Architectural Style Contemporary
Level or Stories 2
Additional Building Above Grade, Below Grade
Structure Type Dry Wall,2 Story Ceilings
New Construction N
Schools
High Schools Cape Henlopen
School District Cape Henlopen
Others
Senior Community No
Tax ID 334-19.00-944.00
Ownership Fee Simple
SqFt Source Estimated
Acceptable Financing Conventional, FHA, USDA, VA
Horse Property N
Listing Terms Conventional, FHA, USDA, VA
Financing Conventional,FHA,USDA,VA
Special Listing Condition Standard
Read Less Info
Want to know what your home might be worth? Contact us for a FREE valuation!

Our team is ready to help you sell your home for the highest possible price ASAP

Bought with Kathleen J Eddins • Patterson-Schwartz-Hockessin
“Molly's job is to find and attract mastery-based agents to the office, protect the culture, and make sure everyone is happy! ”






