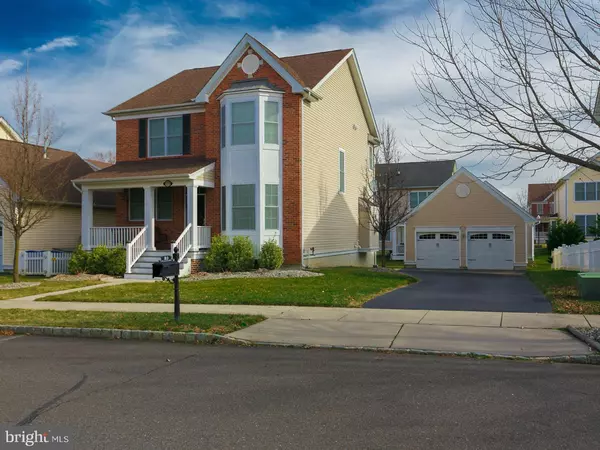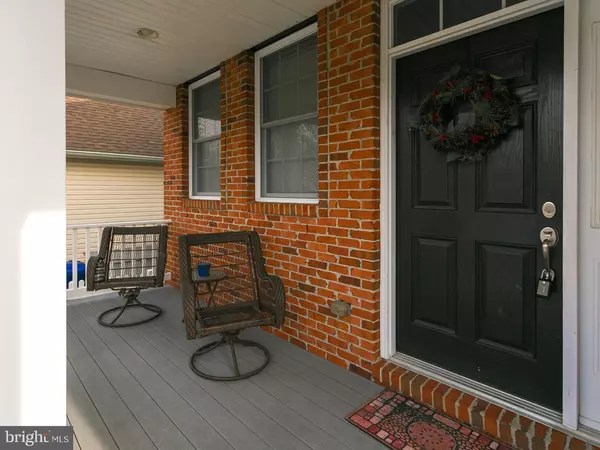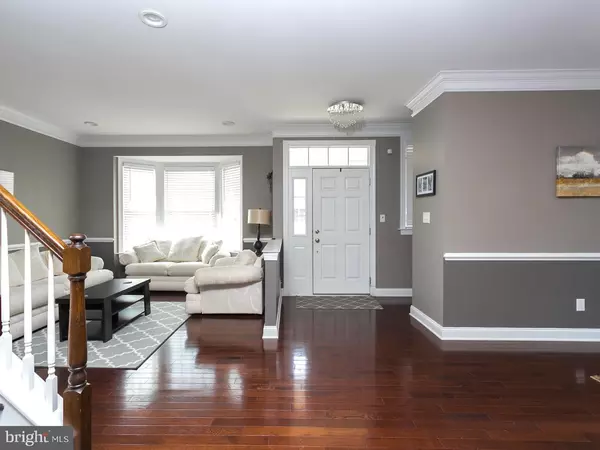$395,000
$395,000
For more information regarding the value of a property, please contact us for a free consultation.
3 Beds
3 Baths
3,173 SqFt
SOLD DATE : 08/15/2019
Key Details
Sold Price $395,000
Property Type Single Family Home
Sub Type Detached
Listing Status Sold
Purchase Type For Sale
Square Footage 3,173 sqft
Price per Sqft $124
Subdivision Chesterfield Downs
MLS Listing ID NJBL300782
Sold Date 08/15/19
Style Colonial
Bedrooms 3
Full Baths 3
HOA Y/N N
Abv Grd Liv Area 2,173
Originating Board BRIGHT
Year Built 2009
Annual Tax Amount $12,386
Tax Year 2019
Lot Size 6,970 Sqft
Acres 0.16
Lot Dimensions .16
Property Description
ERA GOLD STAR PROPERTY! Your new home awaits at the Village at Chesterfield community. This beautiful 3 bedroom, 2.5 bath Yarmouth luxury home, complete with front porch, two car garage, and sizable lot, is an absolute dream. Inside, the open floor plan allows the best elements of the home to flow together, from the large family room with its gas fireplace, to the formal dining and living rooms, perfect for entertaining. The large eat-in kitchen boasts ceramic tile floors, upgraded cabinets and appliances, granite countertops, pantry, and breakfast nook. Upstairs, the luxurious master suite has a walk-in closet and master bath with double vanity, soaking tub, and stall shower. In addition there are two more bedrooms, a bath, and a conveniently placed upstairs laundry room. The finished basement includes a wet bar, built-in fish tank, media room, and space for an office or home gym. Upgrades throughout add a finishing touch, from the hardwood floors and quality carpets, to recessed lighting and professional painting. Plus an energy efficient HVAC, wireless security, and sprinkler systems. Easy access to major highways, NJ Turnpike, and Joint Base. Walking distance to parks and elementary school. Come see for yourself! One year home warranty included for buyer peace of mind.
Location
State NJ
County Burlington
Area Chesterfield Twp (20307)
Zoning PVD2
Direction East
Rooms
Other Rooms Living Room, Dining Room, Bedroom 2, Bedroom 3, Kitchen, Family Room, Basement, Breakfast Room, Laundry, Primary Bathroom
Basement Sump Pump, Windows, Shelving, Poured Concrete, Heated, Interior Access, Fully Finished, Daylight, Partial
Interior
Interior Features Attic, Attic/House Fan, Bar, Built-Ins, Carpet, Ceiling Fan(s), Chair Railings, Crown Moldings
Hot Water Natural Gas
Heating Forced Air
Cooling Central A/C
Flooring Carpet, Ceramic Tile, Hardwood
Fireplaces Number 1
Fireplaces Type Fireplace - Glass Doors, Gas/Propane, Mantel(s), Marble
Furnishings No
Fireplace Y
Heat Source Natural Gas
Laundry Dryer In Unit, Has Laundry, Upper Floor
Exterior
Garage Garage - Front Entry, Garage Door Opener, Oversized, Inside Access
Garage Spaces 5.0
Utilities Available Cable TV Available, Fiber Optics Available, Multiple Phone Lines, Natural Gas Available, Phone Connected, Sewer Available, Under Ground, Water Available
Amenities Available None
Waterfront N
Water Access N
Roof Type Shingle
Accessibility Level Entry - Main, Low Bathroom Mirrors, Low Closet Rods, Accessible Switches/Outlets, >84\" Garage Door, 2+ Access Exits, 36\"+ wide Halls, 48\"+ Halls, Doors - Swing In
Parking Type Detached Garage, Driveway, Off Street, On Street
Total Parking Spaces 5
Garage Y
Building
Story 2
Foundation Concrete Perimeter
Sewer Public Sewer
Water Public
Architectural Style Colonial
Level or Stories 2
Additional Building Above Grade, Below Grade
Structure Type 9'+ Ceilings
New Construction N
Schools
Elementary Schools Chesterfield E.S.
Middle Schools Northern Burl. Co. Reg. Jr. M.S.
High Schools Northern Burl. Co. Reg. Sr. H.S.
School District Chesterfield Township Public Schools
Others
HOA Fee Include None
Senior Community No
Tax ID 07-00202 14-00002
Ownership Fee Simple
SqFt Source Assessor
Security Features Carbon Monoxide Detector(s),Main Entrance Lock,Fire Detection System,Smoke Detector,Security System
Acceptable Financing Cash, Conventional, FHA, VA, USDA
Listing Terms Cash, Conventional, FHA, VA, USDA
Financing Cash,Conventional,FHA,VA,USDA
Special Listing Condition Standard
Read Less Info
Want to know what your home might be worth? Contact us for a FREE valuation!

Our team is ready to help you sell your home for the highest possible price ASAP

Bought with Paula S Wirth • RE/MAX Tri County

“Molly's job is to find and attract mastery-based agents to the office, protect the culture, and make sure everyone is happy! ”






