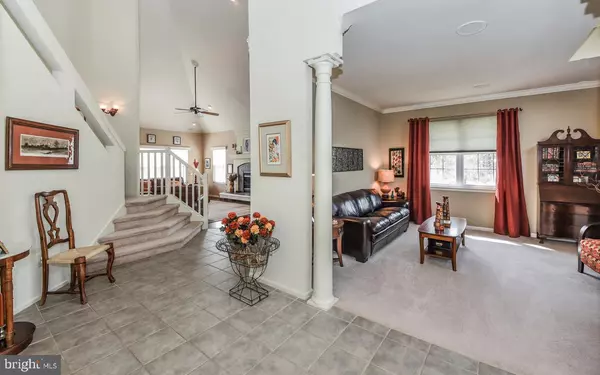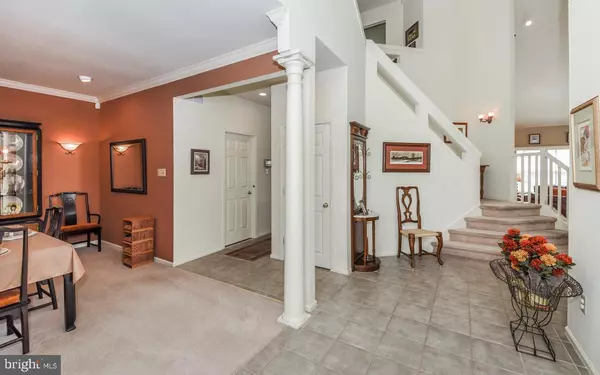$620,000
$649,900
4.6%For more information regarding the value of a property, please contact us for a free consultation.
4 Beds
3 Baths
2,707 SqFt
SOLD DATE : 08/14/2019
Key Details
Sold Price $620,000
Property Type Single Family Home
Sub Type Detached
Listing Status Sold
Purchase Type For Sale
Square Footage 2,707 sqft
Price per Sqft $229
Subdivision North Pointe
MLS Listing ID PABU466630
Sold Date 08/14/19
Style Other
Bedrooms 4
Full Baths 2
Half Baths 1
HOA Fees $56/ann
HOA Y/N Y
Abv Grd Liv Area 2,707
Originating Board BRIGHT
Year Built 2002
Annual Tax Amount $9,089
Tax Year 2018
Lot Size 0.633 Acres
Acres 0.63
Lot Dimensions 114.00 x 151.00
Property Description
102 Austin Court is ready to welcome you home. Step right into the inviting 2 story foyer, featuring a tile floor, columns, and a skylight that fills the entry with bright, natural light. All rooms fan seamlessly from the foyer, starting with the bright living room with a transom window, and the formal dining room with crown molding. The kitchen boasts an abundance of counter space and storage, with a counter with additional seating, 48 inch cabinets, and a custom slate backsplash. Attached is a wonderful breakfast area, which has been expanded along with the gathering room to provide additional living space. Through sliding glass doors, step out from the kitchen to a stamped concrete patio crafted to look like authentic brick, which is perfect for entertaining with a areas for dining and seating, all within a fenced-in yard that also has an in-ground pool and irrigation system. The open layout of the home allows the kitchen to flow right into the gathering room, making this space perfect for gatherings of any size, and it features a gas fireplace, a vaulted ceiling, recessed lighting, and hardwood floors. Up a turned open staircase, one will find the master suite, with a tray ceiling, a large and bright sitting area, a spacious master bath with dual vanities, and an expansive walk-in closet. The remaining three bedrooms on this level all have access to a full hall bath. A beautiful newly finished lower level provides multiple flex spaces, an egress window, and plenty of storage. Additional amenities include 9 ft. ceilings, a laundry room set up for both gas and electric dryers, a two car garage, and an expanded driveway for additional parking. Pristine, move-in ready, wonderful location in North Pointe, New Hope-Solebury Schools, close to shopping and dining, and convenient to Princeton, New York, and Philadelphia.
Location
State PA
County Bucks
Area Solebury Twp (10141)
Zoning RDD
Rooms
Other Rooms Living Room, Dining Room, Primary Bedroom, Bedroom 2, Bedroom 3, Kitchen, Family Room, Bedroom 1
Basement Full, Fully Finished
Interior
Interior Features Breakfast Area, Combination Kitchen/Living, Dining Area, Family Room Off Kitchen, Floor Plan - Open, Kitchen - Eat-In, Recessed Lighting, Skylight(s), Walk-in Closet(s), Wood Floors
Heating Forced Air
Cooling Central A/C
Fireplaces Number 1
Fireplaces Type Gas/Propane
Fireplace Y
Heat Source Natural Gas
Laundry Main Floor
Exterior
Waterfront N
Water Access N
Accessibility None
Parking Type Driveway
Garage N
Building
Story 2
Sewer Public Sewer
Water Public
Architectural Style Other
Level or Stories 2
Additional Building Above Grade, Below Grade
New Construction N
Schools
School District New Hope-Solebury
Others
HOA Fee Include Common Area Maintenance,Snow Removal,Trash
Senior Community No
Tax ID 41-024-056
Ownership Fee Simple
SqFt Source Estimated
Special Listing Condition Standard
Read Less Info
Want to know what your home might be worth? Contact us for a FREE valuation!

Our team is ready to help you sell your home for the highest possible price ASAP

Bought with Caryn M Black • Kurfiss Sotheby's International Realty

“Molly's job is to find and attract mastery-based agents to the office, protect the culture, and make sure everyone is happy! ”






