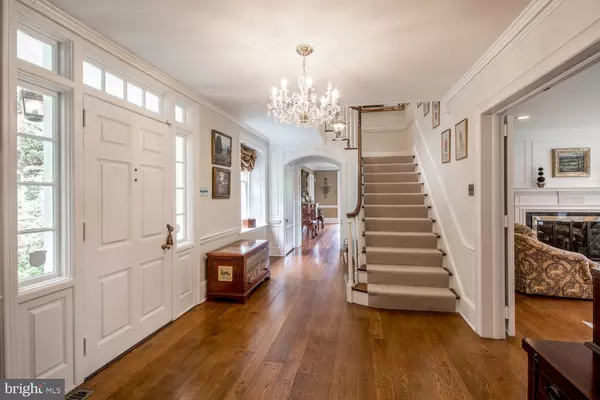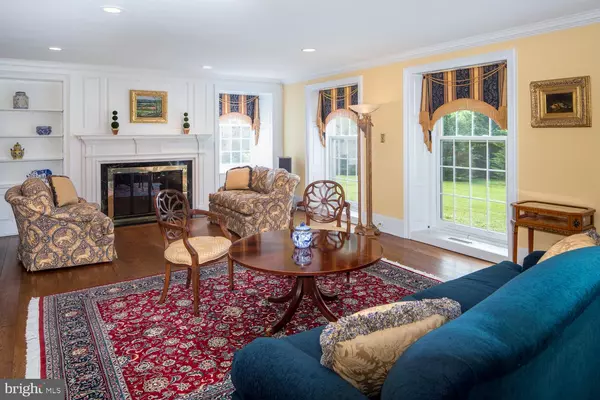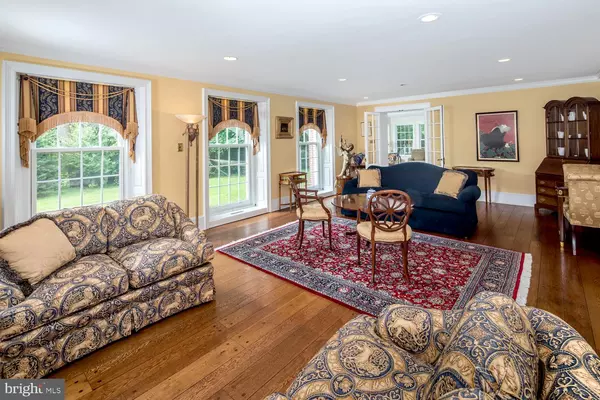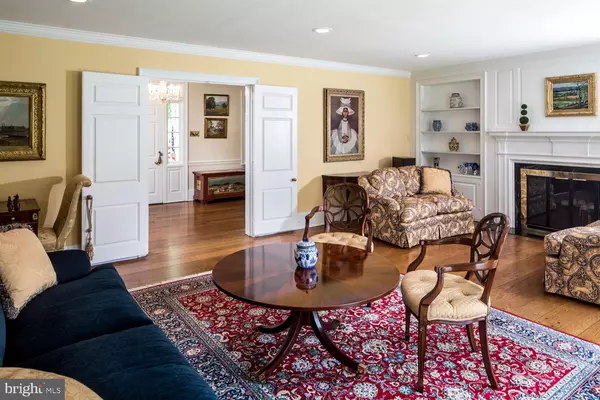$1,250,000
$1,250,000
For more information regarding the value of a property, please contact us for a free consultation.
5 Beds
7 Baths
6,048 SqFt
SOLD DATE : 08/13/2019
Key Details
Sold Price $1,250,000
Property Type Single Family Home
Sub Type Detached
Listing Status Sold
Purchase Type For Sale
Square Footage 6,048 sqft
Price per Sqft $206
Subdivision None Available
MLS Listing ID PAMC614666
Sold Date 08/13/19
Style Colonial,Traditional
Bedrooms 5
Full Baths 5
Half Baths 2
HOA Y/N N
Abv Grd Liv Area 6,048
Originating Board BRIGHT
Year Built 1936
Annual Tax Amount $22,290
Tax Year 2020
Lot Size 2.070 Acres
Acres 2.07
Lot Dimensions 31.00 x 0.00
Property Description
A vision of elegance, this magnificent 5 bed, 5.2 bath Colonial is nestled amid 2 acres of flat land, hidden down a private lane. Approaching the home is an awe-inspiring experience, met by lush greenery & a circular drive that accommodates a multitude of cars. Built in 1936 with the highest-quality detailing & construction, 415 Conshohocken has been enjoyed by only 4 owners since. It is oozing with character & in pristine condition. Many original features remain, such as original pocket doors & hardware, deep window sills, curved archways, even a working maid s bell! A gracious entry foyer sets a welcoming tone, leading into generous main rooms with rich hardwood floors & a flawless flow for entertaining. Relax with guests in the expansive living room with a wood-burning fireplace, built-ins & large picture windows overlooking the beautiful grounds. A huge formal dining room can easily hold a crowd & is perfect for hosting holidays. Enjoy pre-dinner cocktails or after-dinner coffee out on the wraparound stone patio through glass doors, perched above the stretching rear lawn where the kids & pets can play. Gather in the massive chef s kitchen for casual family meals, appointed with high-end cabinetry, finishes & appliances, granite countertops, a center island with seating & open breakfast room with vaulted ceiling, with heated floors to warm your feet. A lovely light-filled family room & den are peaceful spots, surrounded by windows, with access to the outdoor patio. Read the paper or work at home in the wood-clad library with built-in bookshelves & wood-burning fireplace. Upstairs sleeping quarters afford an inviting place to unwind. A stunning master suite with a vaulted ceiling, wood-burning fireplace, sitting room, office, dressing room, walk-in & cedar closets is the ultimate retreat. Pamper yourself in the luxurious master bath with heated floors, a skylight, his & her sink vanities, a jetted tub & shower. Two additional bedroom suites, a 4th bedroom served by a hall bath & laundry room also occupy the 2nd floor. The private 3rd story houses a serene, spacious bedroom with an en-suite bath. On the lower level sits a big recreation room with fireplace, a 1,100-bottle temperature-controlled wine cellar & storage room. Other highlights include newer Pella Architect Series & Anderson windows. The location tops it all, in the award-winning Lower Merion School District, near Suburban Square shops, the historical village of Gladwyne & the expressway, minutes to Center City.
Location
State PA
County Montgomery
Area Lower Merion Twp (10640)
Zoning R1
Rooms
Other Rooms Living Room, Dining Room, Primary Bedroom, Kitchen, Game Room, Family Room, Library, Other, Bonus Room, Primary Bathroom
Basement Full, Fully Finished
Interior
Interior Features Wine Storage, Wood Floors, Walk-in Closet(s), Upgraded Countertops, Kitchen - Table Space, Kitchen - Island, Kitchen - Gourmet, Formal/Separate Dining Room, Cedar Closet(s), Built-Ins, Additional Stairway
Hot Water Natural Gas
Heating Forced Air
Cooling Central A/C
Fireplaces Number 4
Fireplaces Type Gas/Propane, Wood
Equipment Commercial Range, Cooktop, Dishwasher, Disposal, Exhaust Fan, Indoor Grill, Oven - Double, Oven - Wall, Oven/Range - Gas, Range Hood, Six Burner Stove, Stainless Steel Appliances
Fireplace Y
Appliance Commercial Range, Cooktop, Dishwasher, Disposal, Exhaust Fan, Indoor Grill, Oven - Double, Oven - Wall, Oven/Range - Gas, Range Hood, Six Burner Stove, Stainless Steel Appliances
Heat Source Natural Gas
Laundry Upper Floor
Exterior
Exterior Feature Patio(s), Wrap Around
Garage Inside Access
Garage Spaces 14.0
Waterfront N
Water Access N
Accessibility None
Porch Patio(s), Wrap Around
Parking Type Attached Garage, Driveway
Attached Garage 4
Total Parking Spaces 14
Garage Y
Building
Story 3+
Sewer Public Sewer
Water Public
Architectural Style Colonial, Traditional
Level or Stories 3+
Additional Building Above Grade, Below Grade
New Construction N
Schools
Elementary Schools Belmont Hills
Middle Schools Welsh Valley
High Schools Harriton
School District Lower Merion
Others
Senior Community No
Tax ID 40-00-58340-003
Ownership Fee Simple
SqFt Source Assessor
Special Listing Condition Standard
Read Less Info
Want to know what your home might be worth? Contact us for a FREE valuation!

Our team is ready to help you sell your home for the highest possible price ASAP

Bought with Holly Mack-Ward • Coldwell Banker Realty

“Molly's job is to find and attract mastery-based agents to the office, protect the culture, and make sure everyone is happy! ”






