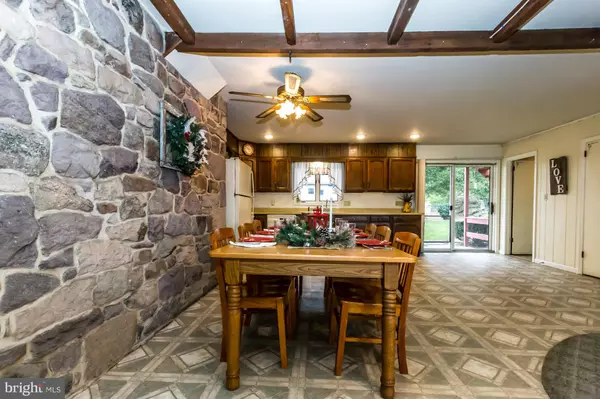$259,900
$259,900
For more information regarding the value of a property, please contact us for a free consultation.
3 Beds
3 Baths
3,140 SqFt
SOLD DATE : 08/15/2019
Key Details
Sold Price $259,900
Property Type Single Family Home
Sub Type Detached
Listing Status Sold
Purchase Type For Sale
Square Footage 3,140 sqft
Price per Sqft $82
Subdivision East Earl Twp
MLS Listing ID PALA131102
Sold Date 08/15/19
Style Colonial
Bedrooms 3
Full Baths 2
Half Baths 1
HOA Y/N N
Abv Grd Liv Area 3,140
Originating Board BRIGHT
Year Built 1978
Annual Tax Amount $4,332
Tax Year 2020
Lot Size 0.690 Acres
Acres 0.69
Property Description
Charming 3 bedroom colonial home with sand blasted beams and exposed sandstone walls complete with a loft, newer central air, newer efficient propane furna, etc. The possibilities are endless with option for in-law quarters on first floor and separate residence on 2nd floor or rent one floor out using the existing separated utilities, 2.5 baths, 2 full kitchens, 2 separate washer/dryer hook ups in basement with separate access, propane heated basement, large parking area for 6-8 cars, and huge 38X45 ft. bank barn for storage or hobby farm for animals with horse stalls and water troughs, propane heated shop/office, 120 and 220 volt for welding and large equipment, abundant well water, possible in home business, animal farm, mechanical shop, storage units in barn, abundant storage in house, 1,000 gallon buried propane tank,
Location
State PA
County Lancaster
Area East Earl Twp (10520)
Zoning RESIDENTIAL
Rooms
Other Rooms Living Room, Dining Room, Bedroom 2, Bedroom 3, Kitchen, Bedroom 1
Basement Heated, Improved, Outside Entrance, Poured Concrete, Rear Entrance, Space For Rooms, Full, Walkout Stairs, Windows
Main Level Bedrooms 1
Interior
Interior Features 2nd Kitchen, Attic, Built-Ins, Carpet, Cedar Closet(s), Ceiling Fan(s), Entry Level Bedroom, Exposed Beams, Family Room Off Kitchen, Floor Plan - Open, Recessed Lighting, Store/Office, Water Treat System, Window Treatments, Wood Floors
Hot Water Electric
Heating Forced Air, Programmable Thermostat, Baseboard - Electric
Cooling Central A/C, Programmable Thermostat
Flooring Carpet, Concrete, Vinyl, Wood, Hardwood
Equipment Built-In Range, Dishwasher, Extra Refrigerator/Freezer, Refrigerator, Stove, Water Conditioner - Owned
Appliance Built-In Range, Dishwasher, Extra Refrigerator/Freezer, Refrigerator, Stove, Water Conditioner - Owned
Heat Source Propane - Owned, Electric
Laundry Basement, Hookup
Exterior
Exterior Feature Balcony, Porch(es)
Parking Features Additional Storage Area, Garage - Rear Entry, Garage - Side Entry, Oversized
Garage Spaces 12.0
Fence Chain Link
Utilities Available Cable TV Available, DSL Available, Electric Available, Phone Available, Propane
Water Access N
Roof Type Shingle,Asphalt
Accessibility >84\" Garage Door
Porch Balcony, Porch(es)
Total Parking Spaces 12
Garage Y
Building
Story 2
Foundation Block, Stone
Sewer Septic Exists, Community Septic Tank, Private Septic Tank
Water Well
Architectural Style Colonial
Level or Stories 2
Additional Building Above Grade, Below Grade
New Construction N
Schools
Middle Schools Garden Spot M.S.
High Schools Garden Spot
School District Eastern Lancaster County
Others
Senior Community No
Tax ID 200-99337-0-0000
Ownership Fee Simple
SqFt Source Assessor
Security Features Smoke Detector
Acceptable Financing FHA, Conventional, Cash, FHA 203(k), FHA 203(b), VA, USDA
Horse Property Y
Listing Terms FHA, Conventional, Cash, FHA 203(k), FHA 203(b), VA, USDA
Financing FHA,Conventional,Cash,FHA 203(k),FHA 203(b),VA,USDA
Special Listing Condition Standard
Read Less Info
Want to know what your home might be worth? Contact us for a FREE valuation!

Our team is ready to help you sell your home for the highest possible price ASAP

Bought with David A Wissler • Shepherd Real Estate, LLC

“Molly's job is to find and attract mastery-based agents to the office, protect the culture, and make sure everyone is happy! ”






