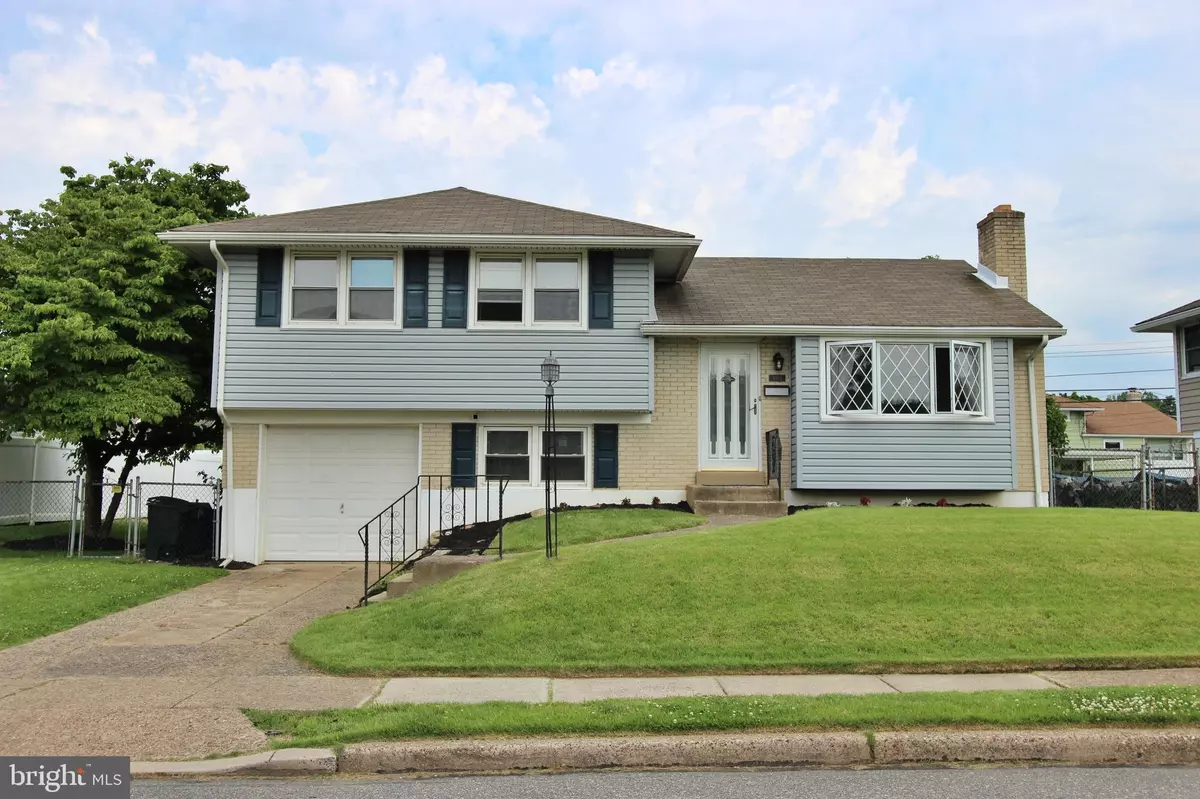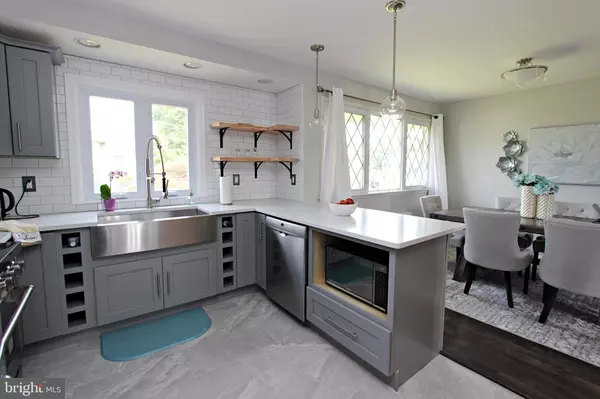$340,000
$340,000
For more information regarding the value of a property, please contact us for a free consultation.
3 Beds
3 Baths
1,730 SqFt
SOLD DATE : 07/26/2019
Key Details
Sold Price $340,000
Property Type Single Family Home
Sub Type Detached
Listing Status Sold
Purchase Type For Sale
Square Footage 1,730 sqft
Price per Sqft $196
Subdivision Bustleton
MLS Listing ID PAPH803156
Sold Date 07/26/19
Style Split Level
Bedrooms 3
Full Baths 2
Half Baths 1
HOA Y/N N
Abv Grd Liv Area 1,730
Originating Board BRIGHT
Year Built 1958
Annual Tax Amount $3,582
Tax Year 2020
Lot Size 5,562 Sqft
Acres 0.13
Lot Dimensions 61.00 x 91.90
Property Description
Don't blink, this hidden gem will not last! If you're looking for a home that has been loved and is move in ready, this is a must see. This picture perfect 3 bedroom, 2.5 bath split level is located in a highly desirable neighborhood on a beautiful lot in the heart of Bustleton. Be prepared to fall in love as you enter through the front door. Tons of updates! Step right into a Stunning family room with beautiful hardwood floors that opens to the dining room and the gorgeous gourmet kitchen. Abundant of natural light shines through all the large windows throughout. Large island, updated appliances and cabinets, huge stainless farmhouse sink, upgraded range and hood, gleaming tiled backsplash, ceramic floor tiles and quartz countertops. Definitely a dream kitchen! The lower level living room offers additional space for entertaining complete with a powder room and sliding glass door right to the backyard. Perfect for those summer barbecues on the patio. Also fenced in with a great yard for everyone in the family to enjoy. It doesn't end there, back inside and down a few more steps is the finished basement area with an updated full bath, laundry area and a bonus room. Upstairs to 3 good sized bedrooms with beautiful hardwood floors as well and a full bath. Conveniently located near shopping, restaurants, major routes, public transportation and much more... Don't miss out and Schedule an appointment today!
Location
State PA
County Philadelphia
Area 19115 (19115)
Zoning RSD3
Rooms
Other Rooms Living Room, Dining Room, Primary Bedroom, Bedroom 2, Bedroom 3, Kitchen, Family Room
Basement Full, Fully Finished
Interior
Hot Water Natural Gas
Heating Radiator
Cooling Wall Unit
Fireplaces Type Stone
Equipment Built-In Range, Dishwasher, Range Hood, Oven/Range - Gas
Fireplace Y
Appliance Built-In Range, Dishwasher, Range Hood, Oven/Range - Gas
Heat Source Natural Gas
Laundry Lower Floor
Exterior
Exterior Feature Patio(s)
Garage Garage - Front Entry
Garage Spaces 1.0
Waterfront N
Water Access N
Accessibility None
Porch Patio(s)
Parking Type Attached Garage, On Street
Attached Garage 1
Total Parking Spaces 1
Garage Y
Building
Story 2
Sewer Public Sewer
Water Public
Architectural Style Split Level
Level or Stories 2
Additional Building Above Grade, Below Grade
New Construction N
Schools
School District The School District Of Philadelphia
Others
Senior Community No
Tax ID 581376800
Ownership Fee Simple
SqFt Source Assessor
Special Listing Condition Standard
Read Less Info
Want to know what your home might be worth? Contact us for a FREE valuation!

Our team is ready to help you sell your home for the highest possible price ASAP

Bought with Thomas Paul • Realty Diamond Group

“Molly's job is to find and attract mastery-based agents to the office, protect the culture, and make sure everyone is happy! ”






