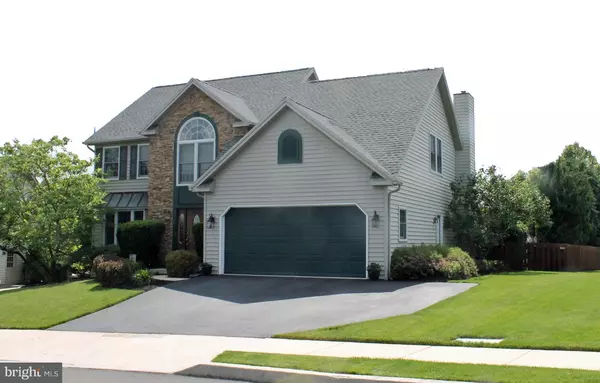$319,900
$319,900
For more information regarding the value of a property, please contact us for a free consultation.
4 Beds
3 Baths
2,384 SqFt
SOLD DATE : 08/16/2019
Key Details
Sold Price $319,900
Property Type Single Family Home
Sub Type Detached
Listing Status Sold
Purchase Type For Sale
Square Footage 2,384 sqft
Price per Sqft $134
Subdivision Bowmans Hill
MLS Listing ID PACB114722
Sold Date 08/16/19
Style Traditional
Bedrooms 4
Full Baths 2
Half Baths 1
HOA Fees $5/ann
HOA Y/N Y
Abv Grd Liv Area 2,384
Originating Board BRIGHT
Year Built 1993
Annual Tax Amount $4,702
Tax Year 2020
Lot Size 10,454 Sqft
Acres 0.24
Property Description
This 4 BEDROOM, 2 FULL & 1 HALF BATH DETACHED HOME is conveniently located in the Popular BOWMAN'S HILL Development of Upper Allen Twp.on a quiet cul-de-sac. . This property is special from the exceptional curb appeal, to the upgraded, extraordinarily maintained home, impressive top to bottom! Newer roof, replacement Gas Furnace and AC Unit, upgraded replacement windows, and more. Whether you are enjoying a quiet cup of coffee in the morning on the deck or entertaining family and friends on your large outdoor patio, this is the ideal home for both fun and relaxation. Your backyard oasis is completely fenced in and offers a large In-ground pool, newer hot tub, deck and patio in a professionally landscaped private setting. Master Bedroom-suite includes master bath with jetted tub, double vanity and walk in closet with built in "California Style" shelving. 4th Bedroom has been converted to professional quality office with higher end built in counter desk and cabinets. MECHANICSBURG SCHOOLS.
Location
State PA
County Cumberland
Area Upper Allen Twp (14442)
Zoning RESIDENTIAL
Direction East
Rooms
Other Rooms Living Room, Dining Room, Primary Bedroom, Bedroom 2, Kitchen, Foyer, Breakfast Room, Bedroom 1, Great Room, Laundry, Bathroom 3, Primary Bathroom
Basement Drainage System, Full, Interior Access, Sump Pump, Space For Rooms, Water Proofing System
Interior
Interior Features Breakfast Area, Built-Ins, Carpet, Ceiling Fan(s), Chair Railings, Crown Moldings, Dining Area, Family Room Off Kitchen, Floor Plan - Traditional, Floor Plan - Open, Formal/Separate Dining Room, Kitchen - Island, Primary Bath(s), Recessed Lighting, Soaking Tub, Stall Shower, Upgraded Countertops, Walk-in Closet(s), WhirlPool/HotTub, Window Treatments, Wood Floors
Heating Forced Air
Cooling Central A/C, Ceiling Fan(s)
Flooring Ceramic Tile, Carpet, Vinyl
Fireplaces Number 1
Fireplaces Type Fireplace - Glass Doors, Gas/Propane, Mantel(s), Stone
Furnishings No
Fireplace Y
Window Features Double Hung,Double Pane,Insulated
Heat Source Natural Gas
Laundry Main Floor, Dryer In Unit, Has Laundry, Hookup
Exterior
Exterior Feature Deck(s), Patio(s), Porch(es)
Garage Garage - Front Entry, Garage Door Opener, Inside Access
Garage Spaces 2.0
Fence Privacy
Pool Filtered, In Ground, Vinyl
Utilities Available Cable TV, Phone, Under Ground, Electric Available, Natural Gas Available
Amenities Available None
Waterfront N
Water Access N
View Street
Roof Type Architectural Shingle
Street Surface Black Top
Accessibility 2+ Access Exits, 36\"+ wide Halls, >84\" Garage Door, Doors - Lever Handle(s), Doors - Swing In, Level Entry - Main, Low Pile Carpeting
Porch Deck(s), Patio(s), Porch(es)
Road Frontage Boro/Township
Parking Type Attached Garage, Driveway, On Street
Attached Garage 2
Total Parking Spaces 2
Garage Y
Building
Story 2
Foundation Block, Active Radon Mitigation
Sewer Public Sewer
Water Public
Architectural Style Traditional
Level or Stories 2
Additional Building Above Grade, Below Grade
Structure Type Cathedral Ceilings,Dry Wall,Vaulted Ceilings,Tray Ceilings
New Construction N
Schools
Elementary Schools Upper Allen
Middle Schools Mechanicsburg
High Schools Mechanicsburg Area
School District Mechanicsburg Area
Others
Pets Allowed Y
HOA Fee Include Common Area Maintenance
Senior Community No
Tax ID 42-29-2456-053
Ownership Fee Simple
SqFt Source Assessor
Security Features Main Entrance Lock,Non-Monitored,Smoke Detector
Acceptable Financing Cash, Conventional
Horse Property N
Listing Terms Cash, Conventional
Financing Cash,Conventional
Special Listing Condition Standard
Pets Description No Pet Restrictions
Read Less Info
Want to know what your home might be worth? Contact us for a FREE valuation!

Our team is ready to help you sell your home for the highest possible price ASAP

Bought with SALLY CHAPLIN • Keller Williams of Central PA

“Molly's job is to find and attract mastery-based agents to the office, protect the culture, and make sure everyone is happy! ”






