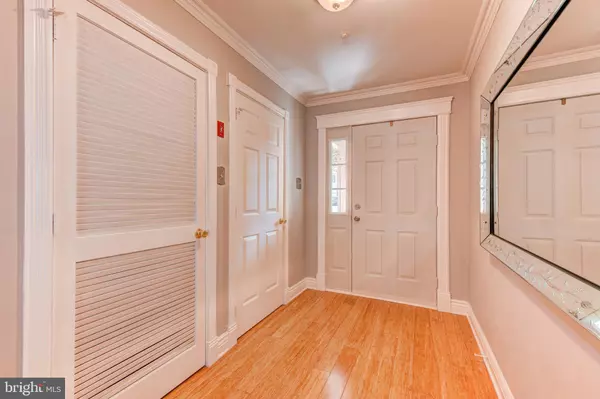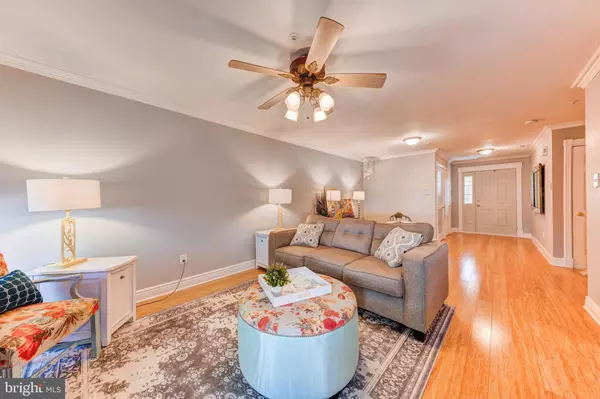$300,000
$300,000
For more information regarding the value of a property, please contact us for a free consultation.
3 Beds
3 Baths
1,533 SqFt
SOLD DATE : 08/19/2019
Key Details
Sold Price $300,000
Property Type Townhouse
Sub Type Interior Row/Townhouse
Listing Status Sold
Purchase Type For Sale
Square Footage 1,533 sqft
Price per Sqft $195
Subdivision Windrush
MLS Listing ID PABU468830
Sold Date 08/19/19
Style Traditional
Bedrooms 3
Full Baths 2
Half Baths 1
HOA Fees $125/mo
HOA Y/N Y
Abv Grd Liv Area 1,533
Originating Board BRIGHT
Year Built 1998
Annual Tax Amount $4,560
Tax Year 2018
Lot Size 2,839 Sqft
Acres 0.07
Lot Dimensions 25.00 x 113.00
Property Description
So bright and sunny with an open floorplan and gentle breezes; this beautiful townhome in Windrush has so much to offer. A fabulous location with so much nearby including shopping of all kinds and quick access to Route 95 and the PA Turnpike. A bike ride will bring you to the Warwick Twp. Community Park with basketball courts, horseshoe pits, in-line skating rink, 3 soccer fields and just one of the many sets of playground equipment to be found nearby. Just a few streets away is Heritage Golf Club, a 9 hole par 34 course. Wide winding streets with streetlights and sidewalks brings you to the entrance of the home, loving landscaped and welcoming. Bamboo flooring throughout most of the first floor creates a light and inviting atmosphere. An open living room and dining room has a pass through window to the kitchen with 18 ceramic tile flooring, granite countertops, pantry closet and sliding glass doors to the fenced patio. A half bath completes the first floor. Upstairs are three bedrooms, two full baths and a full laundry room. The master bedroom features vaulted ceiling, a large walk in closet and a full bath with soaking tub. Two additional attractive bedrooms share a well-appointed bath. A full sized second floor laundry room is a great plus. This is a room with a door, not just a hallway closet with laundry spilling out of it! One car garage, covered front porch, beautiful landscaping, driveway parking and all in Central Bucks School District!
Location
State PA
County Bucks
Area Warwick Twp (10151)
Zoning R1
Rooms
Other Rooms Living Room, Dining Room, Primary Bedroom, Bedroom 2, Bedroom 3, Kitchen, Laundry
Interior
Heating Forced Air
Cooling Central A/C
Flooring Ceramic Tile, Carpet, Wood
Heat Source Natural Gas
Exterior
Garage Garage - Front Entry, Inside Access
Garage Spaces 1.0
Fence Privacy, Wood
Waterfront N
Water Access N
Roof Type Shingle,Pitched
Accessibility None
Parking Type Attached Garage, Driveway, Off Street
Attached Garage 1
Total Parking Spaces 1
Garage Y
Building
Story 2
Sewer Public Sewer
Water Public
Architectural Style Traditional
Level or Stories 2
Additional Building Above Grade, Below Grade
Structure Type Dry Wall
New Construction N
Schools
Elementary Schools Jamison
Middle Schools Tamanend
High Schools Central Bucks High School South
School District Central Bucks
Others
Senior Community No
Tax ID 51-027-248
Ownership Fee Simple
SqFt Source Assessor
Special Listing Condition Standard
Read Less Info
Want to know what your home might be worth? Contact us for a FREE valuation!

Our team is ready to help you sell your home for the highest possible price ASAP

Bought with Kathleen McGinty • RE/MAX Properties - Newtown

“Molly's job is to find and attract mastery-based agents to the office, protect the culture, and make sure everyone is happy! ”






