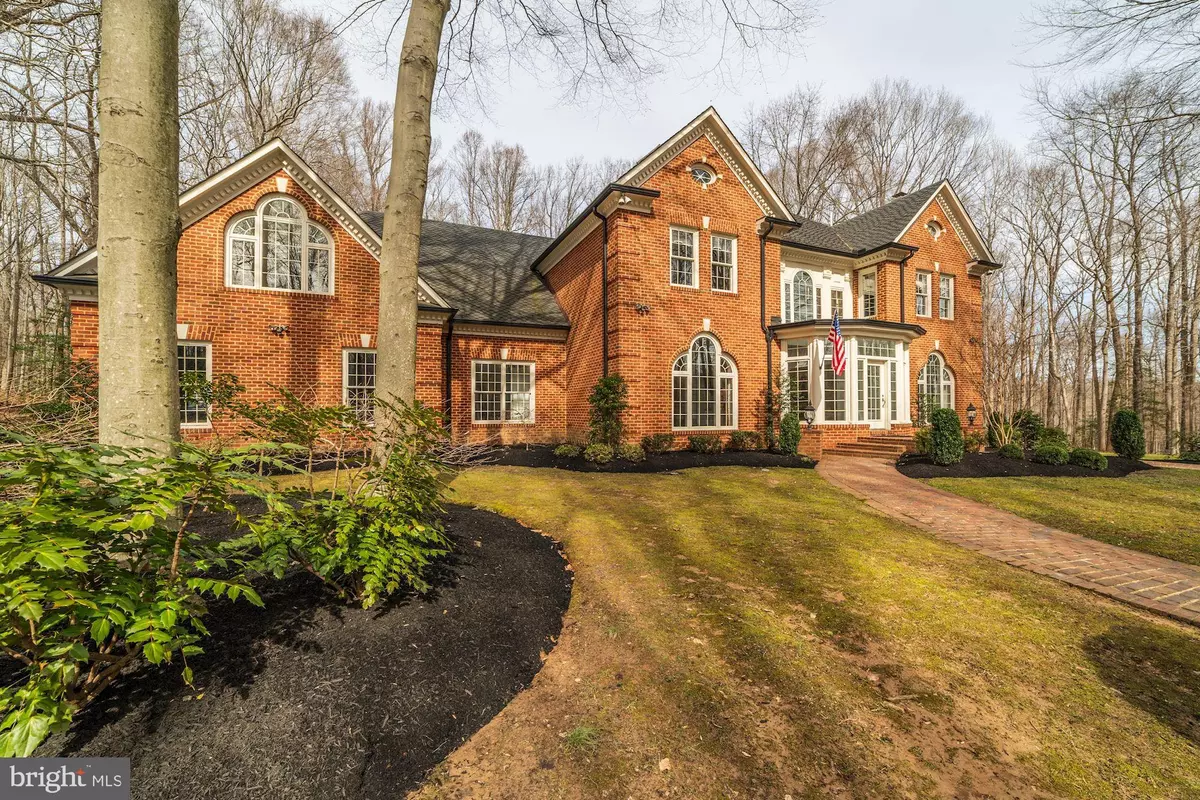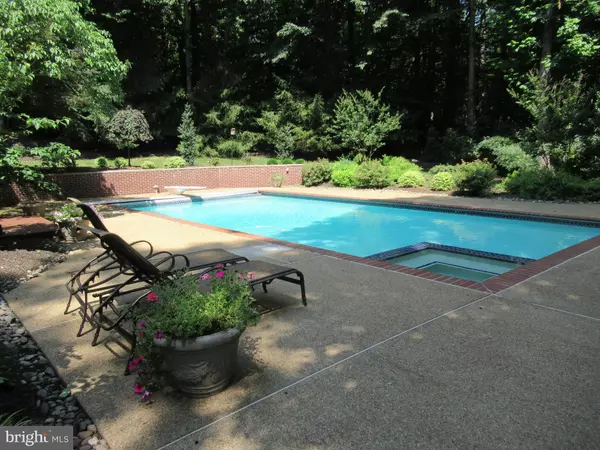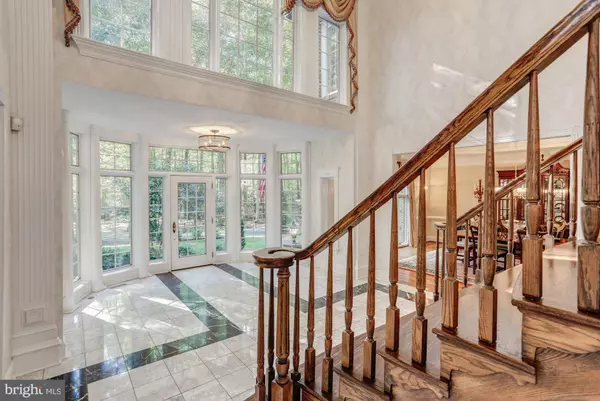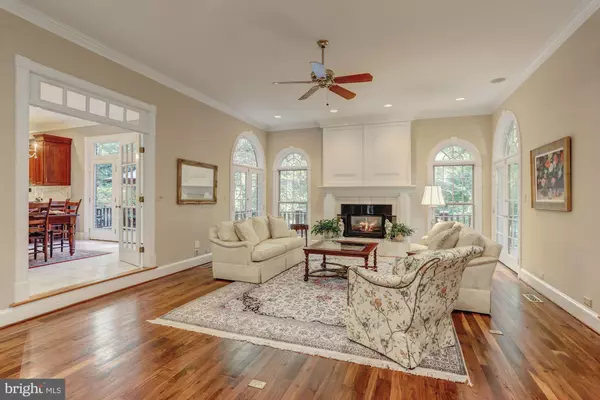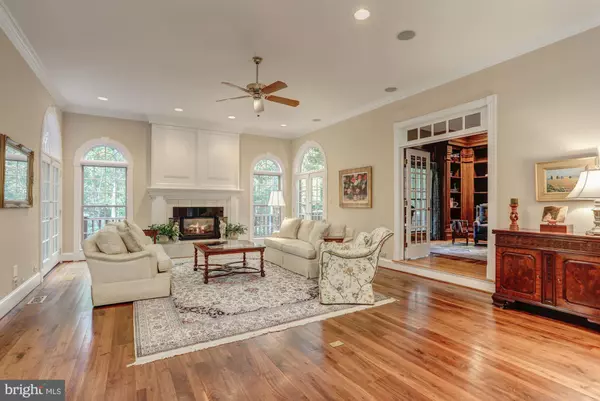$1,495,000
$1,495,000
For more information regarding the value of a property, please contact us for a free consultation.
6 Beds
9 Baths
9,927 SqFt
SOLD DATE : 08/16/2019
Key Details
Sold Price $1,495,000
Property Type Single Family Home
Sub Type Detached
Listing Status Sold
Purchase Type For Sale
Square Footage 9,927 sqft
Price per Sqft $150
Subdivision Devereux Station
MLS Listing ID VAFX1061214
Sold Date 08/16/19
Style Colonial
Bedrooms 6
Full Baths 7
Half Baths 2
HOA Fees $100/mo
HOA Y/N Y
Abv Grd Liv Area 7,075
Originating Board BRIGHT
Year Built 1989
Annual Tax Amount $17,086
Tax Year 2019
Lot Size 5.000 Acres
Acres 5.0
Lot Dimensions 180x580x457x635
Property Description
Truly a remarkable home that will not disappoint.Stunning, custom-built home on 5 private partially wooded acres in historic Fairfax Station. Exterior features include a heated swimming pool and spa, professionally landscaped yard and gardens, and an expansive deck and brick patio, all of which provide a fantastic backdrop for relaxing and entertaining. Interior features include hardwood inlay paneling and floors, distinctive marbling, three fireplaces, and spacious bedrooms with loads of closet space, The lower-level, which has direct access to the pool, hosts a pool changing room, a recreation room, fitness room, and a en-suite guest quarters.
Location
State VA
County Fairfax
Zoning 30
Rooms
Other Rooms Living Room, Dining Room, Primary Bedroom, Bedroom 2, Bedroom 3, Bedroom 4, Bedroom 5, Kitchen, Game Room, Family Room, Library, Foyer, Breakfast Room, In-Law/auPair/Suite, Office, Utility Room, Media Room
Basement Fully Finished, Walkout Level, Rear Entrance, Connecting Stairway, Windows, Daylight, Full
Interior
Interior Features WhirlPool/HotTub, Cedar Closet(s), Kitchen - Gourmet, Butlers Pantry, 2nd Kitchen, Built-Ins, Skylight(s), Wood Floors
Hot Water Electric, Natural Gas
Heating Forced Air, Heat Pump(s), Zoned
Cooling Central A/C, Zoned
Flooring Hardwood, Carpet, Marble, Ceramic Tile
Fireplaces Number 3
Fireplaces Type Brick, Wood, Gas/Propane, Mantel(s)
Equipment Central Vacuum, Six Burner Stove, Oven - Double, Built-In Microwave, Dishwasher, Refrigerator, Washer, Dryer, Disposal
Fireplace Y
Window Features Bay/Bow,Palladian,Screens,Skylights
Appliance Central Vacuum, Six Burner Stove, Oven - Double, Built-In Microwave, Dishwasher, Refrigerator, Washer, Dryer, Disposal
Heat Source Electric, Natural Gas
Laundry Main Floor, Lower Floor
Exterior
Exterior Feature Deck(s), Patio(s), Porch(es)
Parking Features Garage - Side Entry, Garage Door Opener, Inside Access, Oversized
Garage Spaces 8.0
Fence Invisible
Pool In Ground, Heated
Utilities Available Cable TV Available, Fiber Optics Available, Multiple Phone Lines
Water Access N
View Garden/Lawn, Trees/Woods
Roof Type Architectural Shingle
Accessibility None
Porch Deck(s), Patio(s), Porch(es)
Attached Garage 3
Total Parking Spaces 8
Garage Y
Building
Lot Description Backs to Trees, Partly Wooded, Landscaping, SideYard(s), Private
Story 3+
Sewer On Site Septic
Water Private
Architectural Style Colonial
Level or Stories 3+
Additional Building Above Grade, Below Grade
Structure Type 2 Story Ceilings,9'+ Ceilings,Cathedral Ceilings,Tray Ceilings
New Construction N
Schools
Elementary Schools Fairview
Middle Schools Robinson Secondary School
High Schools Robinson Secondary School
School District Fairfax County Public Schools
Others
HOA Fee Include Trash,Road Maintenance,Common Area Maintenance
Senior Community No
Tax ID 0961 11 0002
Ownership Fee Simple
SqFt Source Assessor
Security Features Security Gate,Security System
Horse Property N
Special Listing Condition Standard
Read Less Info
Want to know what your home might be worth? Contact us for a FREE valuation!

Our team is ready to help you sell your home for the highest possible price ASAP

Bought with Hasset Hailu • DMV Realty, INC.
“Molly's job is to find and attract mastery-based agents to the office, protect the culture, and make sure everyone is happy! ”

