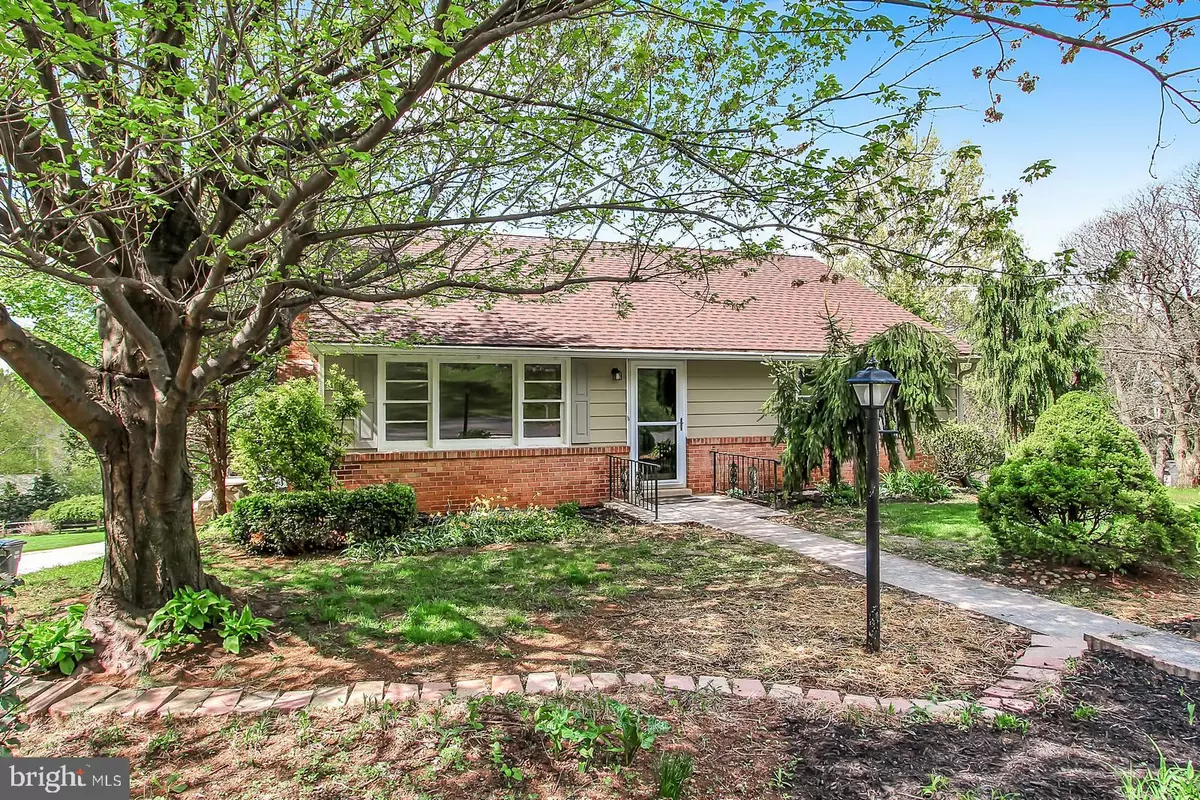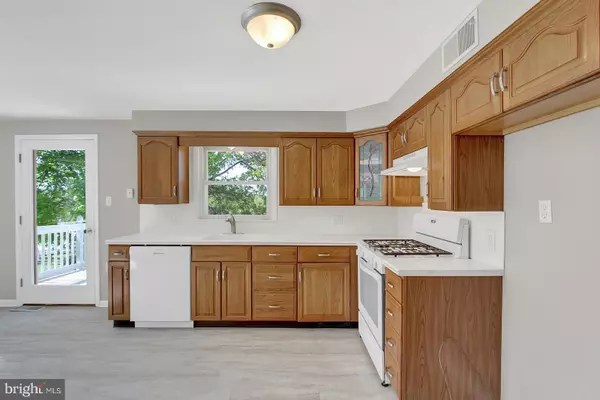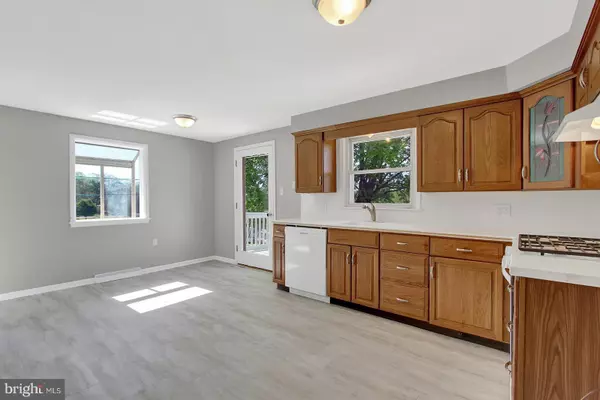$194,900
$194,900
For more information regarding the value of a property, please contact us for a free consultation.
4 Beds
3 Baths
1,597 SqFt
SOLD DATE : 08/20/2019
Key Details
Sold Price $194,900
Property Type Single Family Home
Sub Type Detached
Listing Status Sold
Purchase Type For Sale
Square Footage 1,597 sqft
Price per Sqft $122
Subdivision None Available
MLS Listing ID PAYK114832
Sold Date 08/20/19
Style Cape Cod
Bedrooms 4
Full Baths 2
Half Baths 1
HOA Y/N N
Abv Grd Liv Area 1,597
Originating Board BRIGHT
Year Built 1952
Annual Tax Amount $4,199
Tax Year 2018
Lot Size 10,725 Sqft
Acres 0.25
Property Description
Over 1900 square feet of finished area when you add your choice of flooring to the basement! 3 Levels of finished space! 4 spacious bedrooms, 2 full baths and a half bath! Large deck off the kitchen has endless views! With the deck and giant patio underneath you are ready for entertainment or quiet evenings! Original hardwood floors in the living room with a fireplace. Laundry has never been so pleasant as you wait for the laundry to be done in the large greenhouse window area while tending your plants! All you have to do is pick your flooring to finish the 30 x 12 area in the basement. There is a bedroom and full bath in place already or make it your office with it's own separate entrance! New carpet, refinished hardwood and paint make this home move in ready! Want something to do? You can walk to the park and the river from this home!
Location
State PA
County York
Area East Manchester Twp (15226)
Zoning RS
Rooms
Other Rooms Living Room, Bedroom 2, Bedroom 3, Bedroom 4, Kitchen, Basement, Bedroom 1, Sun/Florida Room, Laundry, Bathroom 1, Bathroom 2, Half Bath
Basement Full
Main Level Bedrooms 2
Interior
Interior Features Carpet, Entry Level Bedroom, Kitchen - Eat-In, Stall Shower, Wood Floors
Hot Water Natural Gas
Heating Baseboard - Hot Water, Forced Air
Cooling Central A/C
Flooring Carpet, Hardwood, Vinyl, Tile/Brick
Fireplaces Number 1
Equipment Dishwasher, Oven/Range - Gas
Furnishings No
Fireplace Y
Appliance Dishwasher, Oven/Range - Gas
Heat Source Natural Gas
Laundry Lower Floor, Hookup
Exterior
Exterior Feature Deck(s), Patio(s), Porch(es)
Garage Spaces 4.0
Water Access N
Accessibility None
Porch Deck(s), Patio(s), Porch(es)
Total Parking Spaces 4
Garage N
Building
Lot Description Corner, Front Yard, Landscaping
Story 2
Sewer Public Septic
Water Public
Architectural Style Cape Cod
Level or Stories 2
Additional Building Above Grade, Below Grade
Structure Type Dry Wall
New Construction N
Schools
School District Northeastern York
Others
Senior Community No
Tax ID 26-000-01-0072-B0-00000
Ownership Fee Simple
SqFt Source Assessor
Acceptable Financing Cash, Conventional, FHA, VA, USDA
Horse Property N
Listing Terms Cash, Conventional, FHA, VA, USDA
Financing Cash,Conventional,FHA,VA,USDA
Special Listing Condition Standard
Read Less Info
Want to know what your home might be worth? Contact us for a FREE valuation!

Our team is ready to help you sell your home for the highest possible price ASAP

Bought with Carman B Banzaca • Century 21 Core Partners

“Molly's job is to find and attract mastery-based agents to the office, protect the culture, and make sure everyone is happy! ”






