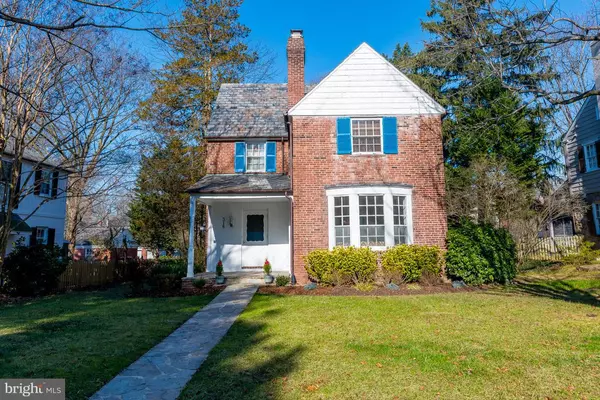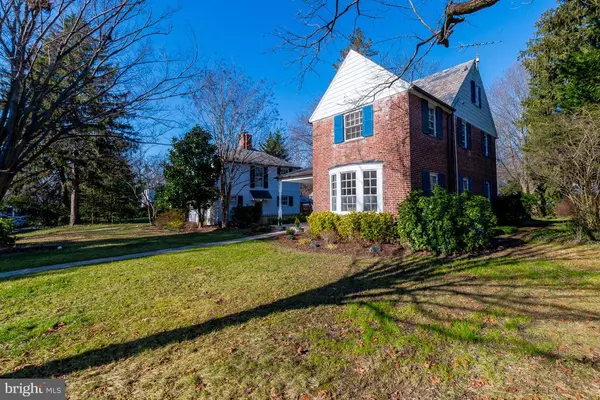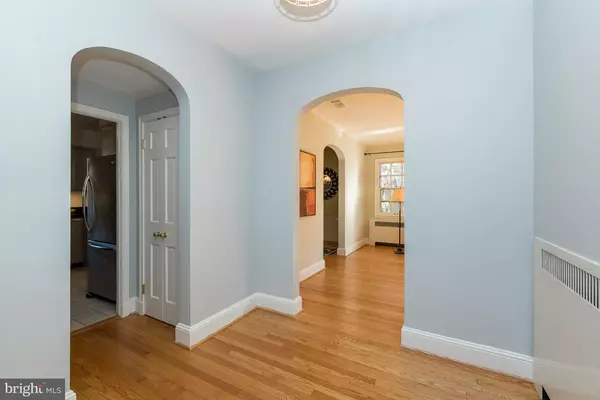$374,500
$379,000
1.2%For more information regarding the value of a property, please contact us for a free consultation.
3 Beds
3 Baths
1,894 SqFt
SOLD DATE : 08/20/2019
Key Details
Sold Price $374,500
Property Type Single Family Home
Sub Type Detached
Listing Status Sold
Purchase Type For Sale
Square Footage 1,894 sqft
Price per Sqft $197
Subdivision Greater Homeland Historic District
MLS Listing ID MDBA303080
Sold Date 08/20/19
Style Colonial
Bedrooms 3
Full Baths 2
Half Baths 1
HOA Fees $21/ann
HOA Y/N Y
Abv Grd Liv Area 1,594
Originating Board BRIGHT
Year Built 1940
Annual Tax Amount $9,742
Tax Year 2018
Lot Size 10,058 Sqft
Acres 0.23
Property Description
Charming and spacious quintessential Homeland home with beautiful architectural details, lots of upgrades, refinished hardwood floors throughout, and a large flat lot. The gracious front porch with stone floor leads into a welcoming entry hall. The stunning, light-filled living room features hardwood floors, custom built-ins, a large bay window and a cozy fireplace. Just off of the living room, the dining room is perfect for entertaining, with a glass-paned door to the rear deck overlooking the beautiful yard. Kitchen with granite, SS, breakfast bar, and lots of cabinets. Three large bedrooms and two full baths on second floor. Huge, floored, unfinished attic with so many possibilities! Full basement with large family room featuring a new luxury vinyl plank floor and decorative fireplace plus two utility rooms and a half bath. Landscaped, flat yard and detached garage complete this idyllic spot. Must see!
Location
State MD
County Baltimore City
Zoning R-3
Rooms
Other Rooms Living Room, Dining Room, Primary Bedroom, Bedroom 2, Bedroom 3, Kitchen, Family Room, Bathroom 1, Bathroom 2, Attic
Basement Full, Partially Finished
Interior
Interior Features Attic, Breakfast Area, Ceiling Fan(s), Chair Railings, Crown Moldings, Floor Plan - Traditional, Formal/Separate Dining Room, Kitchen - Eat-In, Primary Bath(s), Upgraded Countertops, Wood Floors
Heating Hot Water
Cooling Central A/C
Flooring Hardwood, Ceramic Tile, Vinyl
Fireplaces Number 2
Fireplaces Type Mantel(s), Non-Functioning
Equipment Built-In Microwave, Dishwasher, Disposal, Dryer, Microwave, Refrigerator, Stainless Steel Appliances, Stove, Washer, Water Heater
Furnishings No
Fireplace Y
Window Features Bay/Bow,Screens,Wood Frame
Appliance Built-In Microwave, Dishwasher, Disposal, Dryer, Microwave, Refrigerator, Stainless Steel Appliances, Stove, Washer, Water Heater
Heat Source Natural Gas
Laundry Basement
Exterior
Parking Features Garage - Rear Entry
Garage Spaces 1.0
Water Access N
View Garden/Lawn
Roof Type Slate
Accessibility None
Total Parking Spaces 1
Garage Y
Building
Lot Description Level, Rear Yard
Story 3+
Sewer Public Sewer
Water Public
Architectural Style Colonial
Level or Stories 3+
Additional Building Above Grade, Below Grade
New Construction N
Schools
Elementary Schools Govans
School District Baltimore City Public Schools
Others
Senior Community No
Tax ID 0327115022 024
Ownership Fee Simple
SqFt Source Estimated
Horse Property N
Special Listing Condition Standard
Read Less Info
Want to know what your home might be worth? Contact us for a FREE valuation!

Our team is ready to help you sell your home for the highest possible price ASAP

Bought with Aviva S. Karpe • Cummings & Co. Realtors
“Molly's job is to find and attract mastery-based agents to the office, protect the culture, and make sure everyone is happy! ”






