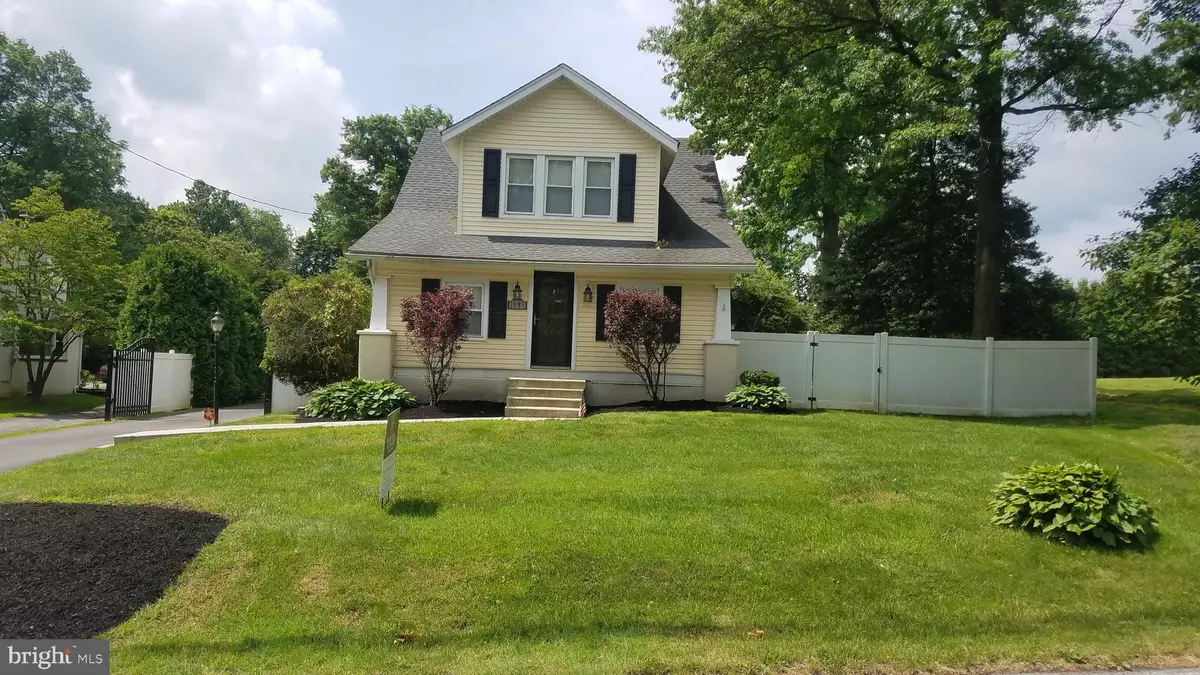$354,900
$354,900
For more information regarding the value of a property, please contact us for a free consultation.
3 Beds
3 Baths
2,300 SqFt
SOLD DATE : 08/20/2019
Key Details
Sold Price $354,900
Property Type Single Family Home
Sub Type Detached
Listing Status Sold
Purchase Type For Sale
Square Footage 2,300 sqft
Price per Sqft $154
Subdivision Sweet Briar
MLS Listing ID PADE493364
Sold Date 08/20/19
Style Cape Cod
Bedrooms 3
Full Baths 2
Half Baths 1
HOA Y/N N
Abv Grd Liv Area 2,300
Originating Board BRIGHT
Year Built 1930
Annual Tax Amount $4,599
Tax Year 2018
Lot Size 0.707 Acres
Acres 0.71
Lot Dimensions 105 X 436
Property Description
WOW. Check out this 3 Bedroom 2.5 Bath Maintenance Free Country Style Beauty that sits on an Acre of Ground, with a Detached 3 Car Garage,. Features Large Living Room, with Fireplace, Formal Dining Room, with Hardwood Floors, Central Air , Eat in Updated Kitchen with Granite Counter Tops, Lots of Cabinets, Dishwasher, Disposal, Microwave, Range & Refrigerator. Don't miss the Large Walk in Pantry with lots of additional space for your everyday needs. First floor Powder Room and Laundry Room, also a Den/Office which ever you need., and an Enclosed Rear Porch, with lots of windows that can be used as a Sun Room. Then upstairs features three spacious bedrooms all with large closets, Big circles in two of the bedrooms on the wall is a tunnel from one room to the other that seller put in for his two little girls.A Full Bath. On the lower level you have another Beautiful Full Bath, and a Large Family Room, with Heated Floors. Then enjoy your Large Rear Deck, that over looks your spacious back Yard that has a Fish Pond and. trees, for extra shade, for those great outside summer picnics, parties, games, gardening, or just relaxing and enjoying your beautiful view. Additional Shed for extra Storage. Don't miss the unique Beautiful Impressive Electric Black Rod Iron Entrance Fence, that opens and closes with the click of a remote. Close to shopping, and transportation. All This in Garnet Valley School District.
Location
State PA
County Delaware
Area Bethel Twp (10403)
Zoning RESIDENTIAL
Direction North
Rooms
Other Rooms Living Room, Dining Room, Primary Bedroom, Bedroom 2, Bedroom 3, Kitchen, Den, Sun/Florida Room, Laundry, Mud Room, Other, Office
Basement Full, Drainage System, Heated, Interior Access, Outside Entrance, Partially Finished, Poured Concrete, Sump Pump, Walkout Stairs, Windows
Interior
Interior Features Attic, Attic/House Fan, Built-Ins, Butlers Pantry, Ceiling Fan(s), Crown Moldings, Dining Area, Floor Plan - Traditional, Recessed Lighting, Upgraded Countertops, Water Treat System, WhirlPool/HotTub, Window Treatments
Hot Water 60+ Gallon Tank, Natural Gas
Heating Baseboard - Electric, Baseboard - Hot Water, Energy Star Heating System, Heat Pump - Electric BackUp, Radiant, Zoned
Cooling Central A/C, Heat Pump(s)
Flooring Carpet, Ceramic Tile, Hardwood, Laminated
Equipment Dishwasher, Disposal, Dryer, Dryer - Electric, Dryer - Front Loading, ENERGY STAR Clothes Washer, Exhaust Fan, Icemaker, Microwave, Oven - Self Cleaning, Oven/Range - Electric, Refrigerator, Stainless Steel Appliances, Washer, Water Conditioner - Owned, Water Heater - High-Efficiency
Fireplace N
Appliance Dishwasher, Disposal, Dryer, Dryer - Electric, Dryer - Front Loading, ENERGY STAR Clothes Washer, Exhaust Fan, Icemaker, Microwave, Oven - Self Cleaning, Oven/Range - Electric, Refrigerator, Stainless Steel Appliances, Washer, Water Conditioner - Owned, Water Heater - High-Efficiency
Heat Source Natural Gas
Laundry Common, Upper Floor
Exterior
Exterior Feature Deck(s)
Parking Features Additional Storage Area, Garage - Front Entry, Garage - Side Entry, Garage Door Opener
Garage Spaces 3.0
Fence Vinyl, Decorative, Electric
Utilities Available Natural Gas Available, Phone Available, Sewer Available, Water Available
Water Access N
Roof Type Asphalt,Pitched,Shingle
Accessibility None
Porch Deck(s)
Total Parking Spaces 3
Garage Y
Building
Lot Description Front Yard, Irregular, Level, Rear Yard, SideYard(s)
Story 1.5
Foundation Stone
Sewer Public Sewer
Water Conditioner, Well
Architectural Style Cape Cod
Level or Stories 1.5
Additional Building Above Grade, Below Grade
Structure Type Plaster Walls
New Construction N
Schools
School District Garnet Valley
Others
Senior Community No
Tax ID 03-00-00419-00
Ownership Fee Simple
SqFt Source Assessor
Security Features Carbon Monoxide Detector(s),Exterior Cameras,Security Gate,Smoke Detector
Acceptable Financing Cash, Conventional, FHA, VA
Listing Terms Cash, Conventional, FHA, VA
Financing Cash,Conventional,FHA,VA
Special Listing Condition Standard
Read Less Info
Want to know what your home might be worth? Contact us for a FREE valuation!

Our team is ready to help you sell your home for the highest possible price ASAP

Bought with Mark E Rossi • BHHS Fox & Roach-Media

“Molly's job is to find and attract mastery-based agents to the office, protect the culture, and make sure everyone is happy! ”






