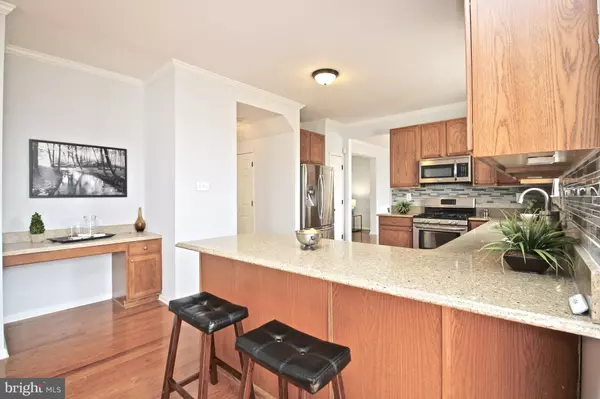$375,000
$385,000
2.6%For more information regarding the value of a property, please contact us for a free consultation.
4 Beds
4 Baths
3,344 SqFt
SOLD DATE : 08/19/2019
Key Details
Sold Price $375,000
Property Type Single Family Home
Sub Type Detached
Listing Status Sold
Purchase Type For Sale
Square Footage 3,344 sqft
Price per Sqft $112
Subdivision London Croft
MLS Listing ID PACT360562
Sold Date 08/19/19
Style Colonial
Bedrooms 4
Full Baths 3
Half Baths 1
HOA Fees $23/qua
HOA Y/N Y
Abv Grd Liv Area 3,344
Originating Board BRIGHT
Year Built 2005
Annual Tax Amount $8,102
Tax Year 2018
Lot Size 0.280 Acres
Acres 0.28
Lot Dimensions 100X125
Property Description
Situated in a quiet cul-de-sac in the sought after community of London Croft, this stunning 4 Bedroom 3.1 Bathroom Colonial offers countless updates, over 3300 square feet of living space & is in the award winning Avon Grove School District! This impressive home welcomes you with a two story foyer displaying the gorgeous staircase, spacious open floor plan and hardwood floors throughout the entire main level. Double french doors lead to a quiet, secluded office. The elegant dining room is adjacent to the formal living room and custom kitchen. The beautiful kitchen showcases ample chestnut cabinetry, granite counter tops, stainless steel appliances, tasteful backsplash, bar seating and is open to the sun filled breakfast room and family room with cozy fireplace. The main level is completed with a mudroom and renovated powder room. The upper level features 4 bedrooms and 2 full bathrooms. The large master bedroom presents a sitting area, 2 walk in closets and en suite with whirlpool soaking tub, walk in shower and dual sink vanity. The completely finished lower level provides tons of extra space and walk out access to the large backyard! This space is ideal for a game room, home gym or in law suite! The lower level is completed with the 3rd full bathroom and additional laundry hook ups. The backyard presents a freshly painted deck with a 18x10 Automatic Sunsetter Awning and a lower patio. Do not miss this opportunity to enjoy the perks of Downtown Kennett Square, Longwood Gardens, West Chester & Delaware!
Location
State PA
County Chester
Area London Grove Twp (10359)
Zoning RR
Rooms
Other Rooms Living Room, Dining Room, Bedroom 2, Bedroom 3, Bedroom 4, Kitchen, Family Room, Sun/Florida Room, Laundry, Mud Room, Other, Primary Bathroom
Basement Fully Finished, Outside Entrance
Interior
Interior Features Breakfast Area, Ceiling Fan(s), Dining Area, Family Room Off Kitchen, Floor Plan - Open, Primary Bath(s), Pantry, Recessed Lighting
Hot Water Natural Gas
Heating Forced Air
Cooling Central A/C
Flooring Hardwood, Tile/Brick
Equipment Dishwasher, Dryer, Microwave, Oven - Single, Refrigerator, Stainless Steel Appliances, Washer, Water Heater
Fireplace Y
Window Features Energy Efficient
Appliance Dishwasher, Dryer, Microwave, Oven - Single, Refrigerator, Stainless Steel Appliances, Washer, Water Heater
Heat Source Natural Gas
Laundry Hookup, Lower Floor, Main Floor
Exterior
Exterior Feature Deck(s), Patio(s), Porch(es)
Parking Features Built In, Garage Door Opener, Inside Access
Garage Spaces 2.0
Water Access N
Accessibility Other
Porch Deck(s), Patio(s), Porch(es)
Attached Garage 2
Total Parking Spaces 2
Garage Y
Building
Story 2
Sewer Public Sewer
Water Public
Architectural Style Colonial
Level or Stories 2
Additional Building Above Grade, Below Grade
New Construction N
Schools
Elementary Schools Penn London
Middle Schools Fred S. Engle
High Schools Avon Grove
School District Avon Grove
Others
Senior Community No
Tax ID 59-09 -0001.1700
Ownership Fee Simple
SqFt Source Assessor
Special Listing Condition Standard
Read Less Info
Want to know what your home might be worth? Contact us for a FREE valuation!

Our team is ready to help you sell your home for the highest possible price ASAP

Bought with Todd Stover • Coldwell Banker Hearthside Realtors-Collegeville
“Molly's job is to find and attract mastery-based agents to the office, protect the culture, and make sure everyone is happy! ”






