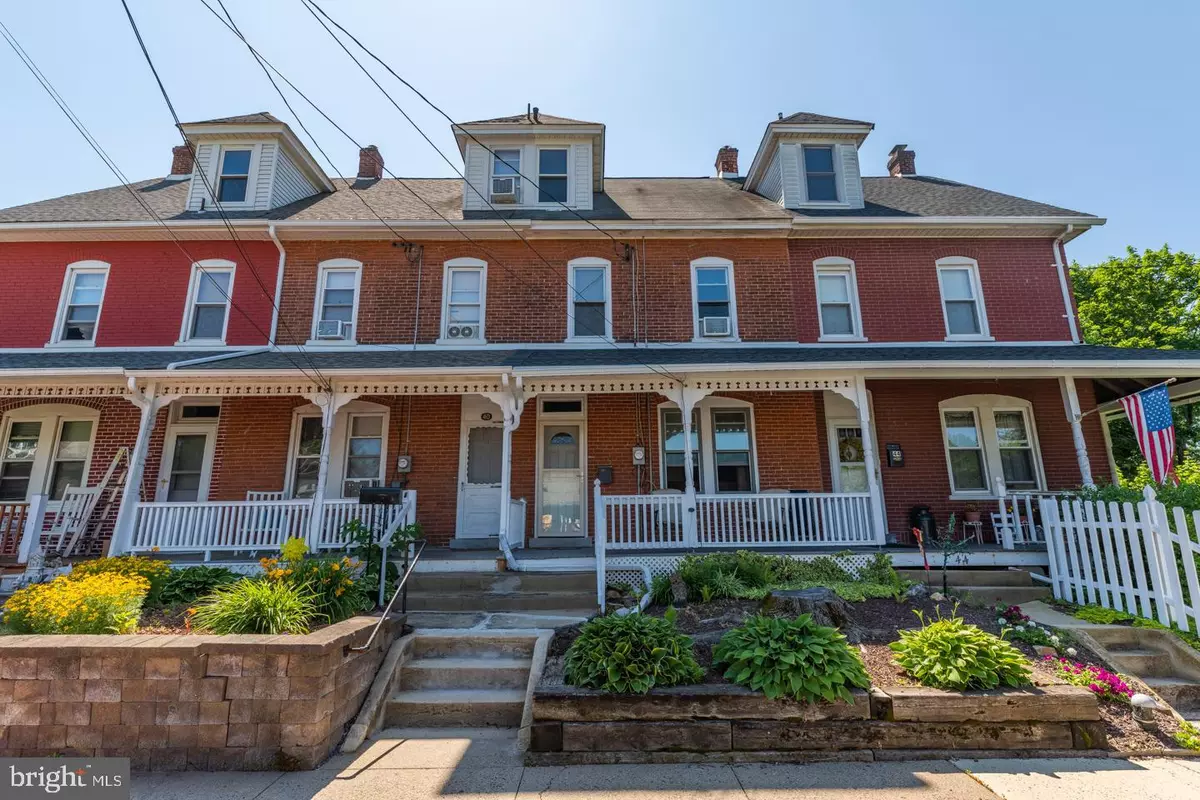$177,000
$169,900
4.2%For more information regarding the value of a property, please contact us for a free consultation.
3 Beds
1 Bath
1,581 SqFt
SOLD DATE : 08/19/2019
Key Details
Sold Price $177,000
Property Type Townhouse
Sub Type Interior Row/Townhouse
Listing Status Sold
Purchase Type For Sale
Square Footage 1,581 sqft
Price per Sqft $111
Subdivision None Available
MLS Listing ID PAMC611268
Sold Date 08/19/19
Style Straight Thru
Bedrooms 3
Full Baths 1
HOA Y/N N
Abv Grd Liv Area 1,581
Originating Board BRIGHT
Year Built 1915
Tax Year 2018
Lot Size 3,369 Sqft
Acres 0.08
Lot Dimensions 17.00 x 198.00
Property Description
Great value! Why rent when you could own this spacious & versatile home on a quiet side street, just a few blocks from County Line Rd & many main roads! Access to shopping, public transit & located in award winning Souderton School District! Freshly painted throughout most of the home with hardwood floors throughout (even under the carpeting on the 2nd & 3rd floors, if desired). Solidly built brick home with tons of charm & character! Check out the built ins, archway & solid hardwood doors & trim not to mention the clawfoot tub in the bathroom! It's so hard to find these! The main bedroom features walk in closet & also leads to a bonus room that could be used as a nursery (4th bedroom), office or dressing room! Economical utilities, low taxes, NO ASSOCIATION fees! Eligible for 100% USDA financing! Look & Compare there is nothing else on the market that can beat this value in the Souderton School District! Priced well & will sell fast! Schedule your showing today!
Location
State PA
County Montgomery
Area Telford Boro (10622)
Zoning A
Rooms
Other Rooms Living Room, Dining Room, Bedroom 2, Bedroom 3, Kitchen, Bedroom 1, Bonus Room
Basement Unfinished
Interior
Interior Features Built-Ins, Carpet, Ceiling Fan(s), Dining Area, Walk-in Closet(s)
Hot Water Oil
Heating Hot Water, Radiator, Baseboard - Electric
Cooling Window Unit(s)
Flooring Hardwood, Vinyl, Partially Carpeted
Equipment Built-In Range, Dryer - Electric, Oven - Self Cleaning, Oven/Range - Electric, Refrigerator, Washer
Furnishings No
Fireplace N
Appliance Built-In Range, Dryer - Electric, Oven - Self Cleaning, Oven/Range - Electric, Refrigerator, Washer
Heat Source Oil
Laundry Basement
Exterior
Exterior Feature Porch(es), Patio(s)
Garage Additional Storage Area
Garage Spaces 1.0
Waterfront N
Water Access N
Roof Type Composite
Accessibility None
Porch Porch(es), Patio(s)
Parking Type On Street, Detached Garage
Total Parking Spaces 1
Garage Y
Building
Lot Description Rear Yard
Story 3+
Sewer Public Sewer
Water Public
Architectural Style Straight Thru
Level or Stories 3+
Additional Building Above Grade, Below Grade
Structure Type 9'+ Ceilings
New Construction N
Schools
Elementary Schools E.M.C.
Middle Schools Indian Crest
High Schools Souderton Area Senior
School District Souderton Area
Others
Pets Allowed N
Senior Community No
Tax ID 22-02-00829-002
Ownership Fee Simple
SqFt Source Assessor
Security Features Smoke Detector
Acceptable Financing Cash, Conventional, FHA, FMHA, USDA, VA
Horse Property N
Listing Terms Cash, Conventional, FHA, FMHA, USDA, VA
Financing Cash,Conventional,FHA,FMHA,USDA,VA
Special Listing Condition Standard
Read Less Info
Want to know what your home might be worth? Contact us for a FREE valuation!

Our team is ready to help you sell your home for the highest possible price ASAP

Bought with Kathleen Kelley • Keller Williams Real Estate-Doylestown

“Molly's job is to find and attract mastery-based agents to the office, protect the culture, and make sure everyone is happy! ”






