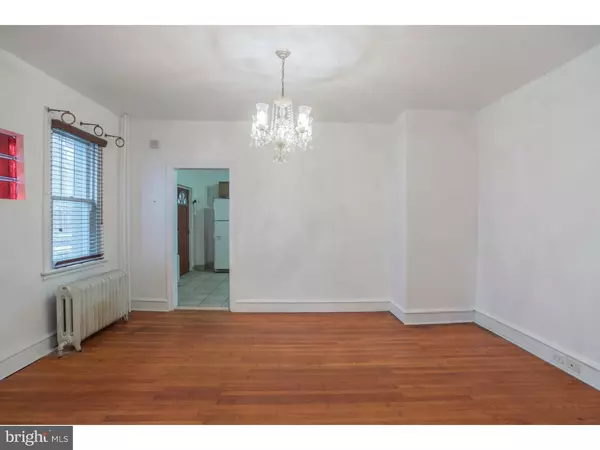$215,000
$225,900
4.8%For more information regarding the value of a property, please contact us for a free consultation.
3 Beds
2 Baths
1,440 SqFt
SOLD DATE : 08/19/2019
Key Details
Sold Price $215,000
Property Type Single Family Home
Sub Type Twin/Semi-Detached
Listing Status Sold
Purchase Type For Sale
Square Footage 1,440 sqft
Price per Sqft $149
Subdivision Bustleton
MLS Listing ID PAPH104856
Sold Date 08/19/19
Style Straight Thru
Bedrooms 3
Full Baths 2
HOA Y/N N
Abv Grd Liv Area 1,440
Originating Board TREND
Year Built 1964
Annual Tax Amount $2,601
Tax Year 2018
Lot Size 3,630 Sqft
Acres 0.08
Lot Dimensions 30X121
Property Description
Great Value! Major Price change! From the moment you park the car in the multi-car driveway or the over-sized detached garage, you'll remember why you made this your home! The newer stucco exterior shows the love, care, & resources invested into this home. Front & rear fenced grass yards, 4-season room for relaxing, living room, formal dining room with contemporary glass block windows, & modern eat-in kitchen w/granite counter tops & tiled floor. Downstairs to the finished family entertainment room with full bathroom, new French drain system, storage room or extra bedroom, & gas utility area. 2nd floor accommodates with 3BRs and a modern 3pc hall bathroom.
Location
State PA
County Philadelphia
Area 19115 (19115)
Zoning RSA2
Rooms
Other Rooms Living Room, Dining Room, Primary Bedroom, Bedroom 2, Kitchen, Family Room, Bedroom 1
Basement Full, Fully Finished
Interior
Interior Features Kitchen - Eat-In
Hot Water Natural Gas
Heating Radiator
Cooling Wall Unit
Fireplaces Number 1
Fireplace Y
Heat Source Natural Gas
Laundry Basement
Exterior
Garage Garage - Front Entry
Garage Spaces 4.0
Fence Other
Waterfront N
Water Access N
Accessibility None
Parking Type Driveway, Detached Garage
Total Parking Spaces 4
Garage Y
Building
Lot Description Front Yard, Rear Yard, SideYard(s)
Story 2
Sewer Public Sewer
Water Public
Architectural Style Straight Thru
Level or Stories 2
Additional Building Above Grade
New Construction N
Schools
School District The School District Of Philadelphia
Others
Senior Community No
Tax ID 581030700
Ownership Fee Simple
SqFt Source Assessor
Acceptable Financing Conventional, VA, FHA 203(b)
Listing Terms Conventional, VA, FHA 203(b)
Financing Conventional,VA,FHA 203(b)
Special Listing Condition Standard
Read Less Info
Want to know what your home might be worth? Contact us for a FREE valuation!

Our team is ready to help you sell your home for the highest possible price ASAP

Bought with Cui Zhen Deng • Premium Realty Group Inc

“Molly's job is to find and attract mastery-based agents to the office, protect the culture, and make sure everyone is happy! ”






