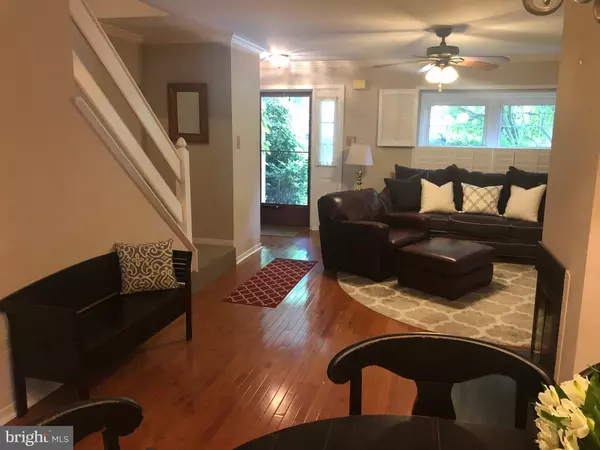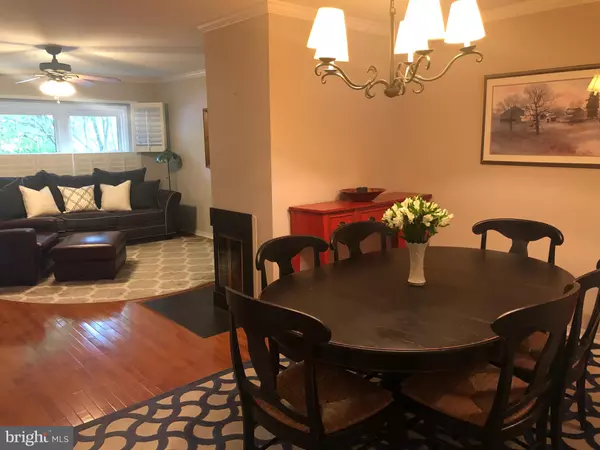$355,000
$369,999
4.1%For more information regarding the value of a property, please contact us for a free consultation.
2 Beds
2 Baths
1,676 SqFt
SOLD DATE : 08/23/2019
Key Details
Sold Price $355,000
Property Type Townhouse
Sub Type Interior Row/Townhouse
Listing Status Sold
Purchase Type For Sale
Square Footage 1,676 sqft
Price per Sqft $211
Subdivision Chesterbrook
MLS Listing ID PACT480342
Sold Date 08/23/19
Style Colonial
Bedrooms 2
Full Baths 2
HOA Fees $190/mo
HOA Y/N Y
Abv Grd Liv Area 1,676
Originating Board BRIGHT
Year Built 1986
Annual Tax Amount $4,898
Tax Year 2018
Lot Size 2,167 Sqft
Acres 0.05
Lot Dimensions 0.00 x 0.00
Property Description
If a move-in ready 2 Bedroom 2 and a half bath townhome in the popular Greystone community of Chesterbrook fits your criteria, this could be the one for you!The first floor features a nice open floor plan in the living room and dining areas. The bright, white kitchen has a breakfast area with an extra wide slider to the deck. There are beautiful wood floors throughout the main level, plantation shutters on front window, crown molding, ceiling fans, and a wood burning fireplace. A coat closet and powder room complete this level. The second floor offers 2 bedrooms and baths (one updated in 2005), a laundry room and linen closet. The recently remodeled (2015) lower level provides extra living space which is currently used as a family room and home office. One of two storage closets includes a large (approx 7 x 4 foot) cedar closet. Roof was replaced in 2013, HVAC in 2016, and water heater in 2012. Bonus--The 2 mounted TV included with purchase. This community is conveniently located near Valley Forge Elementary and Middle Schools in the award-winning T/E School district. Quick access to Wilson Farm Park with its numerous trails, playgrounds, and sports fields as well as the shops and restaurants in the Chesterbrook shopping center. Could this be the one?
Location
State PA
County Chester
Area Tredyffrin Twp (10343)
Zoning R4
Rooms
Other Rooms Dining Room, Bedroom 2, Kitchen, Family Room, Bedroom 1, Bathroom 1, Bathroom 2, Half Bath
Basement Full, Fully Finished
Interior
Interior Features Breakfast Area, Cedar Closet(s), Ceiling Fan(s), Chair Railings, Crown Moldings
Hot Water Electric
Heating Heat Pump(s)
Cooling Central A/C
Flooring Hardwood, Carpet, Ceramic Tile
Fireplaces Number 1
Fireplaces Type Wood
Fireplace Y
Heat Source Electric
Laundry Upper Floor
Exterior
Exterior Feature Deck(s)
Waterfront N
Water Access N
Roof Type Shingle
Accessibility None
Porch Deck(s)
Parking Type Driveway
Garage N
Building
Story 2
Sewer Public Sewer
Water Public
Architectural Style Colonial
Level or Stories 2
Additional Building Above Grade
New Construction N
Schools
Elementary Schools Valley Forge
Middle Schools Valley Forge
High Schools Conestoga
School District Tredyffrin-Easttown
Others
HOA Fee Include Common Area Maintenance,Lawn Maintenance,Snow Removal,Trash
Senior Community No
Tax ID 43-05L-0187
Ownership Fee Simple
SqFt Source Assessor
Acceptable Financing Conventional, Cash, FHA, VA
Listing Terms Conventional, Cash, FHA, VA
Financing Conventional,Cash,FHA,VA
Special Listing Condition Standard
Read Less Info
Want to know what your home might be worth? Contact us for a FREE valuation!

Our team is ready to help you sell your home for the highest possible price ASAP

Bought with Nanette M Turanski • BHHS Fox & Roach Wayne-Devon

“Molly's job is to find and attract mastery-based agents to the office, protect the culture, and make sure everyone is happy! ”






