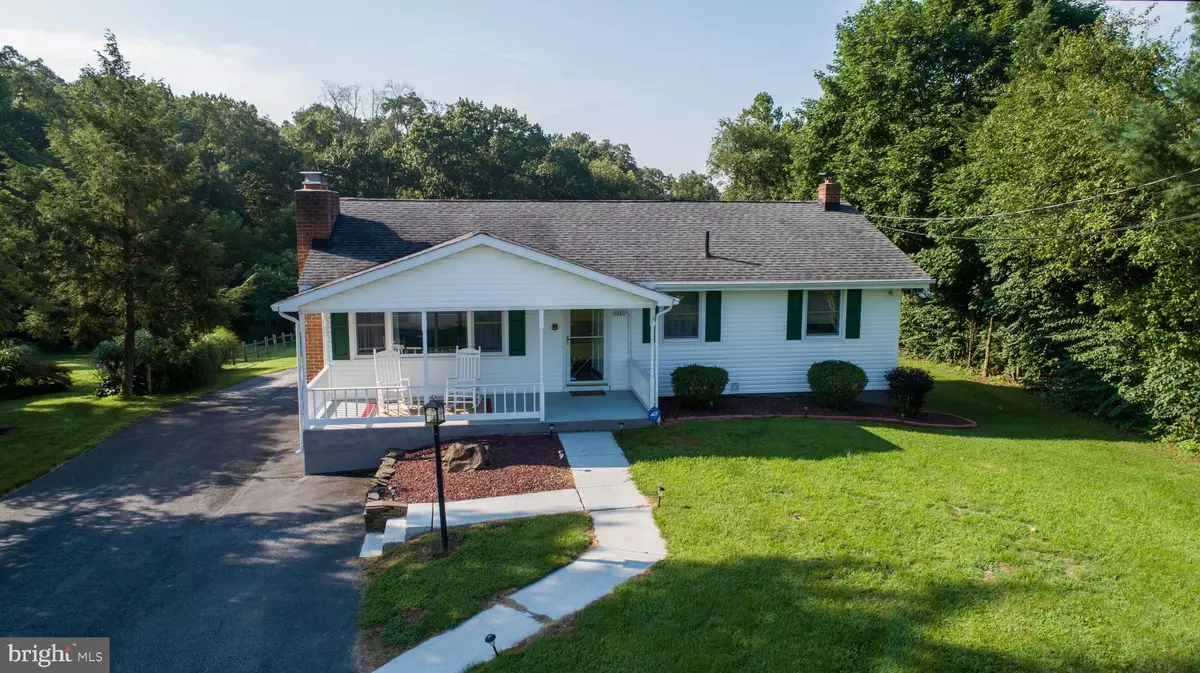$260,000
$269,900
3.7%For more information regarding the value of a property, please contact us for a free consultation.
4 Beds
3 Baths
2,016 SqFt
SOLD DATE : 08/16/2019
Key Details
Sold Price $260,000
Property Type Single Family Home
Sub Type Detached
Listing Status Sold
Purchase Type For Sale
Square Footage 2,016 sqft
Price per Sqft $128
Subdivision Lake Heritage
MLS Listing ID PAAD106350
Sold Date 08/16/19
Style Raised Ranch/Rambler
Bedrooms 4
Full Baths 3
HOA Fees $110/ann
HOA Y/N Y
Abv Grd Liv Area 1,008
Originating Board BRIGHT
Year Built 1973
Annual Tax Amount $3,832
Tax Year 2020
Lot Size 0.430 Acres
Acres 0.43
Property Description
Welcome Home! Delightful ranch style home within the gated community of Lake Heritage roughly 300 ft from the shoreline! This home features a mesmerizing front porch lake view that you'll never get tired of watching. The home itself boasts 4 total bedrooms and 3 full bathrooms, hardwood floors on the first floor, kitchen with new flooring and hard surface counter-top, dining area that leads to the large rear deck with awning, living room with fireplace and bay window so you can continue to enjoy the view from inside! The master bedroom with remodeled full bathroom, second bedroom and updated hall bathroom complete the first floor amenities. Downstairs you'll find the remaining 2 bedrooms, another full bathroom and family room with another wood burning fireplace. In addition, the home features an ADT security system equipped with 5 exterior cameras, generator hookup in the basement, a one car detached garage and 2 sheds for storage. This home resides on a large 0.43 acres lot with access to neighborhood walking trials, dog park and one of the many playgrounds for kids. Lake Heritage has many amenities, clubs, events, classes and parks plus a community center and marina! Please visit www.lakeheritage.org for neighborhood information.
Location
State PA
County Adams
Area Mount Joy Twp (14330)
Zoning RESIDENTIAL
Rooms
Other Rooms Living Room, Primary Bedroom, Bedroom 2, Bedroom 3, Bedroom 4, Kitchen, Family Room, Bathroom 2, Bathroom 3, Primary Bathroom
Basement Full
Main Level Bedrooms 2
Interior
Interior Features Dining Area
Heating Forced Air
Cooling Central A/C
Fireplaces Number 2
Fireplaces Type Brick, Wood
Equipment Built-In Microwave, Dishwasher, Disposal, Dryer - Electric, Oven/Range - Electric, Refrigerator, Washer
Fireplace Y
Appliance Built-In Microwave, Dishwasher, Disposal, Dryer - Electric, Oven/Range - Electric, Refrigerator, Washer
Heat Source Oil
Exterior
Exterior Feature Deck(s), Patio(s), Porch(es)
Garage Garage - Front Entry
Garage Spaces 6.0
Waterfront N
Water Access Y
View Lake, Water
Roof Type Architectural Shingle
Accessibility None
Porch Deck(s), Patio(s), Porch(es)
Parking Type Detached Garage
Total Parking Spaces 6
Garage Y
Building
Story 1
Sewer Community Septic Tank, Private Septic Tank
Water Private/Community Water
Architectural Style Raised Ranch/Rambler
Level or Stories 1
Additional Building Above Grade, Below Grade
New Construction N
Schools
High Schools Gettysburg Area
School District Gettysburg Area
Others
Senior Community No
Tax ID 30112-0002---000
Ownership Fee Simple
SqFt Source Assessor
Security Features Security System
Acceptable Financing FHA, Cash, VA, Conventional
Horse Property N
Listing Terms FHA, Cash, VA, Conventional
Financing FHA,Cash,VA,Conventional
Special Listing Condition Standard
Read Less Info
Want to know what your home might be worth? Contact us for a FREE valuation!

Our team is ready to help you sell your home for the highest possible price ASAP

Bought with Dale E Sciarretta • Berkshire Hathaway HomeServices Homesale Realty

“Molly's job is to find and attract mastery-based agents to the office, protect the culture, and make sure everyone is happy! ”






