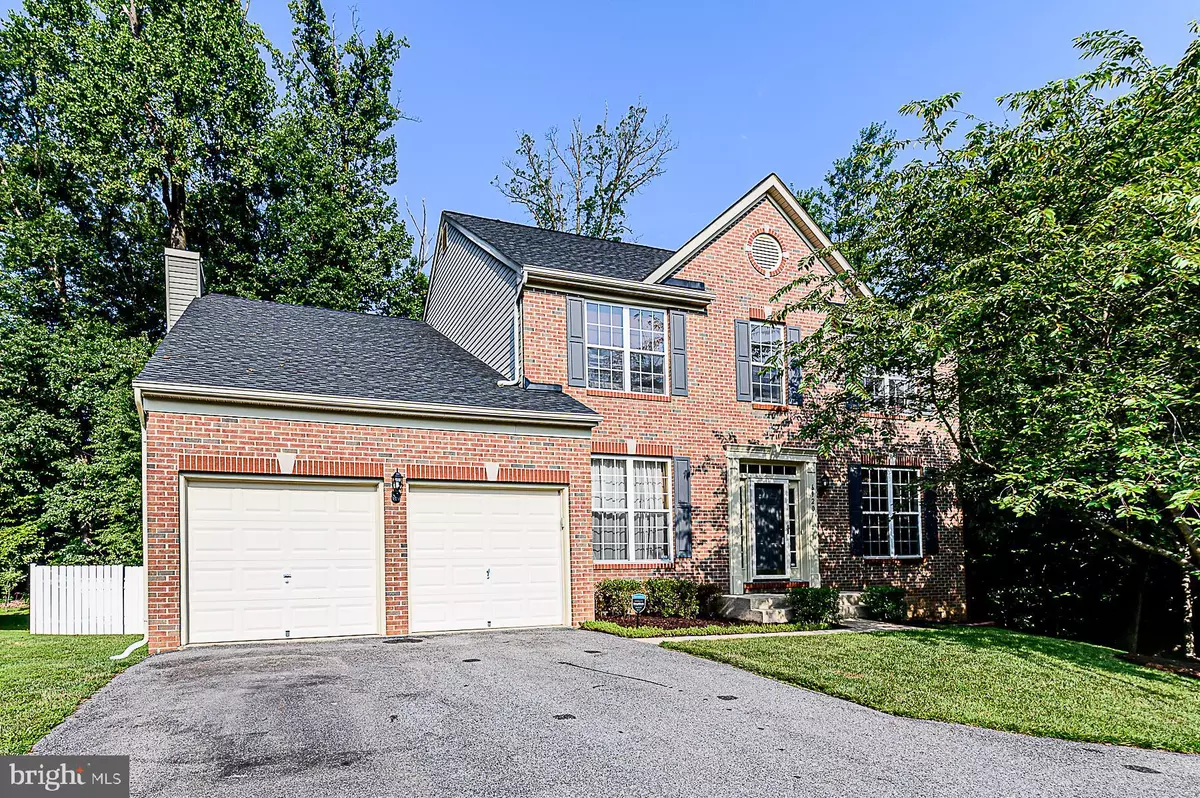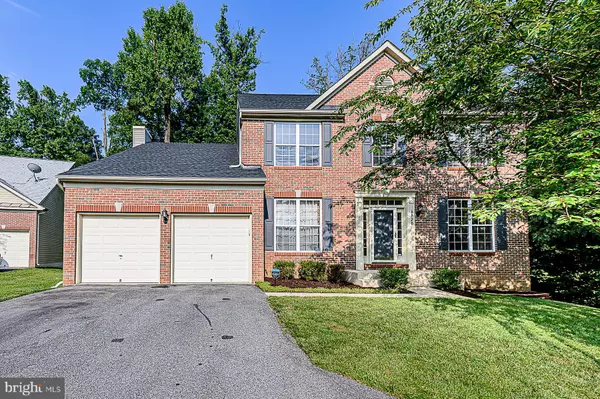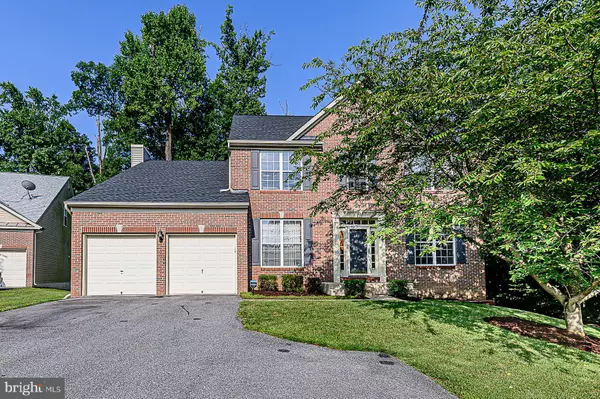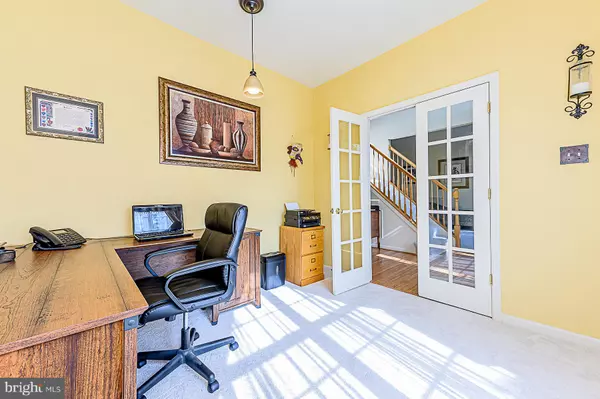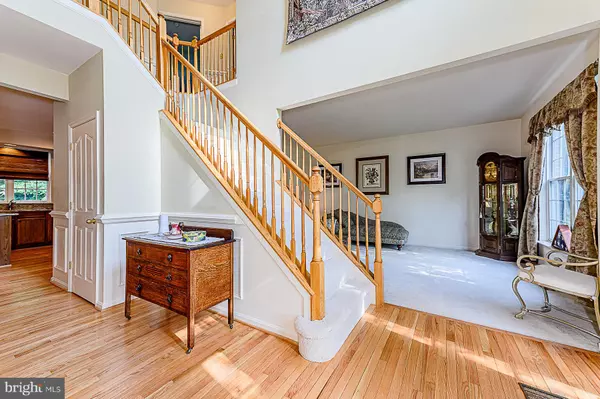$535,000
$539,990
0.9%For more information regarding the value of a property, please contact us for a free consultation.
4 Beds
4 Baths
3,776 SqFt
SOLD DATE : 08/23/2019
Key Details
Sold Price $535,000
Property Type Single Family Home
Sub Type Detached
Listing Status Sold
Purchase Type For Sale
Square Footage 3,776 sqft
Price per Sqft $141
Subdivision Scarlet Oaks
MLS Listing ID MDHW267120
Sold Date 08/23/19
Style Colonial
Bedrooms 4
Full Baths 3
Half Baths 1
HOA Fees $29/ann
HOA Y/N Y
Abv Grd Liv Area 2,432
Originating Board BRIGHT
Year Built 2000
Annual Tax Amount $7,465
Tax Year 2019
Lot Size 10,179 Sqft
Acres 0.23
Property Description
Gorgeous Colonial in Scarlet Oaks! This stunning 3800 sqft home in Elkridge has 9 foot ceilings and is in the Howard County School District. It offers a maintenance free privacy fence with a large deck for entertaining family and friends. The landscaping is manicured beautifully. This Gem offers plenty of privacy being tucked away in the back portion of the community and is surrounded by protected preserve. Gleaming refinished hardwood floors have been installed throughout the main level. Brand new carpet on stairwell leading upstairs and finished throughout the second level including all bedrooms. Upstairs there are 4 bedrooms and 2 full bathrooms. The master suite is fantastic with his and hers closets and a master en suite with a large soaking tub. The laundry is located on the main level. The kitchen receives a ton of natural light with plenty of cabinet space. There is a large island and dining space in the kitchen with SS appliances. Granite counter tops are located in the kitchen and all bathrooms. Just off the kitchen is the formal, separate dining room and family room with a gas fireplace. A half bath services the main level with a vanity. There is a two car garage with plenty of storage space. The basement is fully finished offering an additional 1344 sqft with a full bathroom and a rear entrance walkout. Don't miss out on this Home! Schedule a viewing today w/Joe Brown...301-395-1179
Location
State MD
County Howard
Zoning R12
Rooms
Basement Full, Connecting Stairway, Daylight, Partial, Fully Finished, Outside Entrance, Interior Access, Rear Entrance, Shelving, Space For Rooms, Sump Pump, Walkout Stairs
Interior
Interior Features Carpet, Ceiling Fan(s), Chair Railings, Formal/Separate Dining Room, Kitchen - Island, Primary Bath(s), Recessed Lighting, Walk-in Closet(s), Wood Floors, Combination Kitchen/Living, Family Room Off Kitchen, Store/Office, Bar, Breakfast Area, Kitchen - Eat-In, Kitchen - Table Space
Hot Water Natural Gas
Heating Zoned, Hot Water, Heat Pump(s), Forced Air
Cooling Central A/C, Heat Pump(s), Zoned
Flooring Carpet, Ceramic Tile, Hardwood, Vinyl
Fireplaces Number 1
Equipment Washer, Refrigerator, Microwave, Dryer, Disposal, Dishwasher
Fireplace Y
Appliance Washer, Refrigerator, Microwave, Dryer, Disposal, Dishwasher
Heat Source Natural Gas, Electric
Exterior
Exterior Feature Deck(s)
Parking Features Additional Storage Area, Garage - Front Entry, Garage Door Opener
Garage Spaces 6.0
Fence Fully, Vinyl
Utilities Available Sewer Available, Water Available, Natural Gas Available, Electric Available, Cable TV Available
Water Access N
Roof Type Architectural Shingle
Street Surface Paved
Accessibility Other
Porch Deck(s)
Attached Garage 2
Total Parking Spaces 6
Garage Y
Building
Story 3+
Sewer Public Sewer
Water Public
Architectural Style Colonial
Level or Stories 3+
Additional Building Above Grade, Below Grade
Structure Type Dry Wall,9'+ Ceilings,Vaulted Ceilings
New Construction N
Schools
Elementary Schools Ducketts Lane
High Schools Long Reach
School District Howard County Public School System
Others
HOA Fee Include Trash,Snow Removal
Senior Community No
Tax ID 1401287214
Ownership Fee Simple
SqFt Source Assessor
Acceptable Financing Cash, Conventional, FHA, VA
Horse Property N
Listing Terms Cash, Conventional, FHA, VA
Financing Cash,Conventional,FHA,VA
Special Listing Condition Standard
Read Less Info
Want to know what your home might be worth? Contact us for a FREE valuation!

Our team is ready to help you sell your home for the highest possible price ASAP

Bought with Vincent O Ononogbo • HomeSmart
“Molly's job is to find and attract mastery-based agents to the office, protect the culture, and make sure everyone is happy! ”

