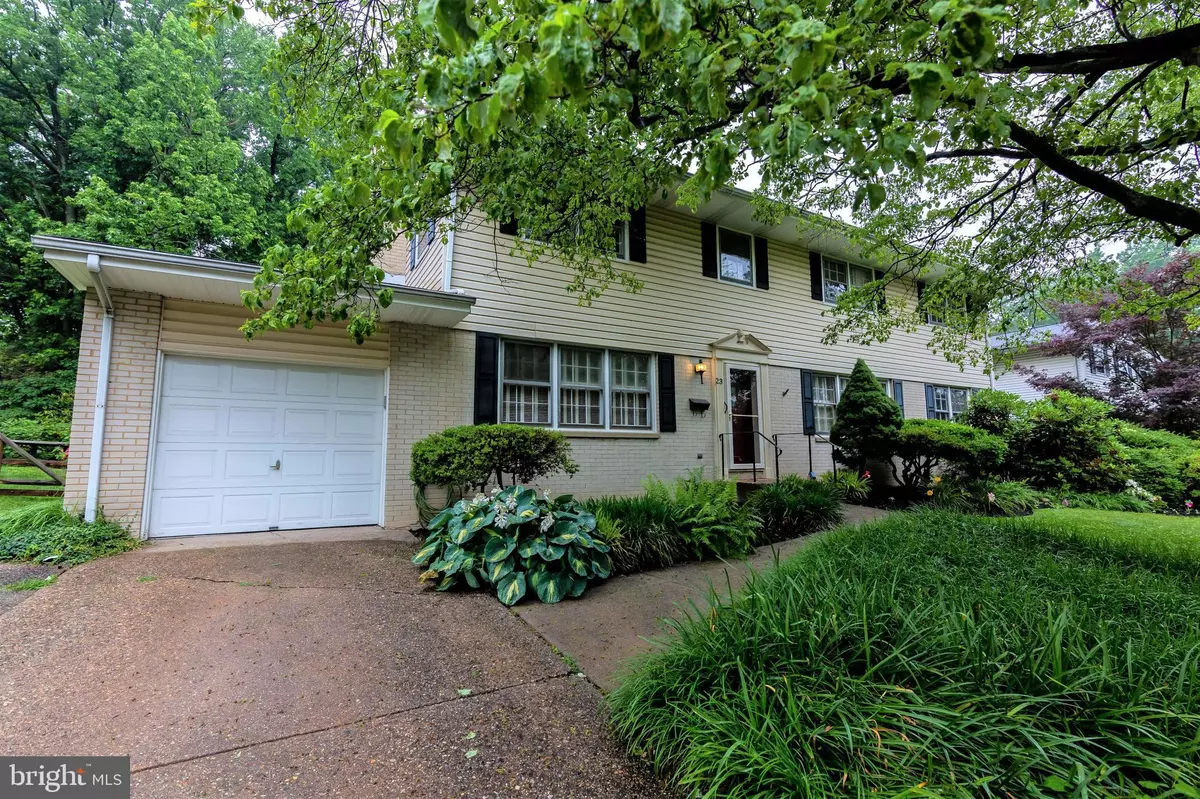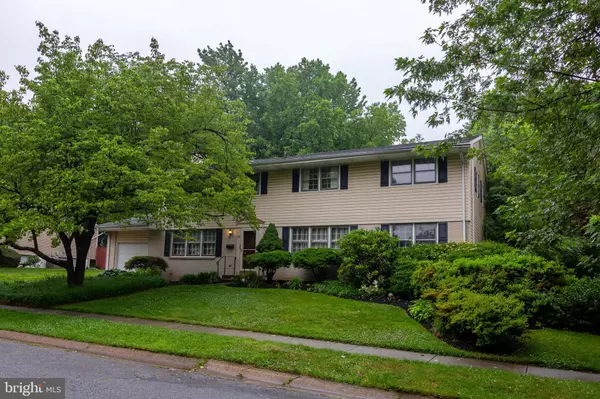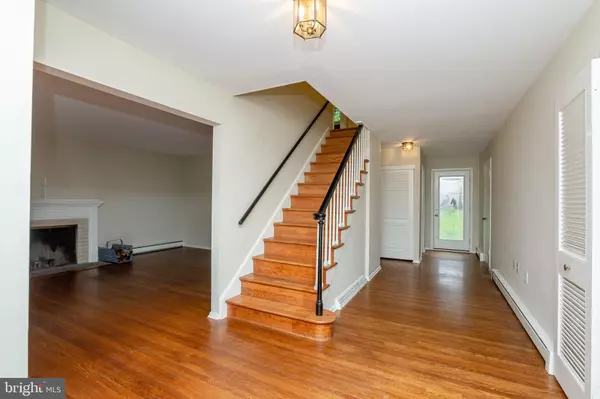$340,000
$340,000
For more information regarding the value of a property, please contact us for a free consultation.
5 Beds
4 Baths
2,888 SqFt
SOLD DATE : 08/23/2019
Key Details
Sold Price $340,000
Property Type Single Family Home
Sub Type Detached
Listing Status Sold
Purchase Type For Sale
Square Footage 2,888 sqft
Price per Sqft $117
Subdivision Wycliffe
MLS Listing ID DENC480468
Sold Date 08/23/19
Style Colonial
Bedrooms 5
Full Baths 3
Half Baths 1
HOA Y/N N
Abv Grd Liv Area 2,888
Originating Board BRIGHT
Year Built 1960
Annual Tax Amount $3,430
Tax Year 2018
Lot Size 0.350 Acres
Acres 0.35
Lot Dimensions 100.00 x 150.00
Property Description
North Wilmington classic center hall colonial with 5 bedrooms, 3 and a half baths and over 2800 SF of living space. Located in the very popular community of Wycliffe just off Carr Road, minutes from the I-95 and Marsh Road exit. As you enter the large and welcoming foyer, you will notice the hardwood floors and the spacious formal living room to the left with a wood burning fireplace and wood mantle. Across the hall is an equally impressive sized dining room with a large picture window. Entertaining will be a breeze with the adjacent thirteen foot square eat in kitchen that awaits your personal touches. Above the sink is a large window that overlooks the spacious, fully fenced in backyard where you will find raised vegetable beds and a patio suitable for your barbeque grill and lawn furniture. There is a large gathering room off the kitchen with French doors to a secluded screened in porch which could be an ideal retreat to enjoy your morning coffee. Back inside on the main floor, you will find a study with built ins which could make a fabulous home office, library or playroom and a door to the garage. There is an updated powder room with a pedestal sink and several storage closets in the hall to complete the main level. Upstairs you will find FIVE large bedrooms all with hardwood floors. The master suite offers plenty of natural light, a walk in closet and another closet plus a master bath. Four additional bedrooms are spacious and provide large closets with hardwood floors throughout. There are two full baths on the upper level, one on each end of the main hallway for convenience and two linen closets. Oh, and there s a very cool laundry chute on both the first and second floors to make life a little bit easier. The full unfinished basement provides plenty of additional space for storage or whatever else you desire. There are built in wooden shelves that could be used to store your canned goods throughout the winter, and a separate laundry room with wash tub. PLUS a Cedar Closet to store your off season clothes. This home has two zones for central air conditioning (2013), 200 amp electric service, Verizon FIOS and natural gas for heat, hot water, clothes dryer and cooking. Walking distance to Bellevue State Park that offers 28 acres of open space where you can stay fit on the mile plus fitness track circles, or nearby exercise trail that offers a refreshing workout. Hiking trails throughout to explore. If you prefer cycling, both paved and unpaved paths lead you on a leisurely tour. Summer Concert Series offers free concerts on Sunday and Thursday nights. Thirty five dollars a year gives you entry into all fourteen DE State Parks. Do Not Delay. Put this home on your next showings tour today!
Location
State DE
County New Castle
Area Brandywine (30901)
Zoning NC10
Rooms
Other Rooms Living Room, Dining Room, Primary Bedroom, Bedroom 2, Bedroom 3, Bedroom 4, Kitchen, Family Room, Bedroom 1, Laundry, Office, Screened Porch
Basement Full
Interior
Hot Water Natural Gas
Heating Baseboard - Hot Water
Cooling Central A/C
Fireplaces Number 1
Fireplaces Type Wood
Furnishings No
Fireplace Y
Heat Source Natural Gas
Laundry Basement
Exterior
Parking Features Garage - Front Entry, Garage Door Opener, Inside Access
Garage Spaces 3.0
Fence Fully, Rear
Water Access N
Roof Type Asphalt
Accessibility None
Attached Garage 1
Total Parking Spaces 3
Garage Y
Building
Story 2
Sewer Public Sewer
Water Public
Architectural Style Colonial
Level or Stories 2
Additional Building Above Grade, Below Grade
New Construction N
Schools
School District Brandywine
Others
Senior Community No
Tax ID 06-105.00-008
Ownership Fee Simple
SqFt Source Assessor
Acceptable Financing Conventional, Cash, FHA 203(k)
Listing Terms Conventional, Cash, FHA 203(k)
Financing Conventional,Cash,FHA 203(k)
Special Listing Condition Standard
Read Less Info
Want to know what your home might be worth? Contact us for a FREE valuation!

Our team is ready to help you sell your home for the highest possible price ASAP

Bought with Linda Cole • Coldwell Banker Realty
“Molly's job is to find and attract mastery-based agents to the office, protect the culture, and make sure everyone is happy! ”






