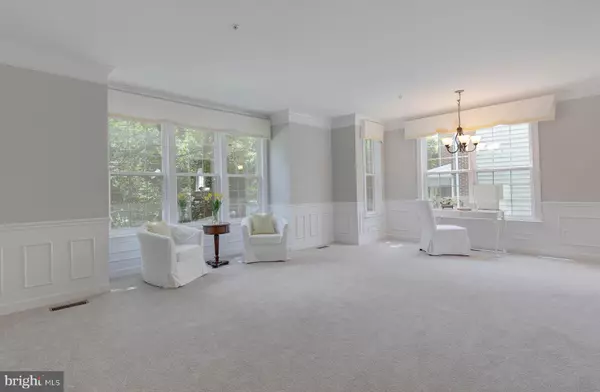$734,000
$724,900
1.3%For more information regarding the value of a property, please contact us for a free consultation.
5 Beds
4 Baths
3,616 SqFt
SOLD DATE : 08/23/2019
Key Details
Sold Price $734,000
Property Type Single Family Home
Sub Type Detached
Listing Status Sold
Purchase Type For Sale
Square Footage 3,616 sqft
Price per Sqft $202
Subdivision Kensington Orchids
MLS Listing ID MDMC666738
Sold Date 08/23/19
Style Colonial
Bedrooms 5
Full Baths 3
Half Baths 1
HOA Fees $84/mo
HOA Y/N Y
Abv Grd Liv Area 2,716
Originating Board BRIGHT
Year Built 2003
Annual Tax Amount $7,905
Tax Year 2019
Lot Size 6,309 Sqft
Acres 0.14
Property Description
Here is your chance to live in the coveted neighborhood of Kensington Orchids. Located on a quiet street with beautifully mature trees, this immaculate 3-story house exudes elegance yet invites comfort. With 5 bedrooms, 3 and a half baths, and generous living space, you'll enjoy the perfect setting for relaxing and entertaining. Plenty of natural night flows throughout the home's open, airy layout. Beautiful hardwood floors, brand new carpet and freshly painted walls make this home feel newly constructed. The gourmet kitchen will inspire your inner chef with its gas cooktop, double ovens, granite counters, center island and abundant cabinet space. This well designed home can accommodate small family gatherings or a large group of friends.The master suite exudes elegance with tray ceilings, a coffee nook, two walk-in closets and a spacious bathroom with shower and large soaking tub. The laundry room is conveniently located to the four bedrooms on the upper level. The finished lower level is limited only by your imagination with plenty of room for a pool table, theatre room or guest suite. An unfinished space is perfected for storage or can be easily finished to create an additional bedroom or office.You'll love the convenience of living in a great neighborhood that is only minutes away from Parks, MARC Train Station, Metro, great shops, bars and restaurants. What are you waiting for?
Location
State MD
County Montgomery
Zoning R60
Rooms
Basement Connecting Stairway, Garage Access, Heated, Outside Entrance, Interior Access, Partially Finished, Rear Entrance, Space For Rooms, Walkout Level, Windows
Interior
Interior Features Breakfast Area, Carpet, Crown Moldings, Family Room Off Kitchen, Kitchen - Island, Primary Bath(s), Pantry, Recessed Lighting, Soaking Tub, Tub Shower, Wainscotting, Walk-in Closet(s), Wood Floors
Heating Central
Cooling Central A/C
Flooring Carpet, Hardwood, Ceramic Tile
Fireplaces Number 1
Fireplaces Type Gas/Propane
Equipment Built-In Microwave, Cooktop, Dishwasher, Disposal, Dryer - Electric, Oven - Double, Washer, Water Heater
Fireplace Y
Appliance Built-In Microwave, Cooktop, Dishwasher, Disposal, Dryer - Electric, Oven - Double, Washer, Water Heater
Heat Source Natural Gas
Laundry Upper Floor
Exterior
Parking Features Garage - Rear Entry, Inside Access
Garage Spaces 4.0
Water Access N
Accessibility Other
Attached Garage 2
Total Parking Spaces 4
Garage Y
Building
Story 3+
Foundation Crawl Space
Sewer Public Sewer
Water Public
Architectural Style Colonial
Level or Stories 3+
Additional Building Above Grade, Below Grade
New Construction N
Schools
School District Montgomery County Public Schools
Others
Senior Community No
Tax ID 161303425680
Ownership Fee Simple
SqFt Source Estimated
Horse Property N
Special Listing Condition Standard
Read Less Info
Want to know what your home might be worth? Contact us for a FREE valuation!

Our team is ready to help you sell your home for the highest possible price ASAP

Bought with Sunita Bali • RE/MAX Town Center
“Molly's job is to find and attract mastery-based agents to the office, protect the culture, and make sure everyone is happy! ”






