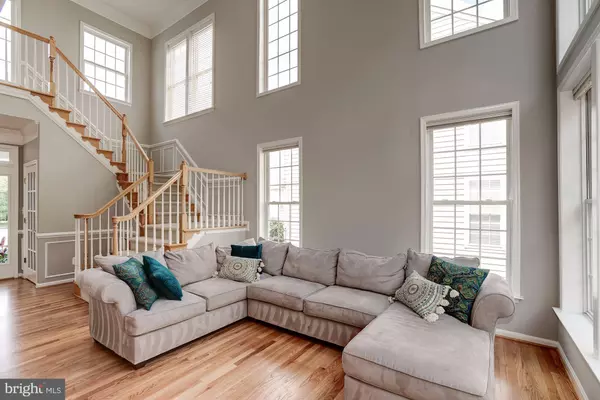$661,000
$649,900
1.7%For more information regarding the value of a property, please contact us for a free consultation.
5 Beds
4 Baths
3,495 SqFt
SOLD DATE : 08/26/2019
Key Details
Sold Price $661,000
Property Type Condo
Sub Type Condo/Co-op
Listing Status Sold
Purchase Type For Sale
Square Footage 3,495 sqft
Price per Sqft $189
Subdivision Broadlands South
MLS Listing ID VALO390322
Sold Date 08/26/19
Style Colonial,Contemporary
Bedrooms 5
Full Baths 3
Half Baths 1
Condo Fees $90/mo
HOA Fees $142/mo
HOA Y/N Y
Abv Grd Liv Area 2,698
Originating Board BRIGHT
Year Built 2004
Annual Tax Amount $6,119
Tax Year 2019
Lot Size 6,098 Sqft
Acres 0.14
Property Description
BEAUTIFULLY UPDATED single-family home in the sought after and award winning Broadlands "Southern Walk" community! This home is situated on a private cul-de-sac on a secluded lot backing to tree save area. The home itself features 3 fully finished levels with 5 BRs and 3.5 Baths. Radiant hardwood floors and sun-filled windows welcome you as you enter the foyer and the dramatic 2-story family room. This gorgeous home includes newly refinished floors, fresh paint and updated lighting fixtures throughout the home. The extensive main level space offers 9ft ceilings-recessed lighting - custom wall and ceiling trim - Family room with fireplace - Gourmet kitchen with beautiful maple cabinets, stainless steel appliances, gas cooktop and granite countertops Upstairs includes a lovely owner s suite with 2 his and hers walk-in closets, sitting room, and upgraded bath with large shower and jacuzzi The basement is fully finished with a fireplace, built-in wet bar, walk-out, and a 5th bedroom/private office with full bath. Outside includes a large private deck backing to trees with mature landscaping for added privacy. This turn-key property is move-in ready!!
Location
State VA
County Loudoun
Zoning PDH4
Rooms
Basement Walkout Level, Fully Finished
Interior
Heating Central
Cooling Central A/C
Fireplaces Number 2
Fireplaces Type Gas/Propane
Fireplace Y
Heat Source Natural Gas
Laundry Upper Floor
Exterior
Parking Features Garage - Front Entry, Garage Door Opener
Garage Spaces 2.0
Amenities Available Basketball Courts, Common Grounds, Community Center, Exercise Room, Tot Lots/Playground, Tennis Courts, Pool - Outdoor, Picnic Area, Party Room, Jog/Walk Path, Fitness Center
Water Access N
Roof Type Architectural Shingle
Accessibility None
Attached Garage 2
Total Parking Spaces 2
Garage Y
Building
Story 3+
Sewer Public Sewer
Water Public
Architectural Style Colonial, Contemporary
Level or Stories 3+
Additional Building Above Grade, Below Grade
New Construction N
Schools
Elementary Schools Mill Run
Middle Schools Eagle Ridge
High Schools Briar Woods
School District Loudoun County Public Schools
Others
Pets Allowed Y
HOA Fee Include Common Area Maintenance,Lawn Care Front,Lawn Care Rear,Lawn Care Side,Lawn Maintenance,Pool(s),Recreation Facility,Snow Removal,Trash,Management
Senior Community No
Tax ID 157406377000
Ownership Fee Simple
SqFt Source Assessor
Horse Property N
Special Listing Condition Standard
Pets Allowed No Pet Restrictions
Read Less Info
Want to know what your home might be worth? Contact us for a FREE valuation!

Our team is ready to help you sell your home for the highest possible price ASAP

Bought with Scott Gardner • Berkshire Hathaway HomeServices PenFed Realty
“Molly's job is to find and attract mastery-based agents to the office, protect the culture, and make sure everyone is happy! ”






