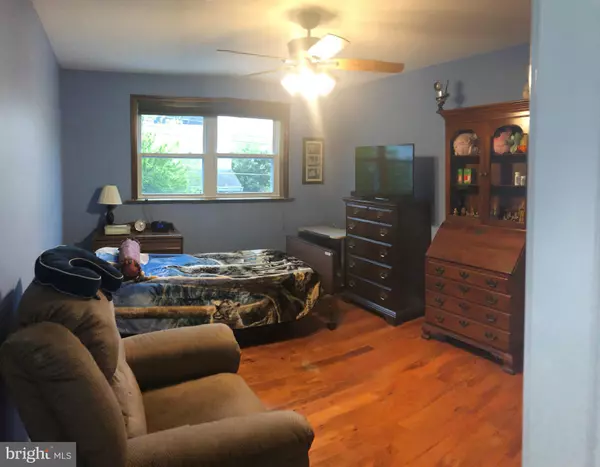$260,000
$259,900
For more information regarding the value of a property, please contact us for a free consultation.
3 Beds
4 Baths
1,201 SqFt
SOLD DATE : 07/10/2019
Key Details
Sold Price $260,000
Property Type Single Family Home
Sub Type Twin/Semi-Detached
Listing Status Sold
Purchase Type For Sale
Square Footage 1,201 sqft
Price per Sqft $216
Subdivision Bustleton
MLS Listing ID PAPH793140
Sold Date 07/10/19
Style Raised Ranch/Rambler
Bedrooms 3
Full Baths 2
Half Baths 2
HOA Y/N N
Abv Grd Liv Area 1,201
Originating Board BRIGHT
Year Built 1964
Annual Tax Amount $3,047
Tax Year 2020
Lot Size 3,278 Sqft
Acres 0.08
Lot Dimensions 32.50 x 105.00
Property Description
Need not look any further!!! Welcome to this beautiful stone front raised rancher!!! Fully renovated from top to bottom due to smoke damage from a fire next door. Documentation can be provided! Enter this charming home to a large, spacious living room/dining room with brand new, hardwood floors and open concept. Then move on to a brand new kitchen with all stainless steel appliances, great backsplash and a breakfast bar perfect for some stools for seating. 3 spacious bedrooms on the main floor with bathrooms in the master bedroom as well as the hallway. Let's head downstairs to a gorgeous space in this finished basement along with a huge laundry area and powder room. from the basement, you can access the garage or the well manicured yard with patio. This home is situated on a very desirable street in the Bustleton section of Northeast Philadelphia. Don't miss out on this one! It won't be here for long!!!
Location
State PA
County Philadelphia
Area 19115 (19115)
Zoning RSA3
Rooms
Basement Full
Main Level Bedrooms 3
Interior
Heating Hot Water
Cooling Central A/C
Heat Source Natural Gas
Exterior
Waterfront N
Water Access N
Accessibility 2+ Access Exits
Parking Type Driveway
Garage N
Building
Story 2
Sewer No Septic System
Water Public
Architectural Style Raised Ranch/Rambler
Level or Stories 2
Additional Building Above Grade, Below Grade
New Construction N
Schools
Elementary Schools Anne Frank
Middle Schools Baldi
High Schools George Washington
School District The School District Of Philadelphia
Others
Senior Community No
Tax ID 581071400
Ownership Fee Simple
SqFt Source Assessor
Special Listing Condition Standard
Read Less Info
Want to know what your home might be worth? Contact us for a FREE valuation!

Our team is ready to help you sell your home for the highest possible price ASAP

Bought with Puthuparambi C Chandy • Mega Realty, LLC

“Molly's job is to find and attract mastery-based agents to the office, protect the culture, and make sure everyone is happy! ”






