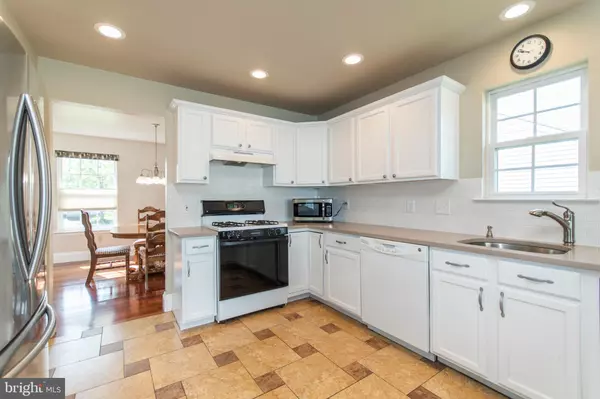$334,900
$334,900
For more information regarding the value of a property, please contact us for a free consultation.
3 Beds
3 Baths
2,034 SqFt
SOLD DATE : 08/23/2019
Key Details
Sold Price $334,900
Property Type Single Family Home
Sub Type Detached
Listing Status Sold
Purchase Type For Sale
Square Footage 2,034 sqft
Price per Sqft $164
Subdivision Spring Meadow Ests
MLS Listing ID PABU470034
Sold Date 08/23/19
Style Colonial
Bedrooms 3
Full Baths 2
Half Baths 1
HOA Y/N N
Abv Grd Liv Area 2,034
Originating Board BRIGHT
Year Built 2001
Annual Tax Amount $6,565
Tax Year 2018
Lot Size 9,071 Sqft
Acres 0.21
Lot Dimensions 61.00 x 102.00
Property Description
A wonderful home in a fabulous neighborhood. Close to everything. Enter the front foyer with turned staircase to the right and dining area to the left. You will notice the beautiful hardwood floors and how bright this home is. The home has great flow for living and entertaining. Go left to the full formal dining room and just beyond that is the huge kitchen with pantry, new countertops, open to informal dining w/sliders to the large backyard. The open concept includes the great room with fireplace and vaulted ceilings. Through the hallway is a Powder room and coat closet and then up the staircase to 3 large bedrooms, 2 baths and a laundry. The Owner's suite is large with an ensuite bath and large walk in closet. Hardwood floors through the hallway and bedrooms. 2 other large bedrooms and a hall bath. The home is filled with light. There is a full unfinished basement for whatever you need.
Location
State PA
County Bucks
Area Richland Twp (10136)
Zoning SRL
Direction South
Rooms
Other Rooms Dining Room, Kitchen, Breakfast Room, Great Room, Laundry
Basement Full
Interior
Interior Features Breakfast Area, Dining Area, Family Room Off Kitchen, Floor Plan - Open, Formal/Separate Dining Room, Pantry, Recessed Lighting, Walk-in Closet(s), Wood Floors
Heating Forced Air
Cooling Central A/C
Flooring Hardwood, Ceramic Tile, Laminated
Fireplaces Number 1
Furnishings No
Fireplace Y
Window Features Energy Efficient,Double Pane,Screens
Heat Source Natural Gas
Laundry Upper Floor
Exterior
Garage Built In
Garage Spaces 4.0
Waterfront N
Water Access N
View Scenic Vista
Roof Type Architectural Shingle
Accessibility None
Road Frontage Boro/Township
Parking Type Attached Garage, Driveway
Attached Garage 2
Total Parking Spaces 4
Garage Y
Building
Story 2
Foundation Concrete Perimeter
Sewer Public Sewer
Water Public
Architectural Style Colonial
Level or Stories 2
Additional Building Above Grade, Below Grade
Structure Type Dry Wall
New Construction N
Schools
Elementary Schools Richland
Middle Schools Strayer
High Schools Quakertown Community Senior
School District Quakertown Community
Others
Senior Community No
Tax ID 36-056-079
Ownership Fee Simple
SqFt Source Assessor
Acceptable Financing Cash, Conventional, FHA, VA
Horse Property N
Listing Terms Cash, Conventional, FHA, VA
Financing Cash,Conventional,FHA,VA
Special Listing Condition Standard
Read Less Info
Want to know what your home might be worth? Contact us for a FREE valuation!

Our team is ready to help you sell your home for the highest possible price ASAP

Bought with Trisha L Lutteroty • Keller Williams Realty Group

“Molly's job is to find and attract mastery-based agents to the office, protect the culture, and make sure everyone is happy! ”






