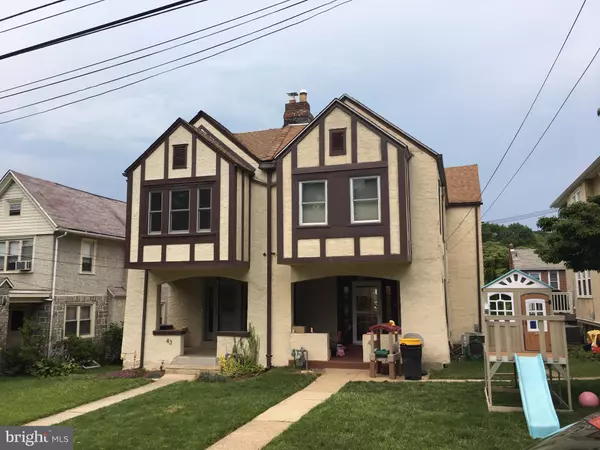$226,000
$229,900
1.7%For more information regarding the value of a property, please contact us for a free consultation.
3 Beds
1 Bath
1,863 SqFt
SOLD DATE : 08/29/2019
Key Details
Sold Price $226,000
Property Type Single Family Home
Sub Type Twin/Semi-Detached
Listing Status Sold
Purchase Type For Sale
Square Footage 1,863 sqft
Price per Sqft $121
Subdivision None Available
MLS Listing ID PADE495592
Sold Date 08/29/19
Style Tudor
Bedrooms 3
Full Baths 1
HOA Y/N N
Abv Grd Liv Area 1,863
Originating Board BRIGHT
Year Built 1928
Annual Tax Amount $5,172
Tax Year 2018
Lot Size 2,178 Sqft
Acres 0.05
Lot Dimensions 25.00 x 100.00
Property Description
Welcome to 43 Wayne Avenue! This charming, updated, tudor-style home is situated in a wonderful neighborhood in the heart of Springfield. It has great curb appeal, is a short walk to the trolley stop, and is in award winning Springfield School District! Walk up onto the covered front porch, perfect for enjoying shade on a nice sunny day. Enter into the living room, which boasts gorgeous original hardwoods, with decorative inlay, a fire place, and a new, light wood staircase to match the floors! These hardwoods with inlay extend into the spacious formal dining room with ample room for your dining room set! Just adjacent to the dining room is a galley-style kitchen that has been updated with white cabinetry with brushed nickel hardware, newer appliances, two pantry closets, and sliders to the rear deck. The second floor has two nice sized rear bedrooms, a large hall linen closet, a full updated hall bath, and a HUGE master bedroom! This master is likely the largest in any Springfield twin! It can fit a king size bed and plenty of furniture while offering large his and her closets AND a walk in closet. That s right, THREE large closets! Not only that, it has a sitting area as well! There is a staircase that leads up to a full, unfinished, floored attic. This space is ready to be finished into a play room, additional living space, or kept as-is for a plethora of easy-access storage. The house also has a full, unfinished basement with laundry hook-ups, an attached one car garage, and comes with a one-year AHS home warranty for peace of mind. Priced below market value for a quick sale, come see this fantastic home and make it your own.
Location
State PA
County Delaware
Area Springfield Twp (10442)
Zoning RESIDENTIAL
Rooms
Basement Full
Main Level Bedrooms 3
Interior
Heating Hot Water
Cooling Window Unit(s)
Heat Source Natural Gas
Exterior
Garage Garage - Rear Entry
Garage Spaces 2.0
Waterfront N
Water Access N
Roof Type Pitched,Shingle
Accessibility None
Parking Type Attached Garage
Attached Garage 1
Total Parking Spaces 2
Garage Y
Building
Story 2.5
Sewer Public Sewer
Water Public
Architectural Style Tudor
Level or Stories 2.5
Additional Building Above Grade, Below Grade
New Construction N
Schools
Elementary Schools Scenic Hills
Middle Schools Richardson
High Schools Springfield
School District Springfield
Others
Senior Community No
Tax ID 42-00-07327-00
Ownership Fee Simple
SqFt Source Assessor
Acceptable Financing Cash, FHA, VA, Conventional
Listing Terms Cash, FHA, VA, Conventional
Financing Cash,FHA,VA,Conventional
Special Listing Condition Standard
Read Less Info
Want to know what your home might be worth? Contact us for a FREE valuation!

Our team is ready to help you sell your home for the highest possible price ASAP

Bought with Peter Andrew Greenwood • Long & Foster Real Estate, Inc.

“Molly's job is to find and attract mastery-based agents to the office, protect the culture, and make sure everyone is happy! ”






