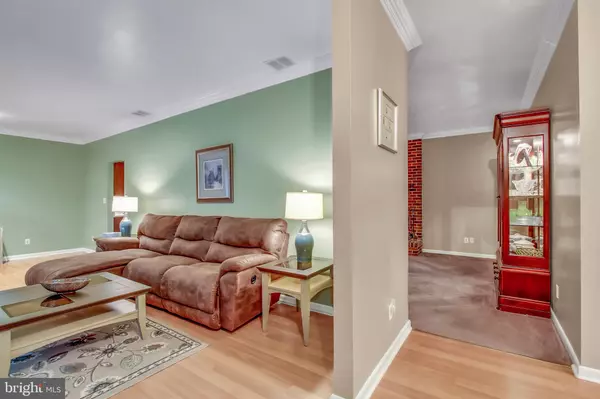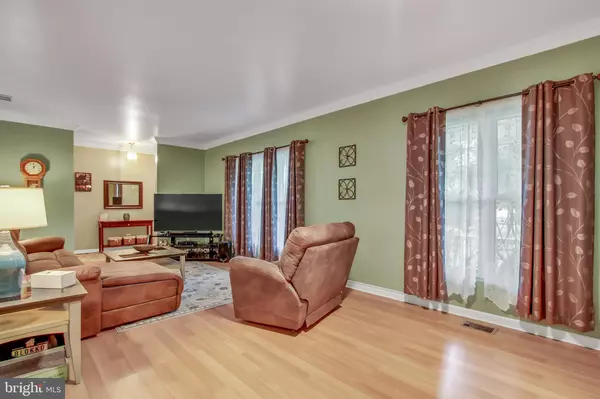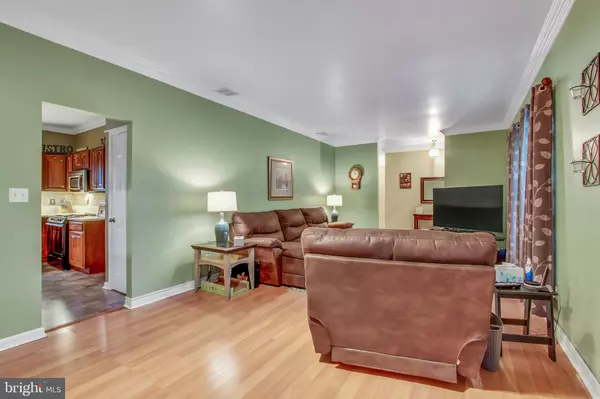$330,000
$355,000
7.0%For more information regarding the value of a property, please contact us for a free consultation.
3 Beds
2 Baths
1,838 SqFt
SOLD DATE : 08/30/2019
Key Details
Sold Price $330,000
Property Type Single Family Home
Sub Type Detached
Listing Status Sold
Purchase Type For Sale
Square Footage 1,838 sqft
Price per Sqft $179
Subdivision Bowleys Quarters
MLS Listing ID MDBC460856
Sold Date 08/30/19
Style Ranch/Rambler
Bedrooms 3
Full Baths 2
HOA Y/N N
Abv Grd Liv Area 1,838
Originating Board BRIGHT
Year Built 1995
Annual Tax Amount $3,865
Tax Year 2018
Lot Size 0.452 Acres
Acres 0.45
Property Description
*Enjoy the Fabulous Life style in the Bowleys Quarters Community.The perfect community, your absolute favorite home. Every part of this home will bring you happiness. Main floor living with multiple areas for entertainment. See yourself hosting parties with a full day of swimming in your pool. Peace of mind backup power means you are never in the dark. This beautiful rancher sits back on a quiet, peaceful lot you might miss if you are not looking for it.Pulling up to your home feels like a dream. You turn into your new driveway, staring at the flowers in full bloom,the freshly manicured lawn, the shear beauty of your home. As you walk in thinking to yourself that the ease and comfort of your Main Floor Master Bedroom is so very convenient and perfect for your lifestyle.Pristine Kitchen with Cherry Cabinetry, Silestone counters, Laminate Floor Kitchen opens to the Spacious Living Room.Enjoy your three season Sunroom which opens to the Deck, to have your morning coffee. Beautiful Master suite Boasts 2 Walk-in Closets.Enjoy watching TV in the Large Master Bath with large vanity, Jacuzzi Whirlpool Tub & Sauna Tiled Shower Room. Enjoy the pleasure of one floor living with 9ft Ceilings and 6 inch Crown Molding throughout this home. All window treatments convey. Warm up on those cold nights with a large wood burning fireplace. Buyers-you will love living the life in this Water Oriented Community!No HOA Enjoy the use of the long driveway and parking pads to park your toys for boating & camping! Close to Restaurants & Water Oriented Communities
Location
State MD
County Baltimore
Zoning RESIDENTIAL
Rooms
Other Rooms Living Room, Dining Room, Primary Bedroom, Bedroom 2, Bedroom 3, Kitchen, Family Room, Breakfast Room, Sun/Florida Room, Laundry, Attic, Primary Bathroom, Full Bath
Main Level Bedrooms 3
Interior
Interior Features Breakfast Area, Carpet, Ceiling Fan(s), Crown Moldings, Dining Area, Family Room Off Kitchen, Primary Bath(s), Pantry, Walk-in Closet(s)
Hot Water Natural Gas
Heating Forced Air
Cooling Central A/C, Ceiling Fan(s)
Flooring Carpet, Laminated
Fireplaces Number 1
Fireplaces Type Wood
Equipment Built-In Microwave, Dishwasher, Disposal, Icemaker, Oven/Range - Gas, Refrigerator, Stove, Washer, Dryer
Fireplace Y
Window Features Bay/Bow
Appliance Built-In Microwave, Dishwasher, Disposal, Icemaker, Oven/Range - Gas, Refrigerator, Stove, Washer, Dryer
Heat Source Natural Gas
Laundry Main Floor
Exterior
Exterior Feature Deck(s), Porch(es)
Parking Features Garage - Front Entry, Garage Door Opener
Garage Spaces 2.0
Pool Above Ground, Fenced
Utilities Available Natural Gas Available
Water Access N
Accessibility Level Entry - Main
Porch Deck(s), Porch(es)
Attached Garage 2
Total Parking Spaces 2
Garage Y
Building
Story 1
Foundation Crawl Space
Sewer Public Sewer
Water Public
Architectural Style Ranch/Rambler
Level or Stories 1
Additional Building Above Grade, Below Grade
Structure Type 9'+ Ceilings
New Construction N
Schools
Elementary Schools Seneca
Middle Schools Middle River
High Schools Kenwood
School District Baltimore County Public Schools
Others
Pets Allowed Y
Senior Community No
Tax ID 04152200021363
Ownership Fee Simple
SqFt Source Assessor
Special Listing Condition Standard
Pets Allowed No Pet Restrictions
Read Less Info
Want to know what your home might be worth? Contact us for a FREE valuation!

Our team is ready to help you sell your home for the highest possible price ASAP

Bought with Francis A Johns • Cummings & Co. Realtors
“Molly's job is to find and attract mastery-based agents to the office, protect the culture, and make sure everyone is happy! ”






