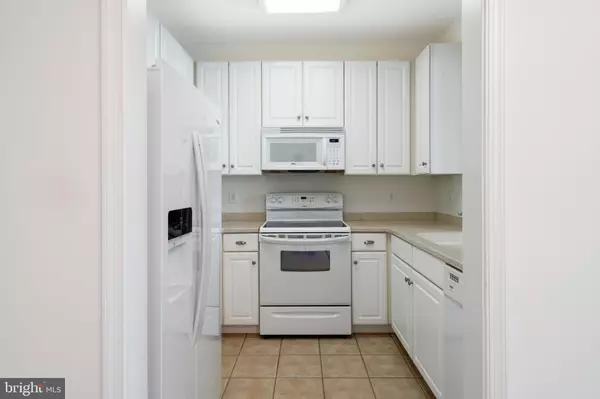$206,000
$205,000
0.5%For more information regarding the value of a property, please contact us for a free consultation.
2 Beds
2 Baths
1,134 SqFt
SOLD DATE : 08/30/2019
Key Details
Sold Price $206,000
Property Type Condo
Sub Type Condo/Co-op
Listing Status Sold
Purchase Type For Sale
Square Footage 1,134 sqft
Price per Sqft $181
Subdivision Cedar Bay
MLS Listing ID DESU145474
Sold Date 08/30/19
Style Unit/Flat
Bedrooms 2
Full Baths 2
Condo Fees $850/qua
HOA Y/N N
Abv Grd Liv Area 1,134
Originating Board BRIGHT
Year Built 2005
Annual Tax Amount $796
Tax Year 2018
Lot Size 7.700 Acres
Acres 7.7
Lot Dimensions 0.00 x 0.00
Property Description
One level living at its best in this lovely, meticulously maintained 2 bedroom and 2 bath condo in Bethany Beach area's only 55+ community, Cedar Bay. Open floor plan is light and bright. Kitchen features white cabinets, corian counters, ceramic tile floor and brand new refrigerator. Expansive living room flows into dining area and has gas fireplace and large slider leading to inviting screened porch. Master bedroom has ample walk-in closet and bath with double vanity sink and over-sized shower. Building is fully secured with elevator. Enjoy the community pool or take advantage of convenient location...steps to the Cheer Center and short drive to beach, shopping and restaurants.
Location
State DE
County Sussex
Area Baltimore Hundred (31001)
Zoning C-1
Rooms
Main Level Bedrooms 2
Interior
Interior Features Combination Dining/Living, Elevator, Floor Plan - Open, Intercom, Primary Bath(s), Upgraded Countertops, Walk-in Closet(s), Window Treatments, Ceiling Fan(s), Sprinkler System
Hot Water Electric
Heating Central
Cooling Central A/C
Flooring Tile/Brick, Carpet
Fireplaces Number 1
Fireplaces Type Gas/Propane
Equipment Washer/Dryer Stacked, Water Heater, Oven/Range - Electric, Disposal, Dishwasher, Built-In Microwave, Refrigerator
Furnishings No
Fireplace Y
Appliance Washer/Dryer Stacked, Water Heater, Oven/Range - Electric, Disposal, Dishwasher, Built-In Microwave, Refrigerator
Heat Source Electric
Exterior
Exterior Feature Porch(es), Screened
Amenities Available Elevator, Pool - Outdoor
Waterfront N
Water Access N
Roof Type Architectural Shingle
Accessibility None
Porch Porch(es), Screened
Parking Type Parking Lot
Garage N
Building
Story 1
Unit Features Garden 1 - 4 Floors
Sewer Public Sewer
Water Public
Architectural Style Unit/Flat
Level or Stories 1
Additional Building Above Grade, Below Grade
New Construction N
Schools
Elementary Schools Lord Baltimore
Middle Schools Selbyville
High Schools Indian River
School District Indian River
Others
Pets Allowed Y
HOA Fee Include Common Area Maintenance,Ext Bldg Maint,Insurance,Water,Trash,Snow Removal
Senior Community Yes
Age Restriction 55
Tax ID 134-09.00-679.01-1310
Ownership Condominium
Special Listing Condition Standard
Pets Description Dogs OK, Cats OK
Read Less Info
Want to know what your home might be worth? Contact us for a FREE valuation!

Our team is ready to help you sell your home for the highest possible price ASAP

Bought with VICKIE YORK • VICKIE YORK AT THE BEACH REALTY

“Molly's job is to find and attract mastery-based agents to the office, protect the culture, and make sure everyone is happy! ”






