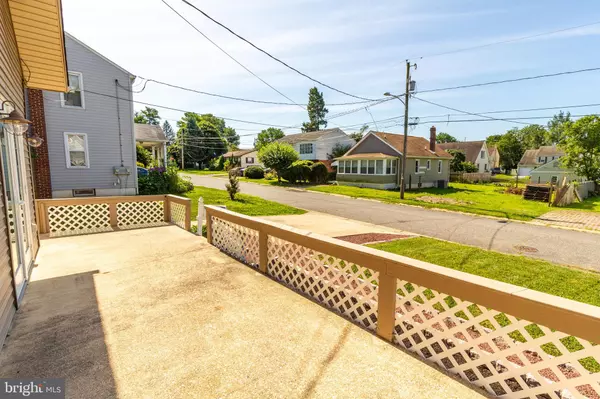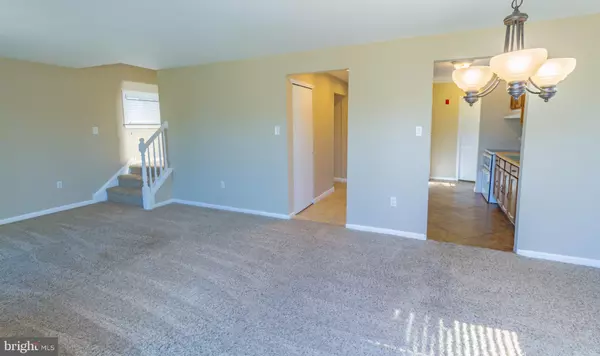$185,000
$185,000
For more information regarding the value of a property, please contact us for a free consultation.
3 Beds
2 Baths
1,476 SqFt
SOLD DATE : 08/29/2019
Key Details
Sold Price $185,000
Property Type Single Family Home
Sub Type Detached
Listing Status Sold
Purchase Type For Sale
Square Footage 1,476 sqft
Price per Sqft $125
Subdivision Marshallton Hgts
MLS Listing ID DENC483714
Sold Date 08/29/19
Style Cape Cod
Bedrooms 3
Full Baths 2
HOA Y/N N
Abv Grd Liv Area 1,476
Originating Board BRIGHT
Year Built 1979
Annual Tax Amount $1,319
Tax Year 2018
Lot Size 5,663 Sqft
Acres 0.13
Lot Dimensions 50.00 x 117.00
Property Description
***Open House Sunday July 28th - 1pm-3pm*** This 3BR/2BA cape cod home will totally check all of your "must have" boxes! As soon as you enter, the overwhelming warm sensation of HOME will instantly embrace you. Beautifully situated on a quiet street and in the convenient neighborhood of Marshallton Heights, the location of this home is perfect. The exterior is incredibly welcoming with an inviting wide front porch and impeccable professionally landscaped yard. There have been so many recent upgrades in this home! There is fresh paint throughout with new carpet and replacement vinyl windows. This home has such a fresh new feel with all the updates that have been completed. The great room features tall windows bringing in lots of natural light and is incredibly spacious and peaceful, offering a serene place to unwind. This room is also open to the dining room which offers an updated chandelier & Anderson french doors to the wide front porch. The galley style kitchen offers beautiful oak cabinetry, plenty of counter space, & a handy storage pantry nearby. The main floor master bedroom has a large closet, tile flooring, ceiling fan, and is a room of true retreat. The main floor bathroom was recently remodeled and has many great updates such as grey floor tile, wide corian vanity top, recessed lighting, mosaic tile surround and a closet. The main level is rounded off by a separate laundry room near the kitchen which features lots of extra storage as well. Upstairs, the 2nd & 3rd bedrooms are of very nice size and both offer hardwood floors and skylights. The 2nd floor full bath includes an updated pedestal sink, jetted tub, tile flooring, nickel hardware, storage mirror, and recessed lighting. This level also features custom cabinetry in the hallway providing extra storage. Outside, find an open and level rear yard that is loaded with potential for gardening. There is also a large shed for additional storage. Enjoy a double wide driveway with plenty of parking for 3+ cars. Not far from Prices Corner, this home is near shopping, dining, entertainment and more. Get ready to live the good life and make an appointment to tour this awesome home today!
Location
State DE
County New Castle
Area Elsmere/Newport/Pike Creek (30903)
Zoning NC5
Rooms
Other Rooms Dining Room, Primary Bedroom, Bedroom 2, Bedroom 3, Kitchen, Great Room, Laundry, Bathroom 1, Bathroom 2
Main Level Bedrooms 1
Interior
Interior Features Ceiling Fan(s), Combination Dining/Living, Kitchen - Galley, Tub Shower
Hot Water Electric
Heating Heat Pump(s)
Cooling Central A/C
Flooring Tile/Brick, Hardwood
Fireplace N
Heat Source Electric
Laundry Main Floor
Exterior
Garage Spaces 4.0
Water Access N
Roof Type Asphalt,Pitched
Accessibility None
Total Parking Spaces 4
Garage N
Building
Story 2
Foundation Slab
Sewer Public Sewer
Water Public
Architectural Style Cape Cod
Level or Stories 2
Additional Building Above Grade, Below Grade
Structure Type Dry Wall
New Construction N
Schools
School District Red Clay Consolidated
Others
Senior Community No
Tax ID 08-045.10-111
Ownership Fee Simple
SqFt Source Assessor
Acceptable Financing Conventional, FHA, VA
Listing Terms Conventional, FHA, VA
Financing Conventional,FHA,VA
Special Listing Condition Standard
Read Less Info
Want to know what your home might be worth? Contact us for a FREE valuation!

Our team is ready to help you sell your home for the highest possible price ASAP

Bought with Andrew Mulrine IV • RE/MAX Associates-Hockessin
“Molly's job is to find and attract mastery-based agents to the office, protect the culture, and make sure everyone is happy! ”






