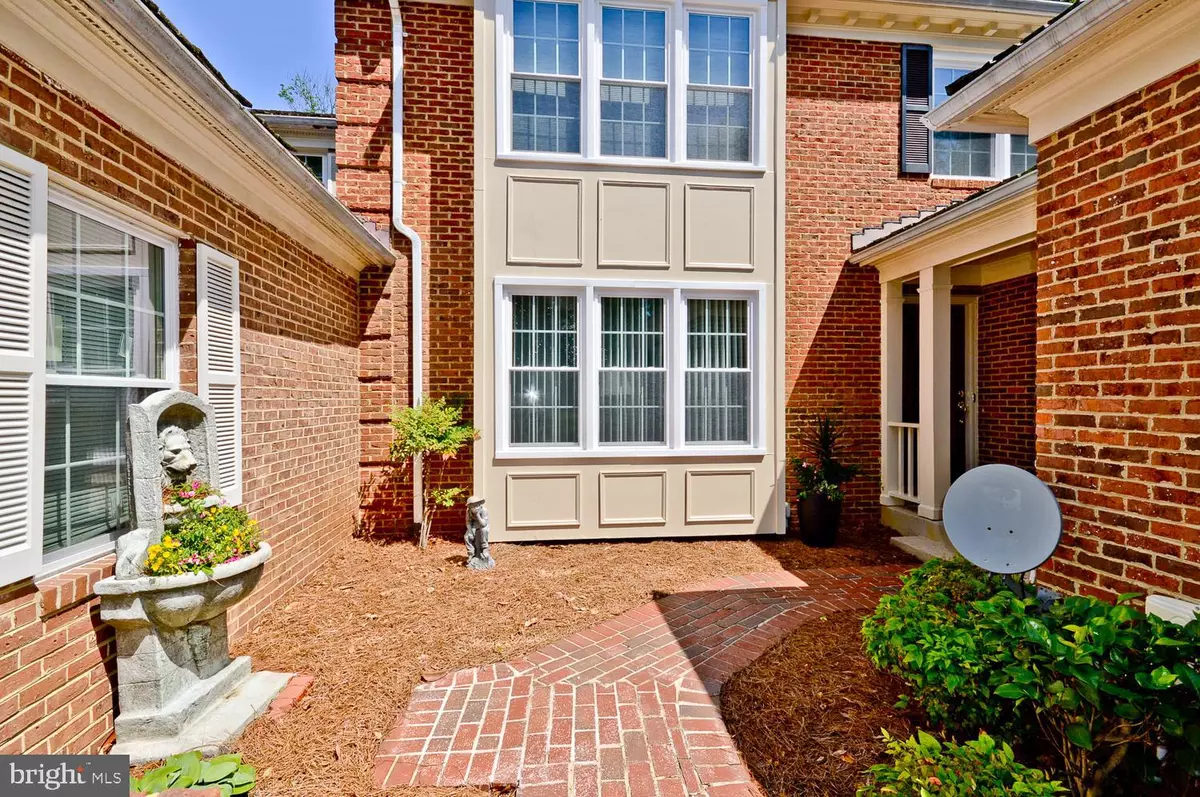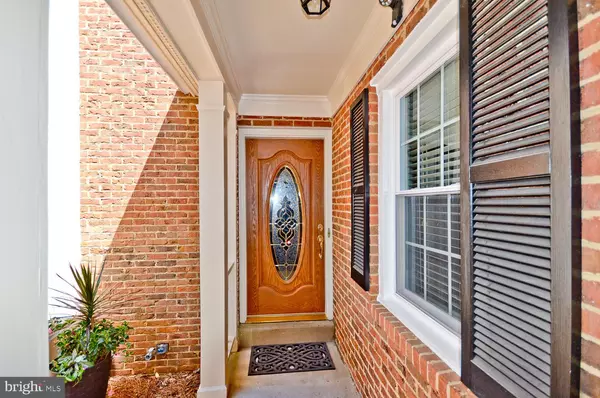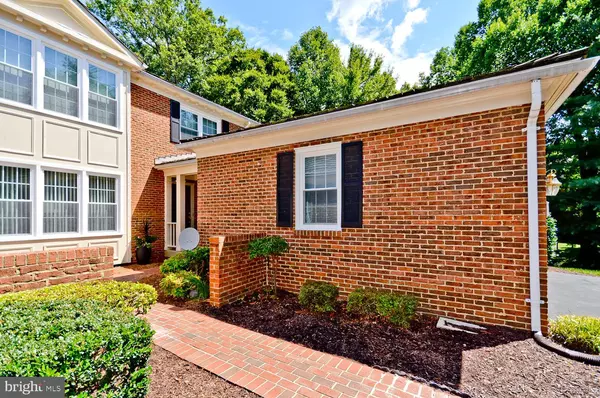$463,500
$463,500
For more information regarding the value of a property, please contact us for a free consultation.
4 Beds
4 Baths
2,493 SqFt
SOLD DATE : 08/30/2019
Key Details
Sold Price $463,500
Property Type Townhouse
Sub Type Interior Row/Townhouse
Listing Status Sold
Purchase Type For Sale
Square Footage 2,493 sqft
Price per Sqft $185
Subdivision Woodmore
MLS Listing ID MDPG532144
Sold Date 08/30/19
Style Villa
Bedrooms 4
Full Baths 3
Half Baths 1
HOA Fees $253/mo
HOA Y/N Y
Abv Grd Liv Area 2,493
Originating Board BRIGHT
Year Built 1990
Annual Tax Amount $6,660
Tax Year 2018
Lot Size 3,993 Sqft
Acres 0.09
Property Description
Highlighting the splendor expected within the Woodmore Gate Golf community this incomparable and captivating villa has been meticulously maintained. Additionally, the 4 bedroom, 3.5 bath home boasts of 3,670 square feet of finished luxury living. It is masterfully positioned to enhance its curb appeal and three-side brick exposure. Enter the stately courtyard and exquisitely appointed formal entrance. Enjoy the grand entry foyer and graciously sophisticated living room with its hardwood flooring, stunning accent columns and custom window treatments; next note the generously sized and well-positioned formal dining room with hardwood flooring that flows gently into the superb culinary center with custom cabinetry, wine/beverage refrigerator, granite counter tops, family room, atrium and cozy fireplace. On the upper level experience a serene and luxurious master bedroom with spar style bath, jetted tub, his and her vanities, private water closet and shower room. The upper level is further enhanced by the over-sized hall bath, glowing hard wood flooring throughout the hallway and the two additional generously proportioned bedrooms. Slip away to relax or entertain in your lower level multi-purpose recreation room or use this amazing space as a lower level in-law suite or guest quarters. Extraordinary features include the fourth over-sized bedroom, third full bath with tub, both a wet bar and dry bar, second fire place, a cedar closet and an exceptionally well-appointed full kitchen. Notice the second dishwasher, stove, refrigerator, built-in microwave, granite counter tops and chair and crown molding, Created for living and entertaining, this amazing home exhibits an impeccable flow and seamless blending of indoor and outdoor spaces. Notable features include an expansive custom gated patio that is perfect for lounging or entertaining. The maintenance-free brick exterior, shake shingle roofing and whole house generator, recessed lighting and extensive crown and chair rail molding add to the splendor of this amazing residence. You will feel immediately at home!
Location
State MD
County Prince Georges
Zoning RA
Rooms
Other Rooms Living Room, Dining Room, Primary Bedroom, Bedroom 2, Bedroom 3, Bedroom 4, Kitchen, Game Room, Family Room, Library, Foyer, Bathroom 2, Bathroom 3, Primary Bathroom, Half Bath
Basement Sump Pump, Full, Fully Finished, Heated, Improved, Interior Access
Interior
Interior Features Built-Ins, Family Room Off Kitchen, Window Treatments, Walk-in Closet(s), Wet/Dry Bar, Sprinkler System, WhirlPool/HotTub, Primary Bath(s), Carpet, 2nd Kitchen, Bar, Chair Railings, Crown Moldings, Curved Staircase, Formal/Separate Dining Room, Floor Plan - Open, Kitchen - Eat-In, Kitchen - Gourmet, Kitchen - Island, Recessed Lighting, Cedar Closet(s), Store/Office, Wood Floors
Hot Water Natural Gas
Heating Forced Air
Cooling Central A/C
Flooring Hardwood
Fireplaces Number 2
Fireplaces Type Mantel(s), Equipment
Equipment Cooktop - Down Draft, Cooktop, Built-In Microwave, Dishwasher, Disposal, Dryer, Exhaust Fan, Icemaker, Refrigerator, Oven - Wall, Stove, Washer, Trash Compactor
Fireplace Y
Window Features Bay/Bow,Double Pane,Screens,Skylights
Appliance Cooktop - Down Draft, Cooktop, Built-In Microwave, Dishwasher, Disposal, Dryer, Exhaust Fan, Icemaker, Refrigerator, Oven - Wall, Stove, Washer, Trash Compactor
Heat Source Natural Gas
Exterior
Exterior Feature Brick, Patio(s), Porch(es), Roof
Parking Features Garage - Front Entry, Garage Door Opener
Garage Spaces 4.0
Fence Rear, Decorative, Privacy
Water Access N
View Golf Course, Street, Trees/Woods
Roof Type Shake
Accessibility None
Porch Brick, Patio(s), Porch(es), Roof
Attached Garage 2
Total Parking Spaces 4
Garage Y
Building
Story 3+
Sewer Public Sewer
Water Public
Architectural Style Villa
Level or Stories 3+
Additional Building Above Grade, Below Grade
Structure Type 9'+ Ceilings
New Construction N
Schools
School District Prince George'S County Public Schools
Others
Pets Allowed N
Senior Community No
Tax ID 17070770982
Ownership Fee Simple
SqFt Source Assessor
Security Features Electric Alarm,Carbon Monoxide Detector(s),Monitored,Motion Detectors,Security Gate,Security System,Smoke Detector,Sprinkler System - Indoor
Acceptable Financing Cash, Conventional, FHA, VA
Horse Property N
Listing Terms Cash, Conventional, FHA, VA
Financing Cash,Conventional,FHA,VA
Special Listing Condition Standard
Read Less Info
Want to know what your home might be worth? Contact us for a FREE valuation!

Our team is ready to help you sell your home for the highest possible price ASAP

Bought with Kim S Holloway • Long & Foster Real Estate, Inc.
“Molly's job is to find and attract mastery-based agents to the office, protect the culture, and make sure everyone is happy! ”






