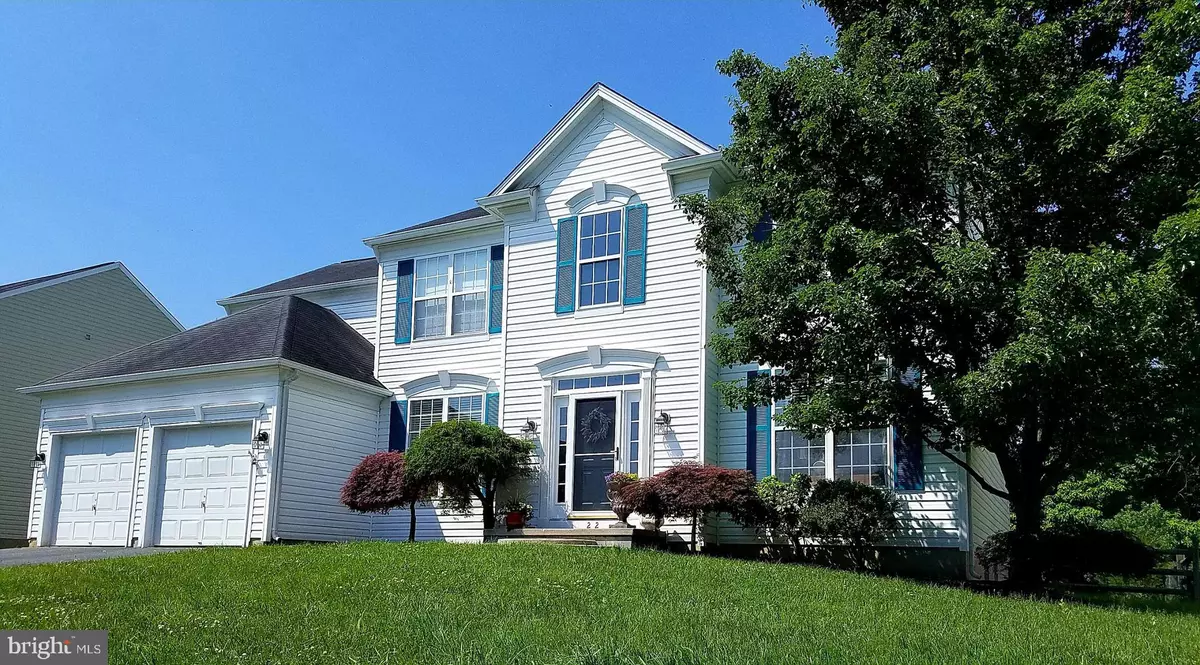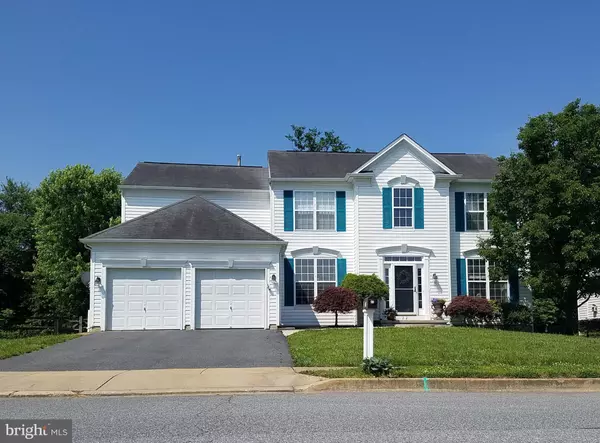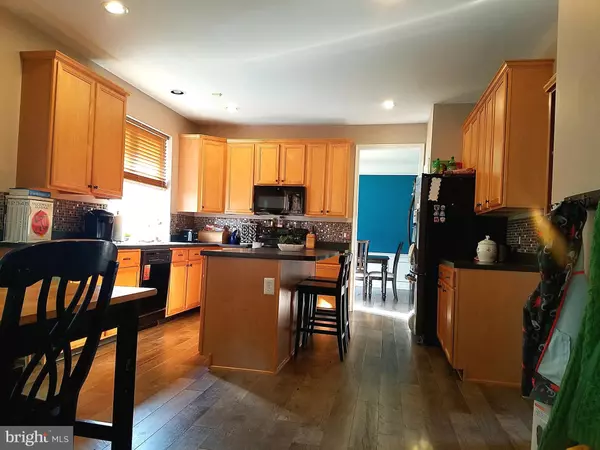$344,990
$349,990
1.4%For more information regarding the value of a property, please contact us for a free consultation.
4 Beds
3 Baths
2,550 SqFt
SOLD DATE : 08/30/2019
Key Details
Sold Price $344,990
Property Type Single Family Home
Sub Type Detached
Listing Status Sold
Purchase Type For Sale
Square Footage 2,550 sqft
Price per Sqft $135
Subdivision Cricklewood
MLS Listing ID DENC479336
Sold Date 08/30/19
Style Colonial
Bedrooms 4
Full Baths 2
Half Baths 1
HOA Y/N N
Abv Grd Liv Area 2,550
Originating Board BRIGHT
Year Built 2002
Annual Tax Amount $3,005
Tax Year 2018
Lot Size 10,890 Sqft
Acres 0.25
Lot Dimensions 80.00 x 135.00
Property Description
This perfect home for entertaining is just waiting for you! Located in the desirable Cricklewood community in sought after Appoquinimink school district. From its recently updated hardwood covering the entire first floor to the spacious luxury kitchen and expanded family room this 4BR, 2.5BA home is just what you're looking for. Adjacent to the 2-story foyer, a french door opens onto a first floor office overlooking the front flower beds. The formal living room and dining room are appointed with elegent crown moulding, chair rails and wainscoting. At the back of the house, a nicely sized family room centers around a stunning, extensively trimmed fireplace, sun-filled windows, and a three season screened porch overlooks the secluded fenced-in yard backing to trees. Upstairs you are greeted by an oversized owner's suite with a lavishly trimmed tray ceiling and extended windows that truly make this a sanctuary. The owners bath features a jacuzzi tub, seperate shower and seating at the double vanity. The 20ft walk-in closet must be seen to be believed! The second bedroom also features a walk-in closet and the second floor laundry is outfitted with recently updated washer and dryer. A third and fourth bedroom along with hall bath, three seperate linen closets and 2nd floor overlook complete the upstairs. The unfinished basement has a bathroom rough-in waiting for future use. This home won't last! Owner is a Real Estate Professional with a PA License. This home will be available for showings with twelve hours notice so please call ahead
Location
State DE
County New Castle
Area South Of The Canal (30907)
Zoning 23R-1A
Direction East
Rooms
Other Rooms Living Room, Dining Room, Primary Bedroom, Bedroom 2, Bedroom 3, Bedroom 4, Family Room, Office, Screened Porch
Basement Full, Rough Bath Plumb, Sump Pump, Unfinished
Interior
Interior Features Ceiling Fan(s), Attic, Chair Railings, Crown Moldings, Curved Staircase, Family Room Off Kitchen, Floor Plan - Open, Formal/Separate Dining Room, Kitchen - Eat-In, Kitchen - Island, Kitchen - Table Space, Primary Bath(s), Wainscotting, Walk-in Closet(s), Wood Floors
Hot Water Natural Gas
Heating Forced Air
Cooling Central A/C
Flooring Carpet, Hardwood, Vinyl
Fireplaces Number 1
Equipment Built-In Microwave, Dishwasher, Disposal, Dryer - Electric, ENERGY STAR Refrigerator, Exhaust Fan, Icemaker, Oven/Range - Electric
Furnishings No
Fireplace Y
Window Features Casement,Double Pane,Energy Efficient,Screens,Vinyl Clad
Appliance Built-In Microwave, Dishwasher, Disposal, Dryer - Electric, ENERGY STAR Refrigerator, Exhaust Fan, Icemaker, Oven/Range - Electric
Heat Source Natural Gas
Laundry Upper Floor, Washer In Unit
Exterior
Exterior Feature Enclosed, Patio(s), Screened
Parking Features Built In, Garage - Front Entry, Garage Door Opener
Garage Spaces 6.0
Fence Split Rail
Utilities Available Cable TV Available, Electric Available, Fiber Optics Available, Natural Gas Available, Phone, Phone Available, Sewer Available, Water Available, Under Ground
Water Access N
Roof Type Architectural Shingle
Street Surface Black Top
Accessibility None
Porch Enclosed, Patio(s), Screened
Attached Garage 2
Total Parking Spaces 6
Garage Y
Building
Lot Description Backs to Trees, Cleared
Story 2
Foundation Passive Radon Mitigation
Sewer Public Sewer
Water Community
Architectural Style Colonial
Level or Stories 2
Additional Building Above Grade, Below Grade
Structure Type 2 Story Ceilings,9'+ Ceilings,Tray Ceilings
New Construction N
Schools
Elementary Schools Silver Lake
Middle Schools Everett Meredith
High Schools Appoquinimink
School District Appoquinimink
Others
Pets Allowed Y
Senior Community No
Tax ID 23-019.00-041
Ownership Fee Simple
SqFt Source Assessor
Security Features Electric Alarm
Acceptable Financing Cash, Conventional, FHA, Negotiable, USDA, VA
Horse Property N
Listing Terms Cash, Conventional, FHA, Negotiable, USDA, VA
Financing Cash,Conventional,FHA,Negotiable,USDA,VA
Special Listing Condition Standard
Pets Allowed Cats OK, Dogs OK
Read Less Info
Want to know what your home might be worth? Contact us for a FREE valuation!

Our team is ready to help you sell your home for the highest possible price ASAP

Bought with Bill J Coalson • Long & Foster Real Estate, Inc.
“Molly's job is to find and attract mastery-based agents to the office, protect the culture, and make sure everyone is happy! ”






