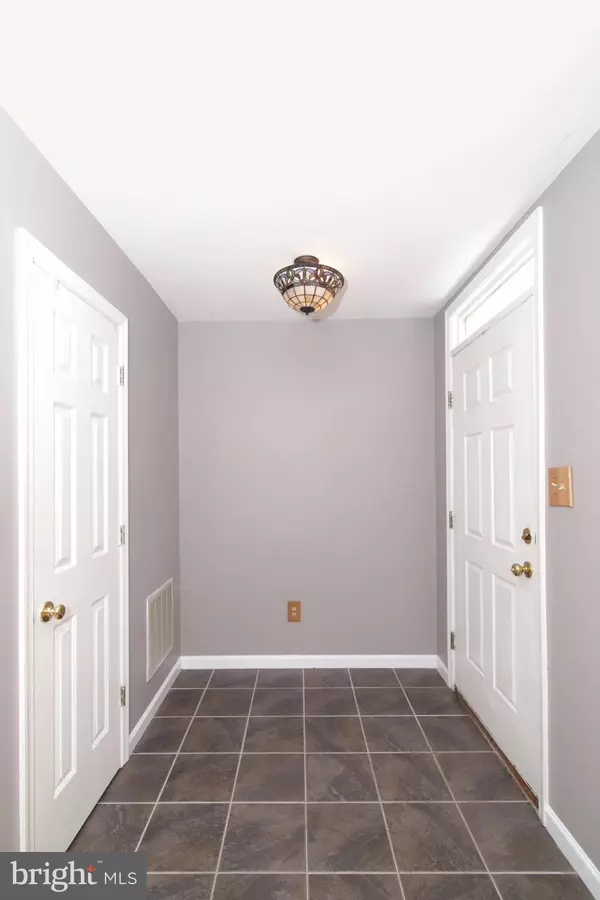$407,000
$399,900
1.8%For more information regarding the value of a property, please contact us for a free consultation.
3 Beds
4 Baths
1,696 SqFt
SOLD DATE : 08/30/2019
Key Details
Sold Price $407,000
Property Type Townhouse
Sub Type End of Row/Townhouse
Listing Status Sold
Purchase Type For Sale
Square Footage 1,696 sqft
Price per Sqft $239
Subdivision Dominion Station
MLS Listing ID VALO392542
Sold Date 08/30/19
Style Other
Bedrooms 3
Full Baths 3
Half Baths 1
HOA Fees $110/mo
HOA Y/N Y
Abv Grd Liv Area 1,356
Originating Board BRIGHT
Year Built 1995
Annual Tax Amount $3,606
Tax Year 2019
Lot Size 1,742 Sqft
Acres 0.04
Property Description
Spacious and updated End Unit Townhouse with hardwood floors that flow throughout the main level and new carpet on the upper and lower levels. The renovated kitchen boasts granite counters, stainless steel appliances, gas cooking, a breakfast bar and a large, walk-in pantry. Upstairs is a large master bedroom with attached bathroom and walk-in closet plus 2 other ample-sized bedrooms. The walk-out basement has a family room with a cozy, wood fireplace and a full bathroom, plus a laundry area that has loads of storage space. With 3 levels and an open floor plan, this home is perfect for entertaining inside or outside. You and your guests will love relaxing in the backyard oasis that features a deck off the dining room and a lower level patio surrounded by gorgeous landscaping and privacy fence! This fabulous home comes with 2 assigned parking spaces and is located in sought-after Dominion Station and its 2 pools, club house, barbeque grills, tennis courts and playgrounds. Just a short distance from the W&OD trail, shops, restaurants and major commuting routes, you ll be proud to call this home!
Location
State VA
County Loudoun
Zoning RESIDENTIAL
Rooms
Other Rooms Living Room, Dining Room, Primary Bedroom, Bedroom 2, Bedroom 3, Kitchen, Family Room, Foyer, Laundry, Bathroom 2, Bathroom 3, Primary Bathroom, Half Bath
Basement Full
Interior
Interior Features Butlers Pantry, Ceiling Fan(s), Floor Plan - Open, Window Treatments, Wood Floors
Hot Water Natural Gas
Heating Forced Air
Cooling Ceiling Fan(s), Central A/C
Fireplaces Number 1
Fireplaces Type Fireplace - Glass Doors, Wood
Equipment Built-In Microwave, Dishwasher, Disposal, Dryer, Icemaker, Oven - Self Cleaning, Oven/Range - Gas, Refrigerator, Stainless Steel Appliances, Washer, Water Heater
Fireplace Y
Window Features Double Pane,Vinyl Clad
Appliance Built-In Microwave, Dishwasher, Disposal, Dryer, Icemaker, Oven - Self Cleaning, Oven/Range - Gas, Refrigerator, Stainless Steel Appliances, Washer, Water Heater
Heat Source Natural Gas
Exterior
Exterior Feature Deck(s), Patio(s)
Parking On Site 2
Fence Rear
Water Access N
View Trees/Woods
Accessibility None
Porch Deck(s), Patio(s)
Garage N
Building
Lot Description Backs - Open Common Area, Corner, Landscaping, Trees/Wooded
Story 3+
Sewer Public Sewer
Water Public
Architectural Style Other
Level or Stories 3+
Additional Building Above Grade, Below Grade
New Construction N
Schools
Elementary Schools Sterling
Middle Schools River Bend
High Schools Potomac Falls
School District Loudoun County Public Schools
Others
HOA Fee Include Common Area Maintenance,Pool(s),Snow Removal,Trash
Senior Community No
Tax ID 031161405000
Ownership Fee Simple
SqFt Source Assessor
Special Listing Condition Standard
Read Less Info
Want to know what your home might be worth? Contact us for a FREE valuation!

Our team is ready to help you sell your home for the highest possible price ASAP

Bought with Donna C Henshaw • Avery-Hess, REALTORS
“Molly's job is to find and attract mastery-based agents to the office, protect the culture, and make sure everyone is happy! ”






