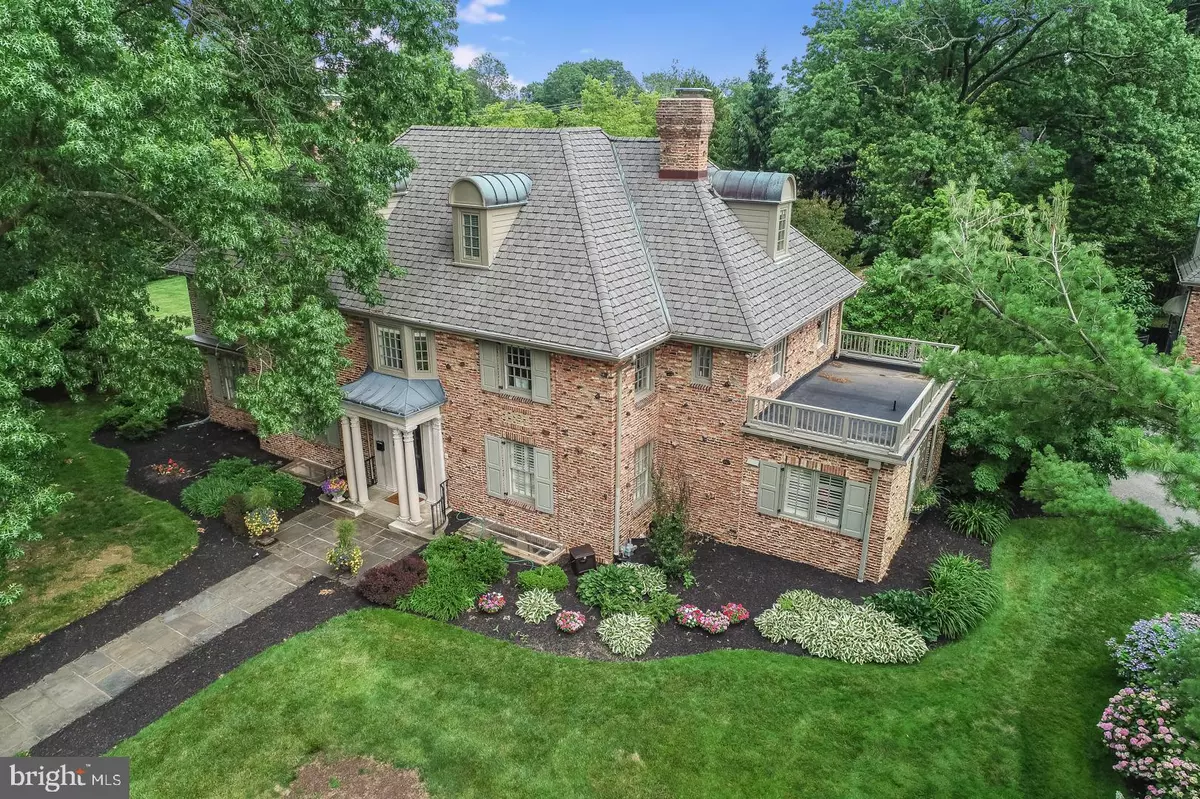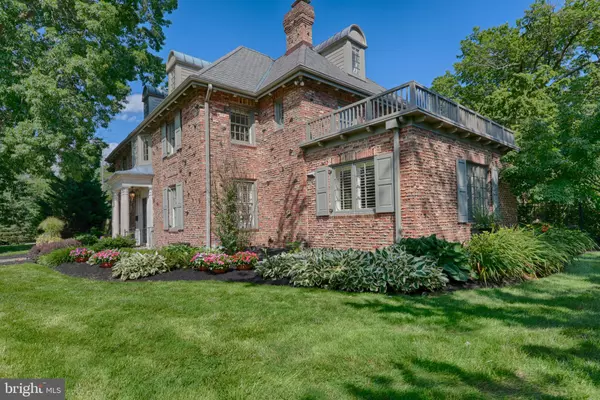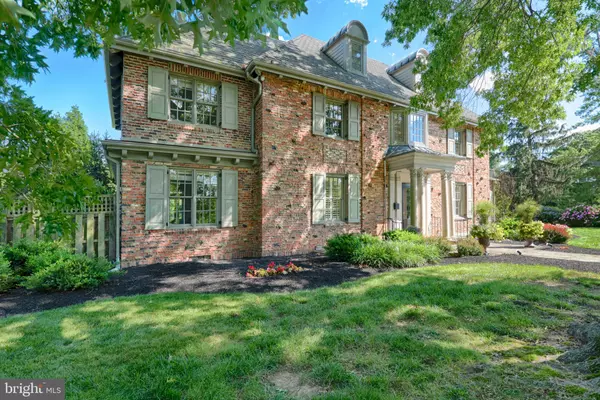$1,265,000
$1,400,000
9.6%For more information regarding the value of a property, please contact us for a free consultation.
7 Beds
8 Baths
5,813 SqFt
SOLD DATE : 08/30/2019
Key Details
Sold Price $1,265,000
Property Type Single Family Home
Sub Type Detached
Listing Status Sold
Purchase Type For Sale
Square Footage 5,813 sqft
Price per Sqft $217
Subdivision Westover Hills
MLS Listing ID DENC481806
Sold Date 08/30/19
Style Colonial
Bedrooms 7
Full Baths 5
Half Baths 3
HOA Fees $141/qua
HOA Y/N Y
Abv Grd Liv Area 5,375
Originating Board BRIGHT
Year Built 1932
Annual Tax Amount $10,849
Tax Year 2018
Lot Size 0.670 Acres
Acres 0.67
Lot Dimensions 270 x 169.5
Property Description
Classic elegance describes this lovely Westover Hills antique press joint style brick colonial. This classic beauty has been thoroughly updated through the years and has all the modern conveniences the modern family seeks. The home has 5 bedrooms, 4 full baths, and two baths. The apartment above the garage has 1-2 bedrooms and a full bath, there is also a bath in the garage. As you enter the home, you ll notice hardwood flooring, crown moldings and picture frame moldings in the dining room to the right, to the left is a large family room with gas fireplace, built-in wet bar with built-in refrigerator. This room leads to a sunroom with French doors that current owners uses as an office with a separate exterior entrance. If you follow through the dining room, through the swing door is the modern kitchen with cherry cabinets, built-in appliances, sub-zero refrigerator, double full-size ovens, Thermador cooktop, granite countertops, a massive island ideal for entertaining and stone backsplash. There is a breakfast room here and a 2nd family room with Bose surround sound and this area of the house has travertine brick tile. There is also a bath on this level. As you go upstairs you will find a large landing with new hardwood flooring, laundry discreetly hidden and a large master suite with hardwood floors, master bath suite with double granite sink, large soaking tub and separate shower, there is also a walk-in closet. Off the master bedroom is a room currently used as a sitting room/yoga space this could be a 2nd office or 2nd walk-in closet if needed. There are two other spacious rooms on this level each with their own private full bath with new roman stone flooring. Upstairs are two additional spacious bedrooms and one full bath. Heading downstairs there is a large finished family room with tile flooring, a wine cellar and tasting room (antique safe), a gas fireplace and a bath. On the other side is the utility room with appliances and back entrance to the basement from the kitchen. There are two, 200 Amp electrical amps, two 75-gallon gas hot water heaters, and a full house water filter. There is radiator heat in the main older part of the home, gas forced heat and central air throughout the home with 4 zones. The detached 29x20 heated garage has space for 3-cars and has a bath, upstairs is a 1 bedroom with a living room or 2-bedroom apartment, MIL suite or Au-pair space with full bath. The garage also has its own basement ideal for extra storage. The backyard is simply lovely with a large pavilion, built in gas grill and large concrete heated bromine pool that has been professionally maintained. Beyond the pool is a large grassy flat fenced yard ideal for outdoor play definitely space for a football game or a volleyball game. Sale includes lot 07-030.30-128. Total acreage on this home is 1.01 Acres. For an INCREDIBLE and IMMERSIVE 3D walk-through Experience, click on the Virtual Tour link.
Location
State DE
County New Castle
Area Hockssn/Greenvl/Centrvl (30902)
Zoning NC15
Rooms
Other Rooms Living Room, Dining Room, Primary Bedroom, Bedroom 2, Bedroom 3, Bedroom 4, Bedroom 5, Kitchen, Family Room, Sun/Florida Room, In-Law/auPair/Suite, Loft, Office, Bonus Room
Basement Partial
Interior
Interior Features Carpet, Ceiling Fan(s), Crown Moldings, Dining Area, Double/Dual Staircase, Family Room Off Kitchen, Floor Plan - Traditional, Formal/Separate Dining Room, Kitchen - Eat-In, Kitchen - Island, Primary Bath(s), Pantry, Recessed Lighting, Stall Shower, Store/Office, Upgraded Countertops, Wet/Dry Bar, Wine Storage, Wood Floors
Hot Water Natural Gas
Heating Forced Air
Cooling Ceiling Fan(s), Central A/C
Flooring Carpet, Ceramic Tile, Wood
Fireplaces Number 2
Fireplaces Type Equipment, Wood
Equipment Dishwasher, Disposal, Dryer - Electric, Microwave, Oven/Range - Gas, Range Hood, Refrigerator, Washer, Water Heater
Fireplace Y
Appliance Dishwasher, Disposal, Dryer - Electric, Microwave, Oven/Range - Gas, Range Hood, Refrigerator, Washer, Water Heater
Heat Source Natural Gas
Laundry Upper Floor
Exterior
Exterior Feature Patio(s)
Parking Features Garage - Front Entry, Garage Door Opener, Oversized
Garage Spaces 13.0
Fence Rear
Pool Fenced, Filtered, Heated, In Ground
Water Access N
Roof Type Architectural Shingle
Accessibility None
Porch Patio(s)
Total Parking Spaces 13
Garage Y
Building
Lot Description Front Yard, Level, Open, Partly Wooded, Rear Yard, SideYard(s)
Story 2.5
Sewer Public Sewer
Water Public
Architectural Style Colonial
Level or Stories 2.5
Additional Building Above Grade, Below Grade
Structure Type Plaster Walls
New Construction N
Schools
School District Red Clay Consolidated
Others
Senior Community No
Tax ID 07-030.30-112
Ownership Fee Simple
SqFt Source Assessor
Security Features Security System
Acceptable Financing Cash, Conventional
Listing Terms Cash, Conventional
Financing Cash,Conventional
Special Listing Condition Standard
Read Less Info
Want to know what your home might be worth? Contact us for a FREE valuation!

Our team is ready to help you sell your home for the highest possible price ASAP

Bought with Travis L Dorman • RE/MAX Elite
“Molly's job is to find and attract mastery-based agents to the office, protect the culture, and make sure everyone is happy! ”





