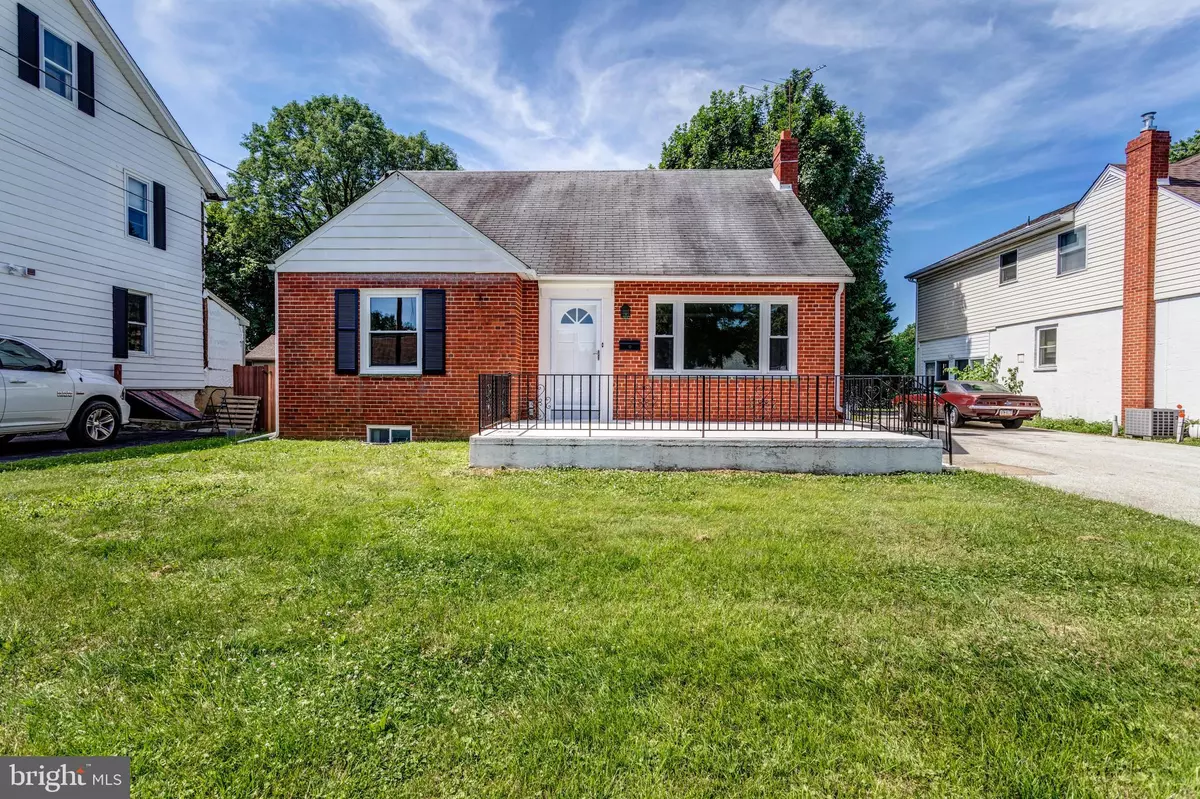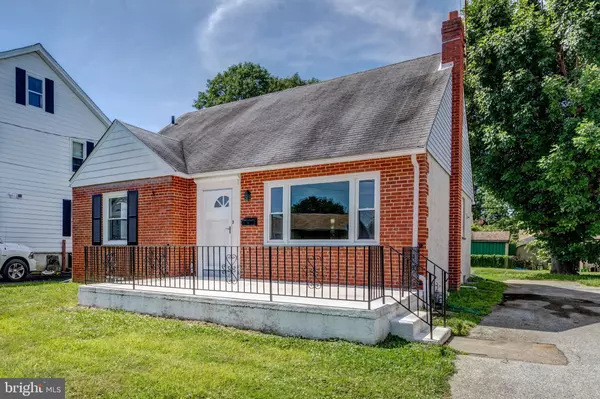$249,900
$249,850
For more information regarding the value of a property, please contact us for a free consultation.
3 Beds
3 Baths
1,722 SqFt
SOLD DATE : 08/30/2019
Key Details
Sold Price $249,900
Property Type Single Family Home
Sub Type Detached
Listing Status Sold
Purchase Type For Sale
Square Footage 1,722 sqft
Price per Sqft $145
Subdivision None Available
MLS Listing ID PADE495404
Sold Date 08/30/19
Style Cape Cod
Bedrooms 3
Full Baths 2
Half Baths 1
HOA Y/N N
Abv Grd Liv Area 1,722
Originating Board BRIGHT
Year Built 1950
Annual Tax Amount $4,890
Tax Year 2018
Lot Size 8,581 Sqft
Acres 0.2
Lot Dimensions 55.00 x 125.00
Property Description
Absolutely stunning Cape Cod in the heart of Ridley Township. This home has been completely remodeled over the last two years. Pull into the private driveway, walk up to the front patio and into the First Floor: A stunning open floor plan awaits. Formal Living room area with plank flooring throughout, an elevated combo room which could be a family room/play room/dining area. Updated Hall Bathroom, Large Bedroom, and an updated Wide Open Eat in Kitchen featuring Granite countertops, and subway backsplash with updated appliances and more. Second Floor: Two perfectly sized bedrooms and a hall way powder room! Basement: Wide Open and partially finished with Bar Area, an additional full bath with shower stall! Additional Upgrades Include: Enormous flat lot, with gazebo area. New windows throughout, New Flooring throughout, New Front and Back storm doors, New electric service, and more. This place is fantastic!
Location
State PA
County Delaware
Area Ridley Twp (10438)
Zoning RES
Rooms
Other Rooms Living Room, Dining Room, Bedroom 2, Bedroom 3, Kitchen, Basement, Bedroom 1, Laundry, Bathroom 1, Bathroom 2, Half Bath
Basement Full, Fully Finished
Main Level Bedrooms 1
Interior
Interior Features Wet/Dry Bar
Heating Forced Air
Cooling Central A/C
Flooring Wood, Tile/Brick, Carpet
Heat Source Natural Gas
Laundry Basement
Exterior
Exterior Feature Patio(s)
Waterfront N
Water Access N
Accessibility None
Porch Patio(s)
Parking Type Driveway, On Street
Garage N
Building
Lot Description Front Yard, Rear Yard
Story 1.5
Sewer Public Sewer
Water Public
Architectural Style Cape Cod
Level or Stories 1.5
Additional Building Above Grade, Below Grade
New Construction N
Schools
Elementary Schools Woodlyn
Middle Schools Ridley
High Schools Ridley
School District Ridley
Others
Senior Community No
Tax ID 38-02-01974-00
Ownership Fee Simple
SqFt Source Estimated
Special Listing Condition Standard
Read Less Info
Want to know what your home might be worth? Contact us for a FREE valuation!

Our team is ready to help you sell your home for the highest possible price ASAP

Bought with Donna M Houghton • RE/MAX Centre Realtors

“Molly's job is to find and attract mastery-based agents to the office, protect the culture, and make sure everyone is happy! ”






