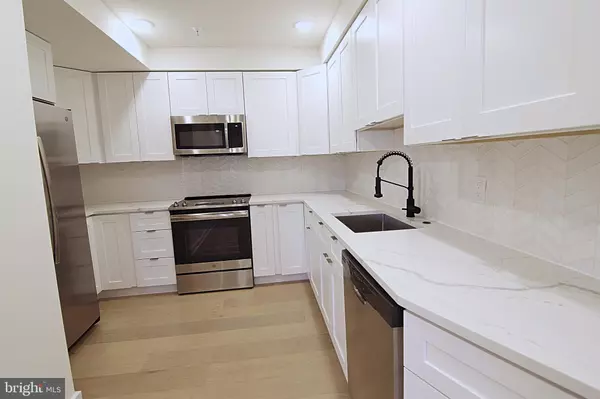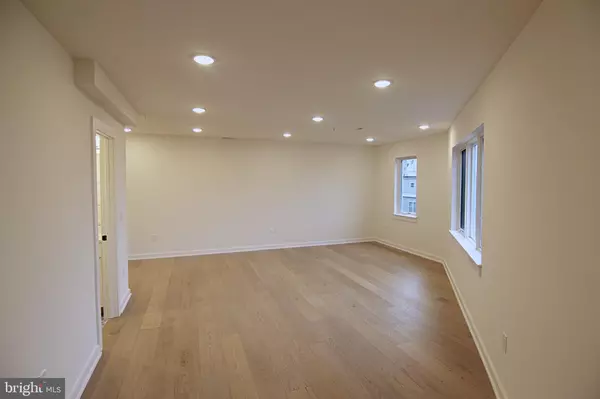$469,900
$479,900
2.1%For more information regarding the value of a property, please contact us for a free consultation.
3 Beds
3 Baths
1,764 SqFt
SOLD DATE : 08/29/2019
Key Details
Sold Price $469,900
Property Type Condo
Sub Type Condo/Co-op
Listing Status Sold
Purchase Type For Sale
Square Footage 1,764 sqft
Price per Sqft $266
Subdivision Francisville
MLS Listing ID PAPH728222
Sold Date 08/29/19
Style Straight Thru,Unit/Flat
Bedrooms 3
Full Baths 3
Condo Fees $260/mo
HOA Y/N N
Abv Grd Liv Area 1,764
Originating Board BRIGHT
Year Built 2019
Annual Tax Amount $1
Tax Year 2019
Lot Size 2,960 Sqft
Acres 0.07
Property Description
Luxury living at its finest, in Francisville, one of the hottest neighborhoods in Philly! Enjoy the luxuries of large, low maintenance condo living! Built, by GRIT Construction, one of the area s premier builders. A large living room greets you as you step into this unit that features modern hardwood flooring throughout. The living area is open and leads right into the high-end kitchen which accentuates white shaker cabinets, custom tiled backsplash, natural stone countertops, stainless steel appliances, and a built-in microwave. Also on the first floor is a private bedroom with great closet space. A full bathroom accompanies the main level with custom tile throughout as well as a custom vanity. The upper level boasts the luxurious master suite with a very large walk-in closet accessed through a pocket door. The master bathroom is a must see, it boasts a massive stall shower with custom glass doors, custom tile work throughout, and dual vanities. Also on the upper level is a full hallway bathroom, the laundry, and a third large bedroom with a walk-in closet. Unit 5 is one of the largest units and offers a large rooftop deck with gorgeous views of the Center City skyline! This area is great for entertaining guests, and perfect for viewing the 4th of July fireworks!!! Each unit has access to the bike room located just off of the main entrance of the building. The units will come with a 10 year tax abatement! Francisville's development is fueled by its' walk-ability to all of the shopping, restaurants and nightlife Fairmount and Center City has to offer! Surrounded by Fairmount Ave, Girard Ave, and Broad Street, new development is popping up all over. Five minute walk to Vineyards Cafe and the brand new Met Philadelphia concert venue, and just a ten minute walk to Temple University's campus. Easy access to all major area routes as well as bridges to New Jersey.
Location
State PA
County Philadelphia
Area 19130 (19130)
Zoning RSA5
Rooms
Other Rooms Living Room, Primary Bedroom, Bedroom 2, Kitchen, Bedroom 1, Laundry, Bathroom 1, Bathroom 2, Primary Bathroom
Main Level Bedrooms 1
Interior
Interior Features Combination Dining/Living, Entry Level Bedroom, Family Room Off Kitchen, Floor Plan - Open, Primary Bath(s), Recessed Lighting, Stall Shower, Walk-in Closet(s), Upgraded Countertops, Wood Floors, Sprinkler System
Hot Water Electric
Heating Forced Air, Heat Pump(s)
Cooling Central A/C
Flooring Hardwood, Tile/Brick
Equipment Built-In Microwave, Dishwasher, Dryer, Exhaust Fan, Microwave, Oven - Self Cleaning, Oven/Range - Electric, Refrigerator, Stainless Steel Appliances, Stove, Washer, Washer/Dryer Stacked, Water Heater
Furnishings No
Fireplace N
Appliance Built-In Microwave, Dishwasher, Dryer, Exhaust Fan, Microwave, Oven - Self Cleaning, Oven/Range - Electric, Refrigerator, Stainless Steel Appliances, Stove, Washer, Washer/Dryer Stacked, Water Heater
Heat Source Electric
Laundry Dryer In Unit, Washer In Unit, Upper Floor
Exterior
Exterior Feature Roof
Utilities Available Cable TV Available
Amenities Available None
Waterfront N
Water Access N
Roof Type Flat,Fiberglass
Accessibility None
Porch Roof
Parking Type On Street
Garage N
Building
Story 2
Unit Features Garden 1 - 4 Floors
Foundation Concrete Perimeter, Permanent
Sewer Public Sewer
Water Public
Architectural Style Straight Thru, Unit/Flat
Level or Stories 2
Additional Building Above Grade, Below Grade
Structure Type Dry Wall
New Construction Y
Schools
School District The School District Of Philadelphia
Others
HOA Fee Include Common Area Maintenance,Insurance,Snow Removal,Water
Senior Community No
Tax ID 471011510
Ownership Condominium
Acceptable Financing Cash, Conventional, FHA, VA
Horse Property N
Listing Terms Cash, Conventional, FHA, VA
Financing Cash,Conventional,FHA,VA
Special Listing Condition Standard
Read Less Info
Want to know what your home might be worth? Contact us for a FREE valuation!

Our team is ready to help you sell your home for the highest possible price ASAP

Bought with Sumod Abraham • Realty Diamond Group

“Molly's job is to find and attract mastery-based agents to the office, protect the culture, and make sure everyone is happy! ”






