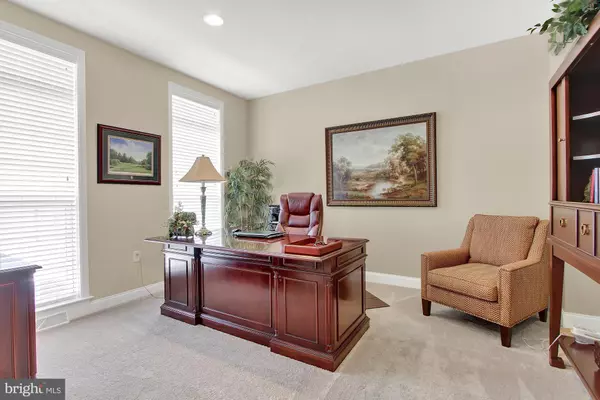$400,000
$412,000
2.9%For more information regarding the value of a property, please contact us for a free consultation.
3 Beds
3 Baths
2,384 SqFt
SOLD DATE : 09/04/2019
Key Details
Sold Price $400,000
Property Type Single Family Home
Sub Type Detached
Listing Status Sold
Purchase Type For Sale
Square Footage 2,384 sqft
Price per Sqft $167
Subdivision Walden
MLS Listing ID PACB116224
Sold Date 09/04/19
Style Traditional
Bedrooms 3
Full Baths 2
Half Baths 1
HOA Fees $45/mo
HOA Y/N Y
Abv Grd Liv Area 2,384
Originating Board BRIGHT
Year Built 2015
Annual Tax Amount $5,192
Tax Year 2020
Lot Size 4,356 Sqft
Acres 0.1
Property Description
Main floor living at it's best in Walden ACROSS THE STREET FROM PARK. Better than new home with front porch and back covered patio but little exterior maintenance with the attention to landscape detail. Open floor plan with eat-in kitchen, family room, formal dining area all with hardwood floor and all open! A true cook's kitchen lives large with loads of cabinetry and a large island for entertaining. All appliances in the kitchen including 5-gas burner stove are stainless steel! Main floor large laundry with sink and tons of storage space. Front office (or den) and main floor large master suite complete the first floor. Master suite offers full bath (tub AND tiled shower), double sink vanity and large walk-in closet. Two good-sized bedrooms and full bath are on the 2nd floor. All windows have custom blinds. There is a 2-car attached rear entry garage accessed from alley in the back of the house. This home is beautiful and better than new with many upgrades is what you will find with such a lovely home. Community amenities include walking paths, community pool and clubhouse, shops and playgrounds to name a few. Wonderful community living!
Location
State PA
County Cumberland
Area Silver Spring Twp (14438)
Zoning RESIDENTIAL
Rooms
Other Rooms Dining Room, Primary Bedroom, Bedroom 2, Bedroom 3, Kitchen, Family Room, Foyer, Laundry, Office, Primary Bathroom, Full Bath, Half Bath
Basement Full, Unfinished
Main Level Bedrooms 1
Interior
Heating Forced Air
Cooling Central A/C
Equipment Dishwasher, Disposal, Microwave, Oven/Range - Gas, Refrigerator
Fireplace N
Appliance Dishwasher, Disposal, Microwave, Oven/Range - Gas, Refrigerator
Heat Source Natural Gas
Laundry Main Floor
Exterior
Exterior Feature Patio(s), Porch(es)
Parking Features Garage - Rear Entry
Garage Spaces 2.0
Water Access N
Roof Type Composite
Accessibility None
Porch Patio(s), Porch(es)
Attached Garage 2
Total Parking Spaces 2
Garage Y
Building
Story 2
Sewer Public Sewer
Water Public
Architectural Style Traditional
Level or Stories 2
Additional Building Above Grade, Below Grade
New Construction N
Schools
High Schools Cumberland Valley
School District Cumberland Valley
Others
Senior Community No
Tax ID 38-07-0459-626
Ownership Fee Simple
SqFt Source Assessor
Acceptable Financing Cash, Conventional, VA
Listing Terms Cash, Conventional, VA
Financing Cash,Conventional,VA
Special Listing Condition Standard
Read Less Info
Want to know what your home might be worth? Contact us for a FREE valuation!

Our team is ready to help you sell your home for the highest possible price ASAP

Bought with LISA HARRIS • Joy Daniels Real Estate Group, Ltd

“Molly's job is to find and attract mastery-based agents to the office, protect the culture, and make sure everyone is happy! ”






