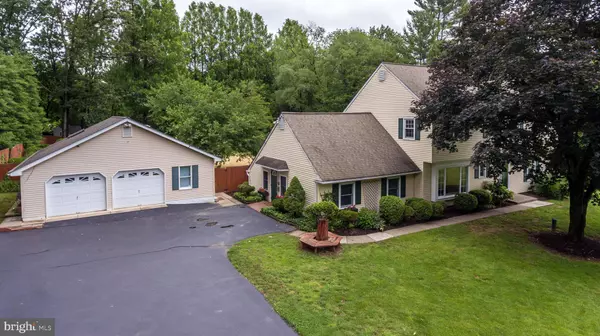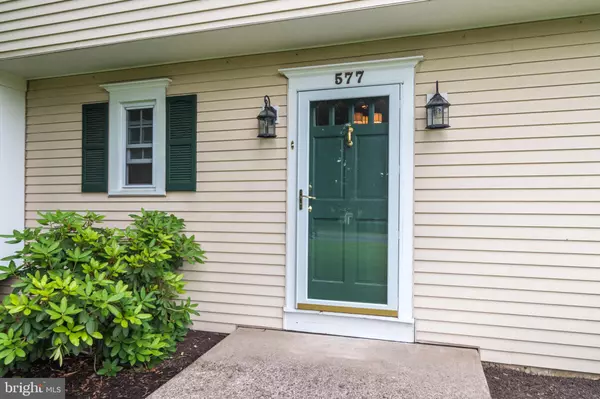$460,000
$479,900
4.1%For more information regarding the value of a property, please contact us for a free consultation.
4 Beds
5 Baths
3,420 SqFt
SOLD DATE : 08/28/2019
Key Details
Sold Price $460,000
Property Type Single Family Home
Sub Type Detached
Listing Status Sold
Purchase Type For Sale
Square Footage 3,420 sqft
Price per Sqft $134
MLS Listing ID PABU471614
Sold Date 08/28/19
Style Colonial
Bedrooms 4
Full Baths 2
Half Baths 3
HOA Y/N N
Abv Grd Liv Area 3,420
Originating Board BRIGHT
Year Built 1970
Annual Tax Amount $8,030
Tax Year 2018
Lot Size 1.164 Acres
Acres 1.16
Lot Dimensions 176.00 x 288.00
Property Description
Not every day does a fantastic opportunity like this come along, located in Doylestown Township in the highly rated Central Bucks School District . A classic colonial home situated on over an acre of beautifully landscaped gardens, with an abundance of additional added living space, perfect for multi generational living, an in-law or au pair suite, and professional mixed use for your in-home office home based business. Located just minutes away and walking distance to down town Doylestown Borough, featuring trendy restaurants, coffee houses, charming shops, and the Septa Regional Rail line train station. Walk to the highly sought after Doyle Elementary school, Doylestown Hospital and miles of walking and biking trails. The interior of this home has just been freshly painted with a trendy color palate ready for your buyer to move right in. Lovely hardwood floors are located throughout the first and second floors. You are welcomed upon entry into the large foyer with coat closet and turned staircase leading you upstairs featuring a spacious master suite with private bath, Jacuzzi tub, and stall shower. Three additional spacious bedrooms all with large closets, share the hall bath. The spacious living room features lots of windows to let the natural sunlight in, and a cozy fireplace for those cool nights. The formal dining room with bay window is adjacent to the updated kitchen featuring an abundance of fine cabinetry, granite counter tops, tile back splash and stainless steel appliances. The cozy breakfast area has a brick hearth with a wood pellet stove. Just off the kitchen is the mud room with a wall of storage closets. Adjacent to this is the home office area featuring a large waiting room with private entrance to the parking area, and two private rooms with sinks. Outside features 7 parking spaces and a detached 2 car garage for your vehicles, visitors, or office clients. This is a perfect setup for a professional or services related business, or these rooms can be used for extra home space such as an in law suite. Also located off the kitchen is the three season sun porch offering you unobstructed views of the beautiful gardeners paradise and gorgeous built in heated swimming pool with a well laid out patio area for ultimate outdoor entertaining and a private hot tub area. Adjacent to the pool is the newly added addition of the 30 by 20 bonus room with sliding glass doors which can be the perfect cabana/entertaining room with a half bathroom. If gardening and vegetables are your passion, a large fenced garden is situated at the rear of the property. The lower basement level is all tiled and finished into a large laundry room and a spacious family room area with brick fireplace/pellet stove. Additionally the home has updated windows, central air conditioning and a whole house backup propane emergency generator. This home is truly one of a kind and ready to call home. Home includes refrigerator, washer, dryer, freezer and a One Year Home Warranty
Location
State PA
County Bucks
Area Doylestown Twp (10109)
Zoning R1
Rooms
Other Rooms Living Room, Dining Room, Primary Bedroom, Bedroom 2, Bedroom 3, Bedroom 4, Kitchen, Sun/Florida Room, In-Law/auPair/Suite, Mud Room, Office, Commercial/Retail Space
Basement Full, Fully Finished, Heated
Interior
Interior Features Kitchen - Eat-In, Primary Bath(s), Pantry, Recessed Lighting, Store/Office, Studio, Upgraded Countertops, Wood Floors, Stove - Wood
Heating Baseboard - Electric
Cooling Central A/C
Flooring Hardwood, Carpet, Ceramic Tile
Fireplaces Number 2
Fireplaces Type Brick
Equipment Built-In Microwave, Dishwasher, Oven - Self Cleaning, Refrigerator
Fireplace Y
Window Features Replacement
Appliance Built-In Microwave, Dishwasher, Oven - Self Cleaning, Refrigerator
Heat Source Electric
Laundry Has Laundry
Exterior
Garage Garage - Front Entry, Garage Door Opener, Oversized
Garage Spaces 9.0
Pool In Ground
Waterfront N
Water Access N
View Trees/Woods
Accessibility None
Parking Type Driveway, Detached Garage
Total Parking Spaces 9
Garage Y
Building
Lot Description Backs to Trees, Landscaping, Level, Poolside
Story 2
Sewer On Site Septic
Water Private
Architectural Style Colonial
Level or Stories 2
Additional Building Above Grade, Below Grade
New Construction N
Schools
Elementary Schools Doyle
Middle Schools Lenape
High Schools Central Bucks High School West
School District Central Bucks
Others
Senior Community No
Tax ID 09-047-001
Ownership Fee Simple
SqFt Source Assessor
Acceptable Financing Cash, Conventional
Listing Terms Cash, Conventional
Financing Cash,Conventional
Special Listing Condition Standard
Read Less Info
Want to know what your home might be worth? Contact us for a FREE valuation!

Our team is ready to help you sell your home for the highest possible price ASAP

Bought with Fallon A Collins • Keller Williams Real Estate-Blue Bell

“Molly's job is to find and attract mastery-based agents to the office, protect the culture, and make sure everyone is happy! ”






