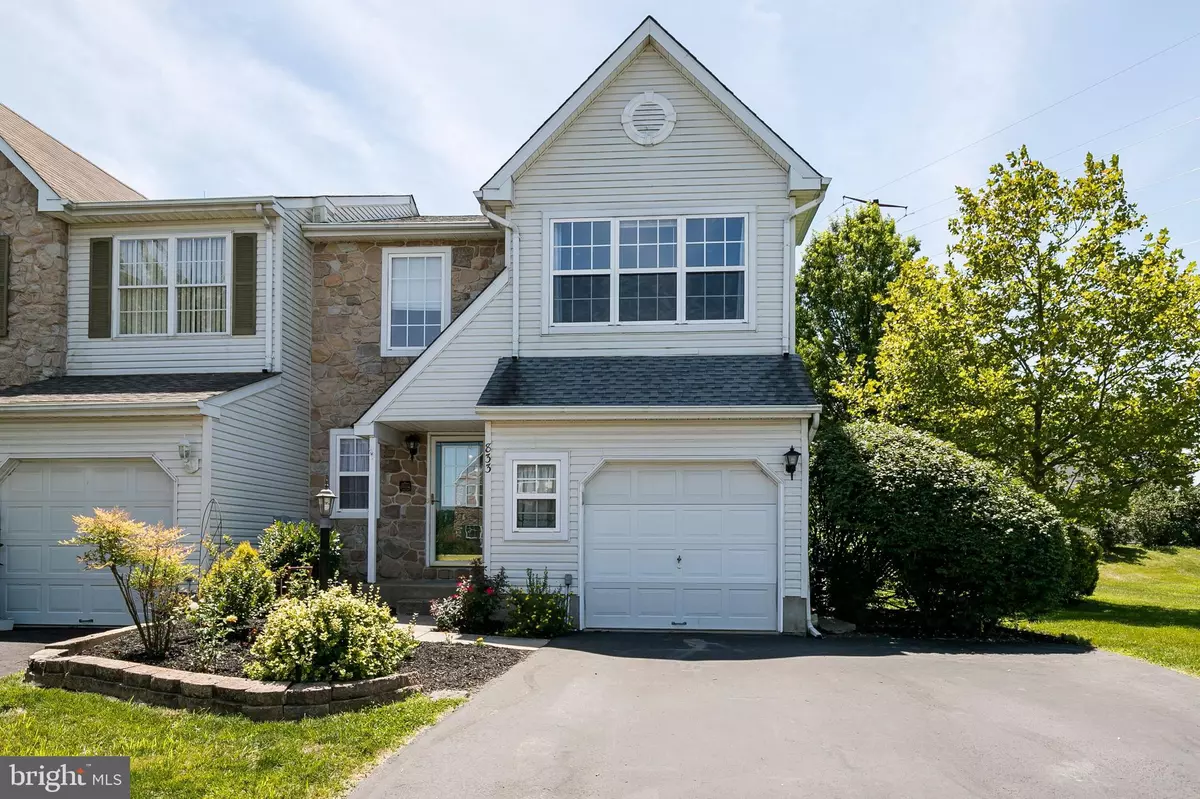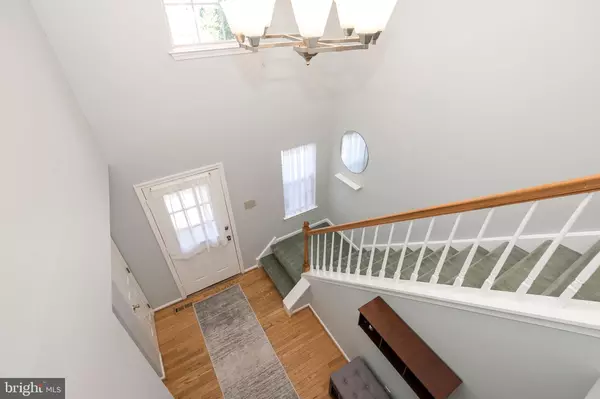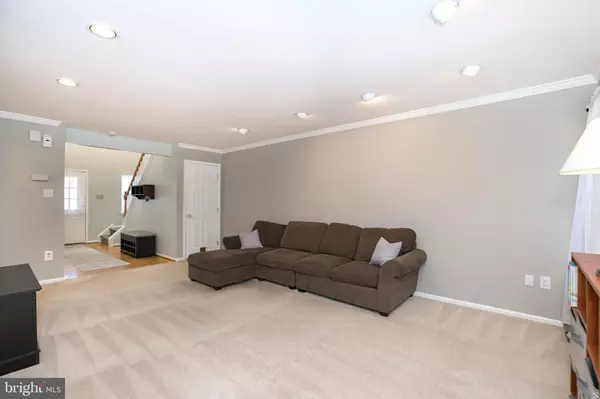$282,500
$285,000
0.9%For more information regarding the value of a property, please contact us for a free consultation.
3 Beds
3 Baths
2,058 SqFt
SOLD DATE : 08/30/2019
Key Details
Sold Price $282,500
Property Type Single Family Home
Sub Type Twin/Semi-Detached
Listing Status Sold
Purchase Type For Sale
Square Footage 2,058 sqft
Price per Sqft $137
Subdivision Forrest View
MLS Listing ID PAMC617644
Sold Date 08/30/19
Style Colonial
Bedrooms 3
Full Baths 2
Half Baths 1
HOA Fees $22/ann
HOA Y/N Y
Abv Grd Liv Area 1,676
Originating Board BRIGHT
Year Built 1997
Annual Tax Amount $4,382
Tax Year 2020
Lot Size 5,889 Sqft
Acres 0.14
Lot Dimensions 45.00 x 131.00
Property Description
Your search is over!! You will be delighted at first glance and each step you take throughout this home. The two story foyer invites you in to discover all this attractive home has to offer. The bright, cheerful living room adjoins the dining room and kitchen creating the perfect hub for entertaining and everyday life. Sliders exit from the dining room to your own private rear deck retreat. On the upper level is a spacious master bedroom suite with walk-in closet and newly remodeled master bath, two additional good sized bedrooms, full bath and convenient hall laundry. The lower level provides a large finished area for an office, family room or whatever the need and plenty of storage. Updates include new landscaping, new roof in 2013, driveway sealed this month, most windows updated this year, lighting fixtures and recessed lighting, freshly painted including kitchen cabinets, making this not only a home to love, but a smart purchase, too. Uncommonly positioned next to a large open space and community parking lot giving you extra outdoor space to utilize. Located in scenic Franconia Township, quiet Forrest View Community and sought after Souderton Area School District. Walking distance to park and convenient to schools, shopping, major routes and library. Don't let this one slip away!
Location
State PA
County Montgomery
Area Franconia Twp (10634)
Zoning R130
Rooms
Other Rooms Living Room, Dining Room, Primary Bedroom, Bedroom 2, Bedroom 3, Kitchen, Family Room, Office
Basement Full, Partially Finished
Main Level Bedrooms 3
Interior
Interior Features Breakfast Area, Carpet, Chair Railings, Primary Bath(s), Pantry, Recessed Lighting, Walk-in Closet(s)
Heating Forced Air
Cooling Central A/C
Equipment Built-In Microwave, Built-In Range, Dishwasher, Oven/Range - Gas
Appliance Built-In Microwave, Built-In Range, Dishwasher, Oven/Range - Gas
Heat Source Natural Gas
Laundry Upper Floor
Exterior
Exterior Feature Deck(s)
Garage Built In
Garage Spaces 3.0
Waterfront N
Water Access N
Accessibility None
Porch Deck(s)
Parking Type Attached Garage, Driveway, Parking Lot
Attached Garage 1
Total Parking Spaces 3
Garage Y
Building
Story 2
Sewer Public Sewer
Water Public
Architectural Style Colonial
Level or Stories 2
Additional Building Above Grade, Below Grade
New Construction N
Schools
Elementary Schools Franconia
Middle Schools Indian Crest
High Schools Souderton Area Senior
School District Souderton Area
Others
Senior Community No
Tax ID 34-00-01602-272
Ownership Fee Simple
SqFt Source Assessor
Special Listing Condition Standard
Read Less Info
Want to know what your home might be worth? Contact us for a FREE valuation!

Our team is ready to help you sell your home for the highest possible price ASAP

Bought with Thomas M Hodgdon • Realty ONE Group Legacy

“Molly's job is to find and attract mastery-based agents to the office, protect the culture, and make sure everyone is happy! ”






