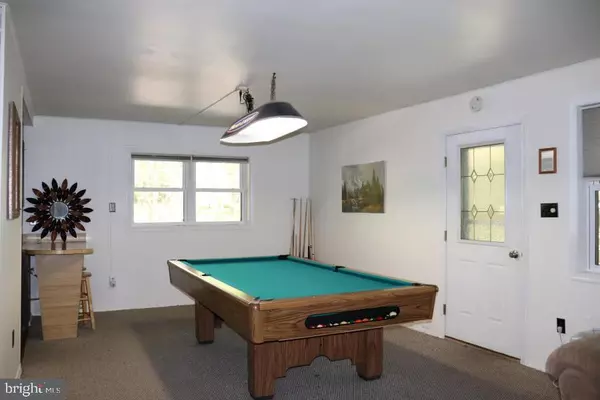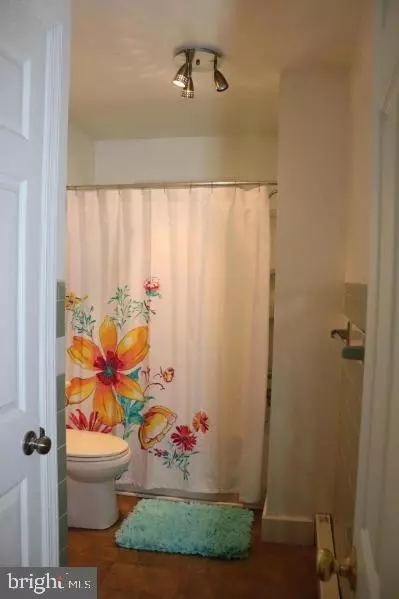$217,800
$214,900
1.3%For more information regarding the value of a property, please contact us for a free consultation.
5 Beds
2 Baths
1,120 SqFt
SOLD DATE : 09/05/2019
Key Details
Sold Price $217,800
Property Type Single Family Home
Sub Type Detached
Listing Status Sold
Purchase Type For Sale
Square Footage 1,120 sqft
Price per Sqft $194
Subdivision Lake Harmony Estates
MLS Listing ID PACC115208
Sold Date 09/05/19
Style Ranch/Rambler
Bedrooms 5
Full Baths 2
HOA Fees $37/ann
HOA Y/N Y
Abv Grd Liv Area 1,120
Originating Board BRIGHT
Year Built 1980
Annual Tax Amount $3,531
Tax Year 2018
Lot Dimensions 97x189x109x191
Property Description
Quintessential ''mountain home'' on a spacious, corner lot! Chalet, vaulted ceilings, open concept kitchen/dining room/living room absolutely flooding with natural sunlight , 2 gas fireplaces provide instant and efficient heating , 2 FULL baths and FIVE very good sized bedrooms. A rec room downstairs (which is all ABOVE GRADE) has some serious potential to be a bar/man cave that already has a head start with a pool table and kitchenette (no range) Right outside the door of the rec room is a working hot tub, under the cover of the deck above so you can enjoy it in any weather) This house has a very good VRBO or AirBnB potential (owner does rent it privately for many years to those he knows) It's coming furnished (minus artwork/wall hangings) HOA has lakefront, private beach access!
Location
State PA
County Carbon
Area Kidder Twp (13408)
Zoning RESIDENTIAL
Rooms
Other Rooms Living Room, Dining Room, Kitchen, Family Room, Other
Main Level Bedrooms 2
Interior
Interior Features Combination Dining/Living
Heating Baseboard - Electric, Other
Cooling Ceiling Fan(s), Wall Unit
Flooring Laminated, Vinyl, Carpet
Fireplaces Number 1
Fireplaces Type Gas/Propane
Equipment Microwave, Refrigerator, Oven/Range - Electric
Fireplace Y
Appliance Microwave, Refrigerator, Oven/Range - Electric
Heat Source Electric
Exterior
Waterfront N
Water Access N
Roof Type Asphalt
Accessibility None
Parking Type Driveway
Garage N
Building
Story 1.5
Sewer Public Sewer
Water Well
Architectural Style Ranch/Rambler
Level or Stories 1.5
Additional Building Above Grade, Below Grade
New Construction N
Schools
School District Jim Thorpe Area
Others
Senior Community No
Tax ID 19B-21-A416
Ownership Other
Acceptable Financing Cash, Conventional
Listing Terms Cash, Conventional
Financing Cash,Conventional
Special Listing Condition Standard
Read Less Info
Want to know what your home might be worth? Contact us for a FREE valuation!

Our team is ready to help you sell your home for the highest possible price ASAP

Bought with Rebecca M Reilly • BHHS Fox & Roach-Newtown

“Molly's job is to find and attract mastery-based agents to the office, protect the culture, and make sure everyone is happy! ”






