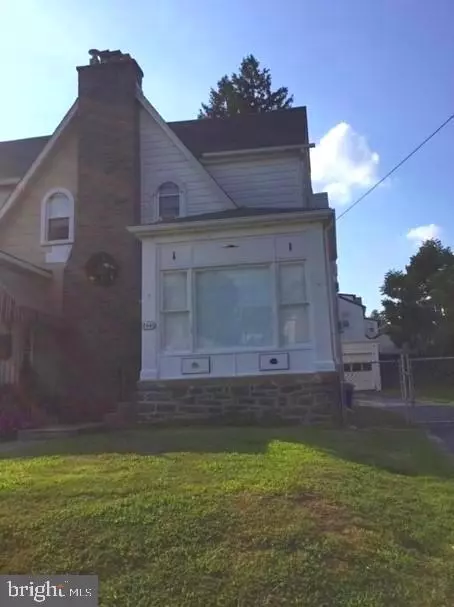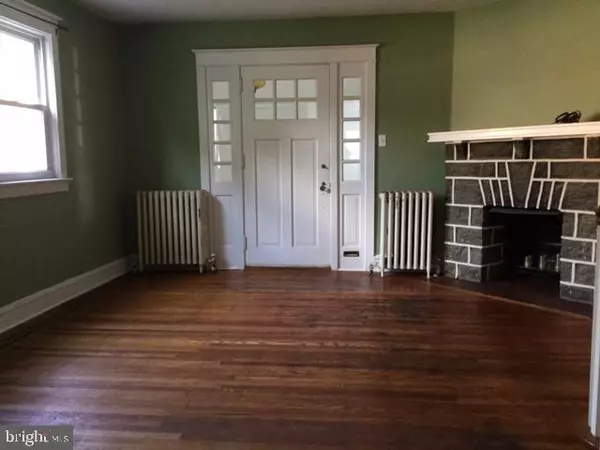$133,000
$136,500
2.6%For more information regarding the value of a property, please contact us for a free consultation.
3 Beds
1 Bath
1,272 SqFt
SOLD DATE : 09/04/2019
Key Details
Sold Price $133,000
Property Type Single Family Home
Sub Type Twin/Semi-Detached
Listing Status Sold
Purchase Type For Sale
Square Footage 1,272 sqft
Price per Sqft $104
Subdivision Drexel Plaza
MLS Listing ID PADE497422
Sold Date 09/04/19
Style Colonial
Bedrooms 3
Full Baths 1
HOA Y/N N
Abv Grd Liv Area 1,272
Originating Board BRIGHT
Year Built 1940
Annual Tax Amount $6,317
Tax Year 2019
Lot Size 3,125 Sqft
Acres 0.07
Lot Dimensions 41.00 x 125.00
Property Description
Absolutely fabulous twin in Drexel Hill! Great location, easy access into Philadelphia. Inviting enclosed front porch. Main entrance leads into the living room with beautiful fireplace and hardwood flooring throughout. This open floor plan leads to the spacious dining room for family gatherings. The kitchen is fully updated, newer refrigerator,stove, microwave, dishwasher, tile flooring. Painted throughout. Stunning hardwood stairway leading upstairs and continuing through the second level.. There is an updated full bathroom, with a whirlpool tub. Three generous size bedrooms with ample closet space. Move in ready. This home is priced to sell and is a must see! Updated a/c units throughout the home. Extra wide lot with private driveway. Few miles from the blue route, less than 1 mile from the trolley and bus, less than 2 miles to the Media/Elwyn center city train. A must see!
Location
State PA
County Delaware
Area Upper Darby Twp (10416)
Zoning R
Rooms
Other Rooms Living Room, Dining Room, Bedroom 2, Bedroom 3, Kitchen, Bedroom 1, Bathroom 1
Basement Unfinished
Interior
Interior Features Ceiling Fan(s), Dining Area, Breakfast Area, Floor Plan - Open
Hot Water Natural Gas
Heating Radiator
Cooling Wall Unit, Window Unit(s)
Flooring Hardwood
Fireplaces Number 1
Fireplaces Type Stone
Equipment Washer, Refrigerator, Microwave, Dryer
Furnishings No
Fireplace Y
Appliance Washer, Refrigerator, Microwave, Dryer
Heat Source Oil
Laundry Basement
Exterior
Exterior Feature Patio(s), Enclosed, Porch(es)
Garage Garage - Front Entry
Garage Spaces 4.0
Utilities Available Above Ground
Waterfront N
Water Access N
Roof Type Asphalt,Flat
Accessibility None
Porch Patio(s), Enclosed, Porch(es)
Parking Type Detached Garage, Driveway
Total Parking Spaces 4
Garage Y
Building
Story 2
Sewer Public Sewer
Water Public
Architectural Style Colonial
Level or Stories 2
Additional Building Above Grade, Below Grade
New Construction N
Schools
School District Upper Darby
Others
Pets Allowed Y
Senior Community No
Tax ID 16-09-00349-00
Ownership Fee Simple
SqFt Source Assessor
Horse Property N
Special Listing Condition Standard
Pets Description No Pet Restrictions
Read Less Info
Want to know what your home might be worth? Contact us for a FREE valuation!

Our team is ready to help you sell your home for the highest possible price ASAP

Bought with Maureen C Ingelsby • Keller Williams Real Estate - Media

“Molly's job is to find and attract mastery-based agents to the office, protect the culture, and make sure everyone is happy! ”






