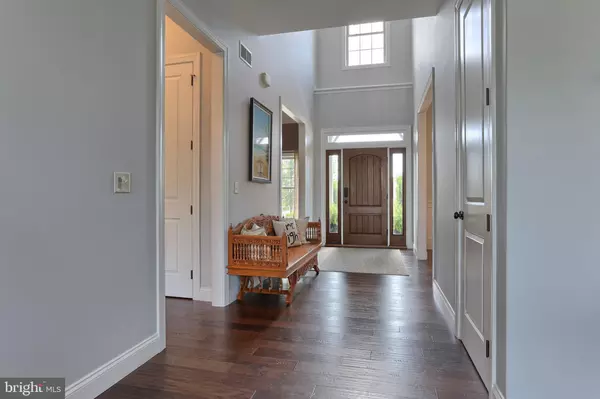$525,000
$509,900
3.0%For more information regarding the value of a property, please contact us for a free consultation.
4 Beds
4 Baths
3,450 SqFt
SOLD DATE : 09/06/2019
Key Details
Sold Price $525,000
Property Type Single Family Home
Sub Type Detached
Listing Status Sold
Purchase Type For Sale
Square Footage 3,450 sqft
Price per Sqft $152
Subdivision Ridgewood
MLS Listing ID PADA112672
Sold Date 09/06/19
Style Traditional
Bedrooms 4
Full Baths 3
Half Baths 1
HOA Fees $45/mo
HOA Y/N Y
Abv Grd Liv Area 3,450
Originating Board BRIGHT
Year Built 2012
Annual Tax Amount $7,910
Tax Year 2020
Lot Size 10,813 Sqft
Acres 0.25
Property Description
Instantly feel at home in this beautiful house built by Landmark Homes, located in the desired community of Ridgewood in Lower Dauphin School District. The covered front porch welcomes you inside to a home reflecting the coveted upgrades and finishes that you expect from Landmark Homes. The grand 2-story foyer invites you to the first floor with soaring ten-foot ceilings and gleaming hardwood floors that carry throughout. The versatile living room with crown molding can easily be used as an office and the study, with built-in shelves, can be used as a playroom. The formal dining room features chair rail molding and wainscoting. The great room highlights a floor to ceiling stone fireplace and grand windows overlooking the private fenced-in backyard. Enjoy an open eat-in kitchen, complete with center island and breakfast bar, double wall oven, walk-in pantry and butler's pantry - perfect for your cooking and entertaining needs! A mudroom featuring wall cubbies makes an ideal drop zone. Sliding doors lead you to the outdoor living space including a 14x16 elevated composite deck with stairs leading to the backyard and large 14x36 patio below. Upstairs find a master suite with a newly remodeled bathroom with a tiled walk-in shower and double shower heads and a walk-in closet with custom shelving and cabinetry. Three additional bedrooms, one with a private full bath and two sharing a Jack & Jill bath as well as a loft area complete the second floor. A full, unfinished walk-out basement with ten-foot ceilings, Superior foundation walls and roughed-in plumbing provides a blank slate for customizing your own additional living space. Community walking path is just steps from your front door! Own this 7-year-old home that feels like a new build, without the headaches and time of building yourself. Minutes from Hershey Medical Center, Hershey amenities and all major routes.
Location
State PA
County Dauphin
Area South Hanover Twp (14056)
Zoning RESIDENTIAL
Rooms
Other Rooms Living Room, Dining Room, Primary Bedroom, Bedroom 2, Bedroom 3, Bedroom 4, Kitchen, Study, Great Room
Basement Full, Walkout Level, Unfinished, Rough Bath Plumb, Sump Pump
Interior
Heating Forced Air, Heat Pump - Electric BackUp
Cooling Central A/C
Flooring Carpet, Hardwood
Fireplaces Number 1
Fireplace Y
Heat Source Electric
Exterior
Parking Features Garage - Front Entry
Garage Spaces 2.0
Water Access N
Roof Type Architectural Shingle
Accessibility None
Attached Garage 2
Total Parking Spaces 2
Garage Y
Building
Story 2
Sewer Public Sewer
Water Public
Architectural Style Traditional
Level or Stories 2
Additional Building Above Grade, Below Grade
Structure Type 9'+ Ceilings,Tray Ceilings
New Construction N
Schools
Elementary Schools South Hanover
Middle Schools Lower Dauphin
High Schools Lower Dauphin
School District Lower Dauphin
Others
HOA Fee Include Common Area Maintenance
Senior Community No
Tax ID 56-010-124-000-0000
Ownership Fee Simple
SqFt Source Estimated
Special Listing Condition Standard
Read Less Info
Want to know what your home might be worth? Contact us for a FREE valuation!

Our team is ready to help you sell your home for the highest possible price ASAP

Bought with Sarah Gray • Keller Williams Realty

“Molly's job is to find and attract mastery-based agents to the office, protect the culture, and make sure everyone is happy! ”






