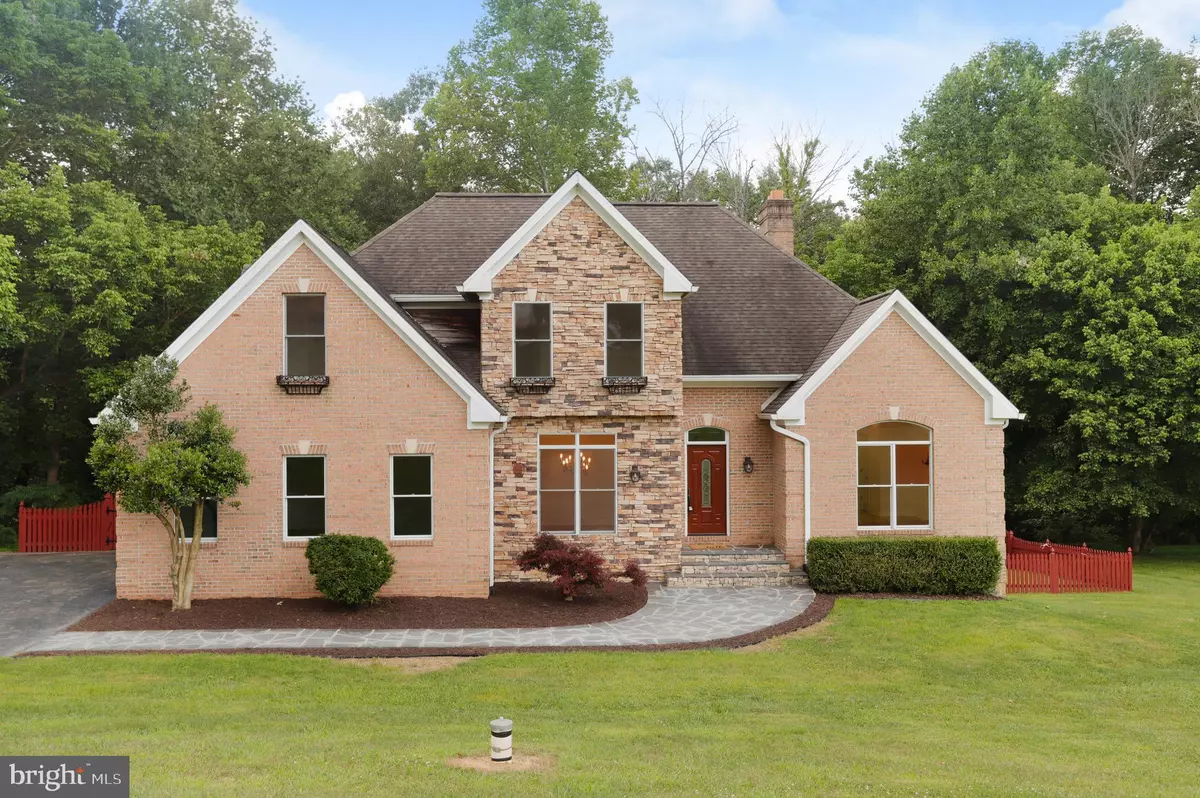$479,900
$479,900
For more information regarding the value of a property, please contact us for a free consultation.
5 Beds
3 Baths
3,322 SqFt
SOLD DATE : 09/06/2019
Key Details
Sold Price $479,900
Property Type Single Family Home
Sub Type Detached
Listing Status Sold
Purchase Type For Sale
Square Footage 3,322 sqft
Price per Sqft $144
Subdivision None Available
MLS Listing ID MDWA165842
Sold Date 09/06/19
Style Colonial
Bedrooms 5
Full Baths 3
HOA Y/N N
Abv Grd Liv Area 2,086
Originating Board BRIGHT
Year Built 2000
Annual Tax Amount $4,012
Tax Year 2019
Lot Size 3.350 Acres
Acres 3.35
Property Description
Very private, two-story brick colonial with a long paved driveway. Rear deck, rear patio overlook an L shaped pool with Brando liner and Brando pool pump. All fenced back yard. Front of the home is brick with stack stone in the middle. The rest of the house is all brick house. Two car side load garage with double garage doors and garage door openers. 2 remotes.All new lighting outside. Brand new front door. Main level offers foyer, separate dining room, great room with stacking stone fireplace floor to ceiling, kitchen with table space. All new lighting throughout interior. Kitchen has electric stove side-by-side fridge with water and microwave and dishwasher all stainless steel. New faucet.Half bath, all new. Separate laundry room on the main floor. All hardwood oak floors throughout. Main level master suite walk in closet. Master bath has double sinks with all new faucets , Separate shower and Jacuzzi tub. Upstairs has three bedrooms, one includes a sitting room off of it. All new lights. All new carpeting. One full bath with double sinks and tile tub with tile floor hardwood Floors in the upstairs hallway. Lower level, carpeted steps all new, large family room with two sided Stone fireplace our new carpeting. Separate office with closet could be a bedroom. Full bath, tile, shower only., Walk out to ground level two patio. Separate Storage room for the furnace and new hot water heater and well pump. No homeowners association fee.
Location
State MD
County Washington
Zoning EC
Rooms
Other Rooms Primary Bedroom, Sitting Room, Laundry, Storage Room, Primary Bathroom, Half Bath
Basement Full
Main Level Bedrooms 1
Interior
Heating Heat Pump(s), Heat Pump - Oil BackUp
Cooling Central A/C
Fireplaces Number 2
Fireplaces Type Stone
Fireplace Y
Heat Source Electric, Propane - Leased
Laundry Main Floor
Exterior
Parking Features Garage - Side Entry
Garage Spaces 2.0
Water Access N
Roof Type Architectural Shingle
Accessibility 2+ Access Exits
Attached Garage 2
Total Parking Spaces 2
Garage Y
Building
Story 3+
Sewer Septic Pump
Water Well
Architectural Style Colonial
Level or Stories 3+
Additional Building Above Grade, Below Grade
New Construction N
Schools
Elementary Schools Pleasant Valley
Middle Schools Boonsboro
High Schools Boonsboro Sr
School District Washington County Public Schools
Others
Senior Community No
Tax ID 2211011179
Ownership Fee Simple
SqFt Source Estimated
Special Listing Condition Standard
Read Less Info
Want to know what your home might be worth? Contact us for a FREE valuation!

Our team is ready to help you sell your home for the highest possible price ASAP

Bought with James H Billingslea • Billingslea Ins/Real Estate
“Molly's job is to find and attract mastery-based agents to the office, protect the culture, and make sure everyone is happy! ”






