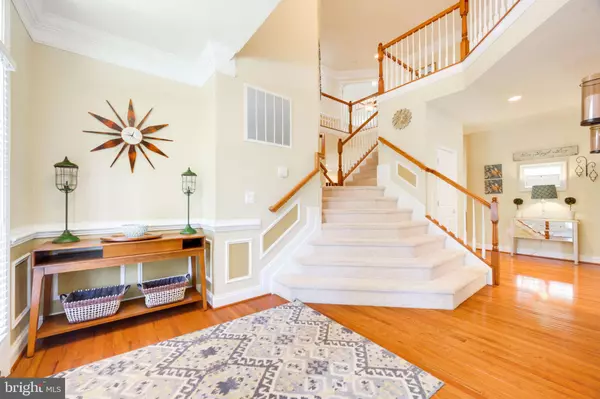$599,000
$599,000
For more information regarding the value of a property, please contact us for a free consultation.
5 Beds
5 Baths
4,706 SqFt
SOLD DATE : 09/09/2019
Key Details
Sold Price $599,000
Property Type Single Family Home
Sub Type Detached
Listing Status Sold
Purchase Type For Sale
Square Footage 4,706 sqft
Price per Sqft $127
Subdivision Spriggs Run Estates
MLS Listing ID VAPW473562
Sold Date 09/09/19
Style Craftsman
Bedrooms 5
Full Baths 4
Half Baths 1
HOA Fees $81/mo
HOA Y/N Y
Abv Grd Liv Area 3,887
Originating Board BRIGHT
Year Built 2008
Annual Tax Amount $7,355
Tax Year 2019
Lot Size 10,372 Sqft
Acres 0.24
Property Description
ACCEPTING BACK-UP OFFERS! Beautiful home in Spriggs Run Estates. Enjoy the comfort of this spacious home with 5 Bedrooms, 4.5 Bathrooms. 4600+ sf. of finished living space. Grand staircase to the upper level. 5 spacious bedrooms and laundry room on the upper level. Dual access staircase. Living Room, Dining Room, Kitchen & Morning Room with Hardwood Floors. Family room with gas fireplace. Enjoy the deck which is just off of the Morning Room with steps to the rear yard. Spacious tablespace kitchen with center cook island and peninsula with the sink and dishwasher. Granite Countertops. Stainless Steel Appliances. Office/Den adjacent to the Family Room. Basement with rear entry walkup with Recreation Room, Full Bathroom and two large areas that are unfinished, approximately 1000 sf. unfinished. Create a Home Theater, Exercise Room or expand the size of the Rec. Room, be creative and make it your own.
Location
State VA
County Prince William
Zoning R4
Direction South
Rooms
Other Rooms Living Room, Dining Room, Primary Bedroom, Bedroom 2, Bedroom 3, Bedroom 4, Bedroom 5, Kitchen, Game Room, Family Room, Den, Storage Room, Utility Room, Bathroom 2, Bathroom 3, Primary Bathroom, Full Bath
Basement Daylight, Full
Interior
Interior Features Breakfast Area, Carpet, Ceiling Fan(s), Crown Moldings, Double/Dual Staircase, Family Room Off Kitchen, Kitchen - Eat-In, Kitchen - Gourmet, Kitchen - Island, Kitchen - Table Space, Primary Bath(s), Pantry, Recessed Lighting, Bathroom - Soaking Tub, Bathroom - Tub Shower, Walk-in Closet(s), Wood Floors
Hot Water 60+ Gallon Tank, Natural Gas
Heating Forced Air, Heat Pump(s), Zoned
Cooling Ceiling Fan(s), Heat Pump(s), Central A/C
Flooring Hardwood, Ceramic Tile, Partially Carpeted
Fireplaces Number 1
Fireplaces Type Gas/Propane, Mantel(s)
Equipment Built-In Microwave, Cooktop, Cooktop - Down Draft, Dishwasher, Disposal, Dryer, Exhaust Fan, Extra Refrigerator/Freezer, Freezer, Icemaker, Oven - Wall, Oven/Range - Electric, Refrigerator, Washer
Fireplace Y
Window Features Vinyl Clad,Double Pane
Appliance Built-In Microwave, Cooktop, Cooktop - Down Draft, Dishwasher, Disposal, Dryer, Exhaust Fan, Extra Refrigerator/Freezer, Freezer, Icemaker, Oven - Wall, Oven/Range - Electric, Refrigerator, Washer
Heat Source Electric, Natural Gas
Laundry Upper Floor
Exterior
Exterior Feature Deck(s), Porch(es)
Parking Features Garage - Front Entry, Garage Door Opener
Garage Spaces 6.0
Utilities Available Cable TV, Natural Gas Available, Phone, Under Ground
Water Access N
Roof Type Architectural Shingle
Accessibility None
Porch Deck(s), Porch(es)
Attached Garage 2
Total Parking Spaces 6
Garage Y
Building
Story 3+
Foundation Concrete Perimeter
Sewer Public Sewer
Water Public
Architectural Style Craftsman
Level or Stories 3+
Additional Building Above Grade, Below Grade
New Construction N
Schools
School District Prince William County Public Schools
Others
Senior Community No
Tax ID 8091-64-1828
Ownership Fee Simple
SqFt Source Assessor
Security Features Electric Alarm
Acceptable Financing Cash, Conventional, FHA, VA
Horse Property N
Listing Terms Cash, Conventional, FHA, VA
Financing Cash,Conventional,FHA,VA
Special Listing Condition Standard
Read Less Info
Want to know what your home might be worth? Contact us for a FREE valuation!

Our team is ready to help you sell your home for the highest possible price ASAP

Bought with James M McClain Sr. • Fredericksburg Real Estate Inc
“Molly's job is to find and attract mastery-based agents to the office, protect the culture, and make sure everyone is happy! ”






