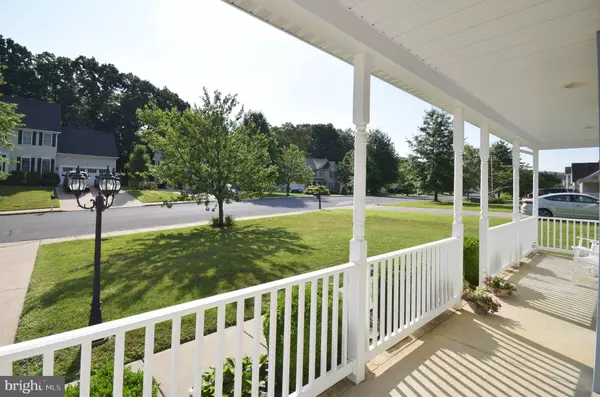$335,000
$335,000
For more information regarding the value of a property, please contact us for a free consultation.
3 Beds
4 Baths
2,672 SqFt
SOLD DATE : 09/09/2019
Key Details
Sold Price $335,000
Property Type Single Family Home
Sub Type Detached
Listing Status Sold
Purchase Type For Sale
Square Footage 2,672 sqft
Price per Sqft $125
Subdivision Happy Creek Knolls
MLS Listing ID VAWR137344
Sold Date 09/09/19
Style Colonial
Bedrooms 3
Full Baths 3
Half Baths 1
HOA Y/N N
Abv Grd Liv Area 1,788
Originating Board BRIGHT
Year Built 2004
Annual Tax Amount $2,179
Tax Year 2018
Lot Size 0.280 Acres
Acres 0.28
Property Description
*LOCATION** LOCATION** LIVE WITH IN 10 MINUTES OF 66, HOSPITAL, SHOPPING, MAIN STREET AND MORE! PREPARE TO SEE PRIDE IN OWNERSHIP AT A NEW LEVEL. THESE SELLERS WANTED THE GIVE THE NEXT BUYER MORE THAN JUST A MOVE IN READY HOUSE. THEY DESIRED TO "BLESS THEM WITH A WONDERFUL NEW HOME AND PEACE OF MIND " A TREMENDOUS AMOUNT OF PREPERATION, TIME AND HEART WENT IN TO PREPARING EVERY INCH OF THIS HOME FOR THE PROUD NEW OWNERS. MANICURED LAND SCAPING AND SECURITY SYSTEM. A BRAND NEW TRAIN HEAT PUMP AND GUTTERS WERE INSTALLED. THE HARDWOOD FLOORS AND WOODWORK WAS BEAUTIFULLY REJUVINATED. THE KITCHEN RECEIVED UPDATES WITH THE INSTALLATION OF NEW GRANITE COUNTER TOPS AND STAINLESS STEEL APPLIANCES. LASTLY, NEW CARPET WAS INSTALLED AND THE ENTIRE ENTERIOR RECEIVED A PROFESSIONAL MODERN FRESH COAT OF PAINT. COME AND EXPERIENCE THE WARMTH AND WELCOMING ATMOSPHER YOU FEEL THE MOMET YOU STEP INSIDE THE FRONT DOOR! DONT WAIT OR YOU COULD BE TO LATE ! CALL FOR A TOUR TODAY
Location
State VA
County Warren
Zoning RESIDENTIAL
Rooms
Basement Full, Connecting Stairway
Interior
Interior Features Dining Area, Ceiling Fan(s), Carpet, Primary Bath(s), Walk-in Closet(s), Window Treatments, Wood Floors
Heating Heat Pump(s)
Cooling Central A/C
Flooring Hardwood, Carpet, Ceramic Tile
Equipment Built-In Microwave, Dishwasher, Dryer - Electric, Oven/Range - Electric, Refrigerator, Washer
Appliance Built-In Microwave, Dishwasher, Dryer - Electric, Oven/Range - Electric, Refrigerator, Washer
Heat Source Electric
Exterior
Parking Features Garage - Front Entry, Garage Door Opener
Garage Spaces 2.0
Water Access N
Accessibility Level Entry - Main
Attached Garage 2
Total Parking Spaces 2
Garage Y
Building
Lot Description Rear Yard, Level, Landscaping, Front Yard
Story 2
Sewer Public Sewer
Water Public
Architectural Style Colonial
Level or Stories 2
Additional Building Above Grade, Below Grade
New Construction N
Schools
School District Warren County Public Schools
Others
Senior Community No
Tax ID 20A213 1 23
Ownership Fee Simple
SqFt Source Assessor
Acceptable Financing Cash, Conventional, FHA, USDA
Listing Terms Cash, Conventional, FHA, USDA
Financing Cash,Conventional,FHA,USDA
Special Listing Condition Standard
Read Less Info
Want to know what your home might be worth? Contact us for a FREE valuation!

Our team is ready to help you sell your home for the highest possible price ASAP

Bought with Samantha Lee James • Homestead Realty
“Molly's job is to find and attract mastery-based agents to the office, protect the culture, and make sure everyone is happy! ”






